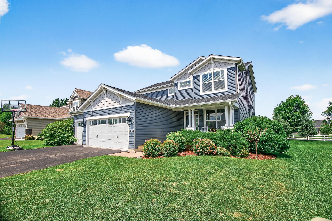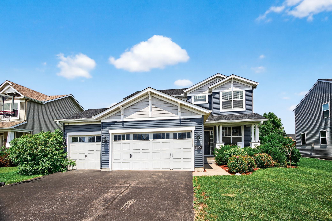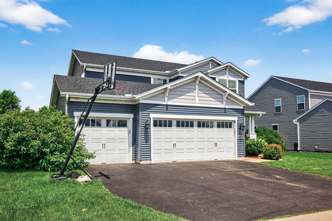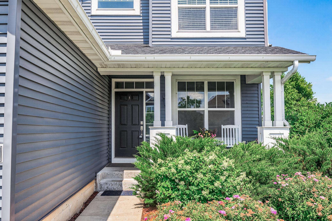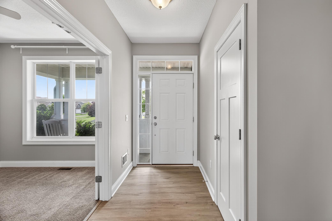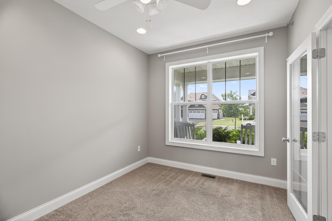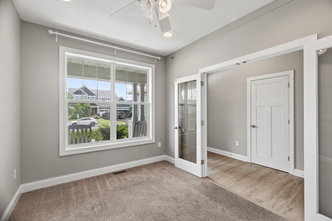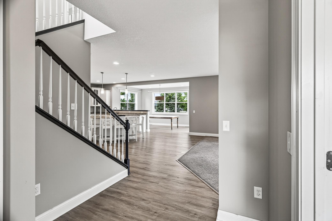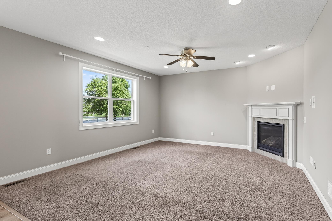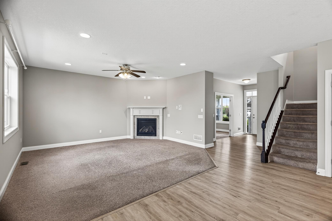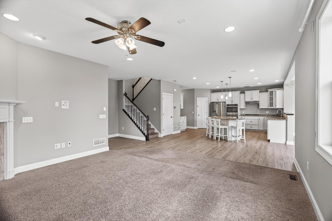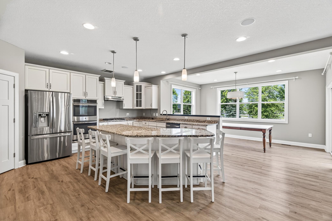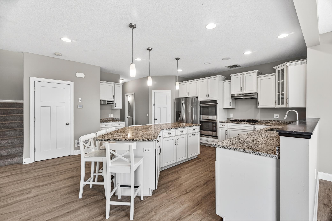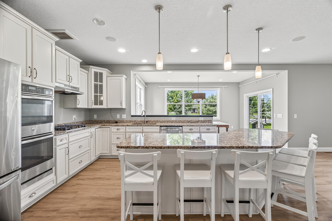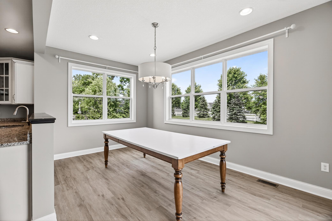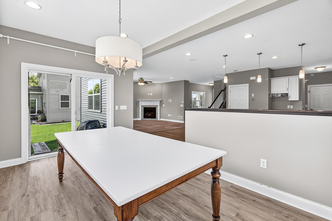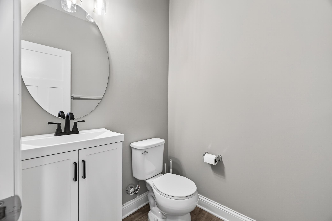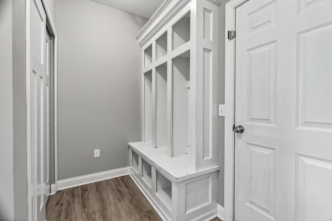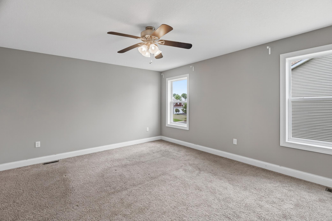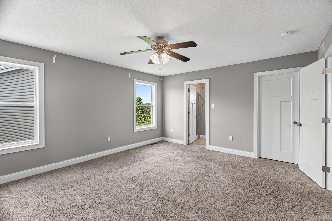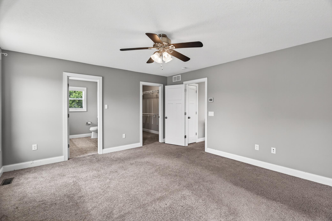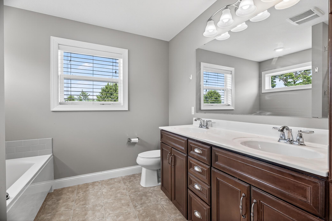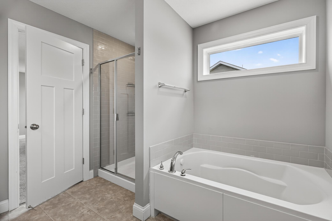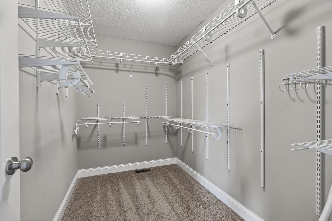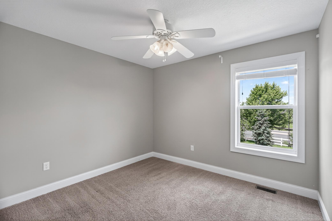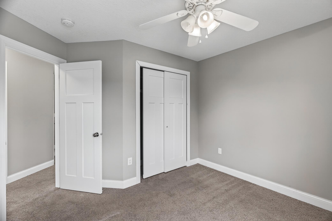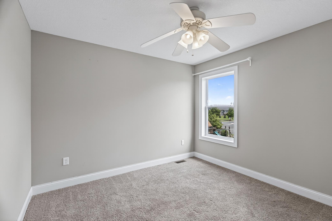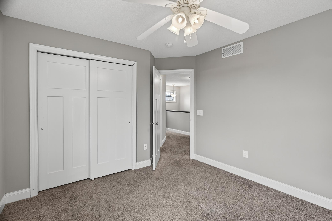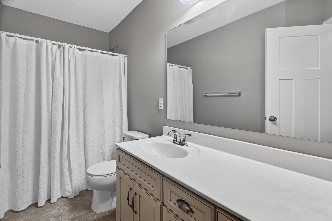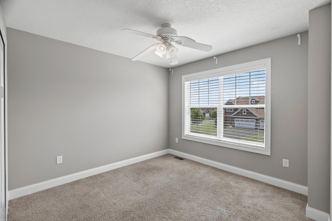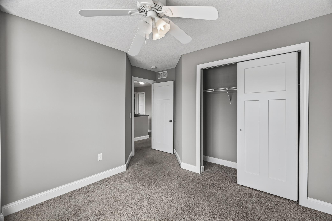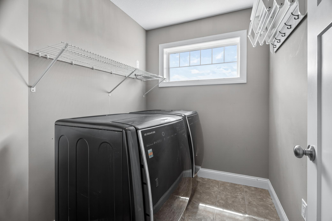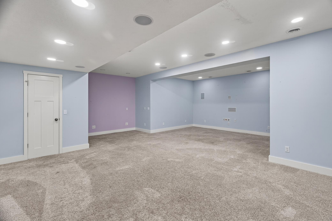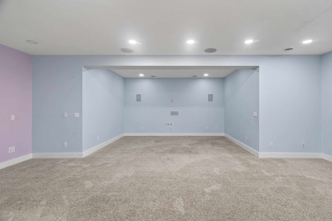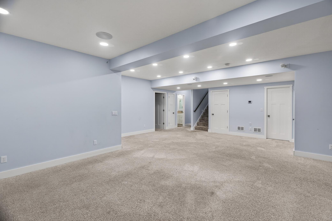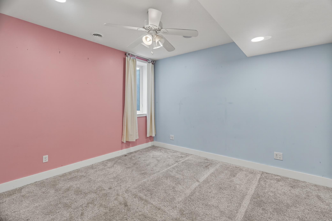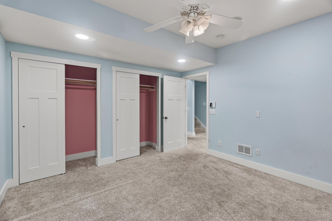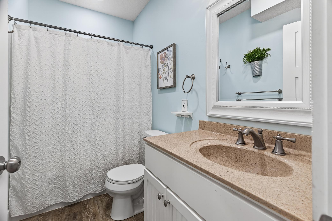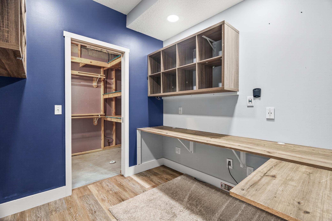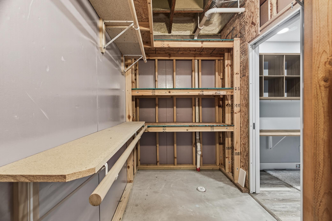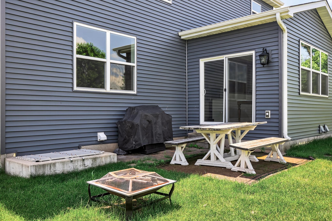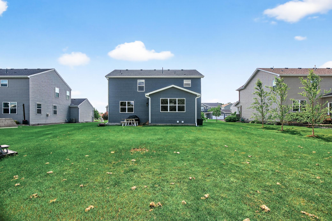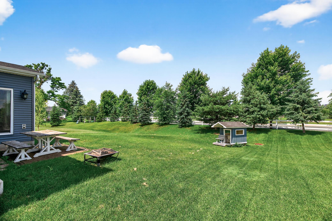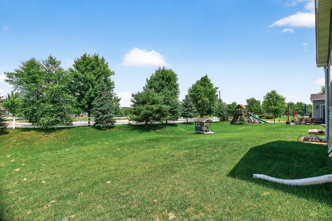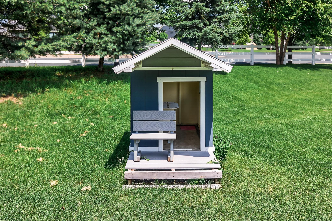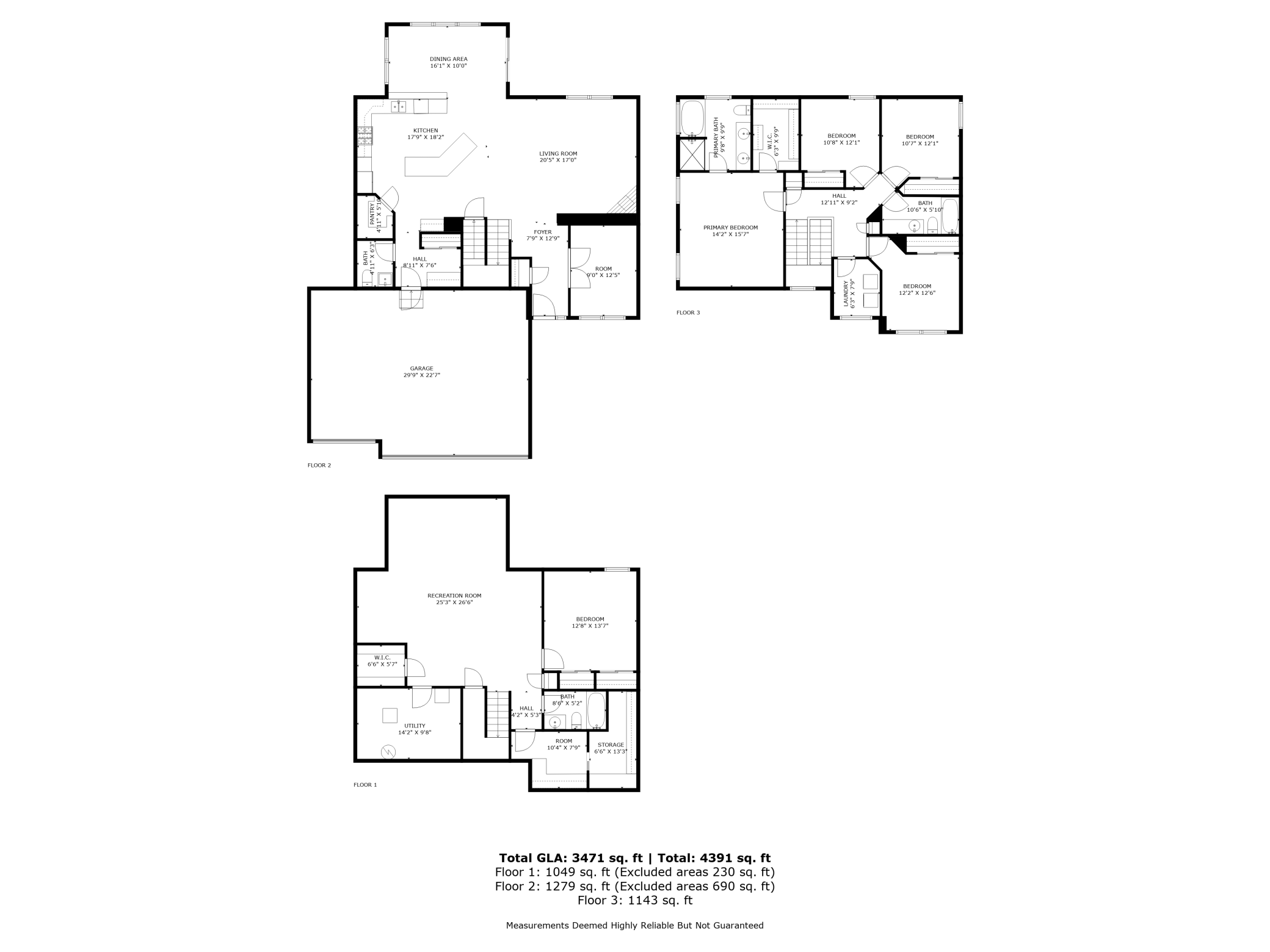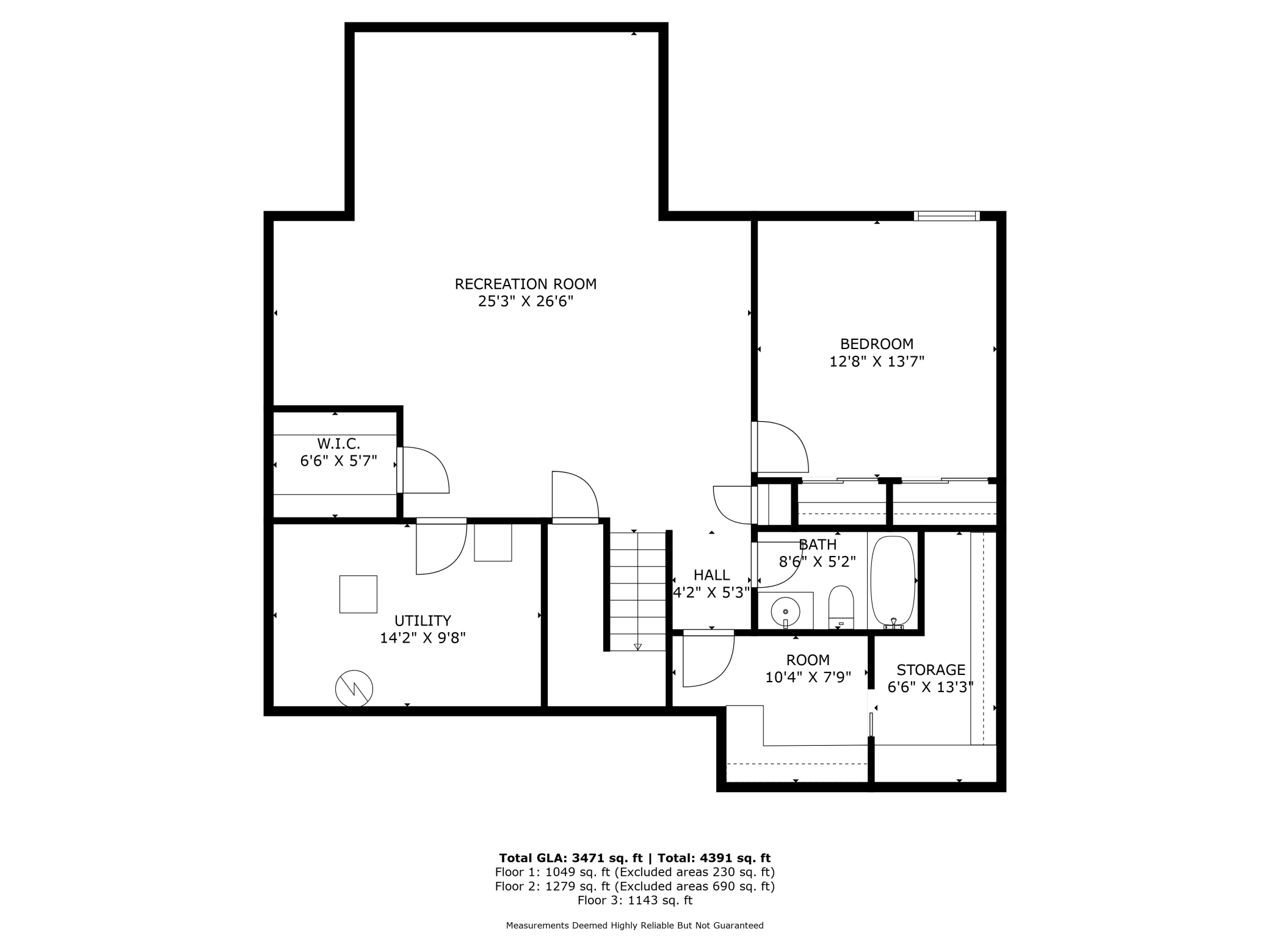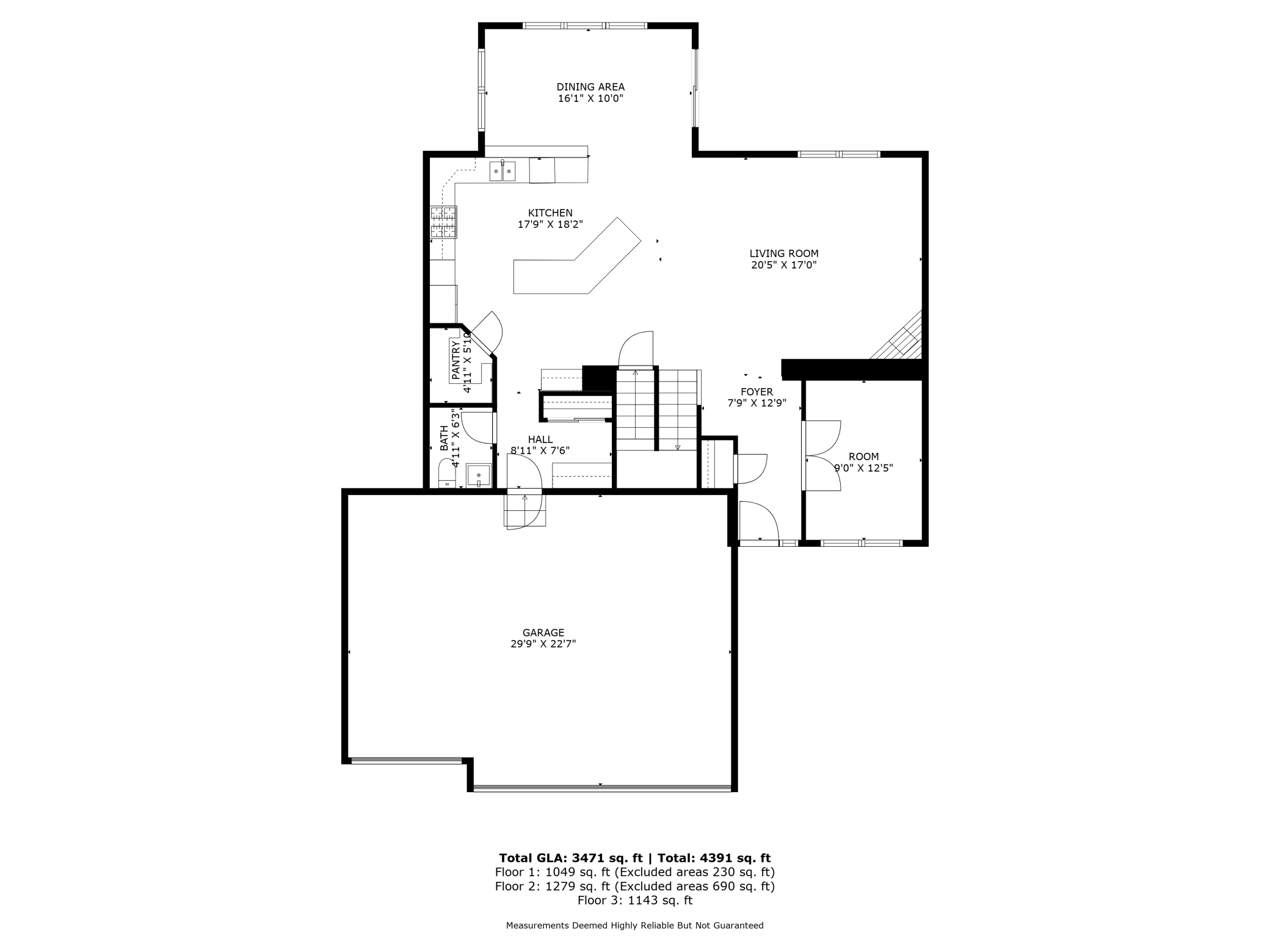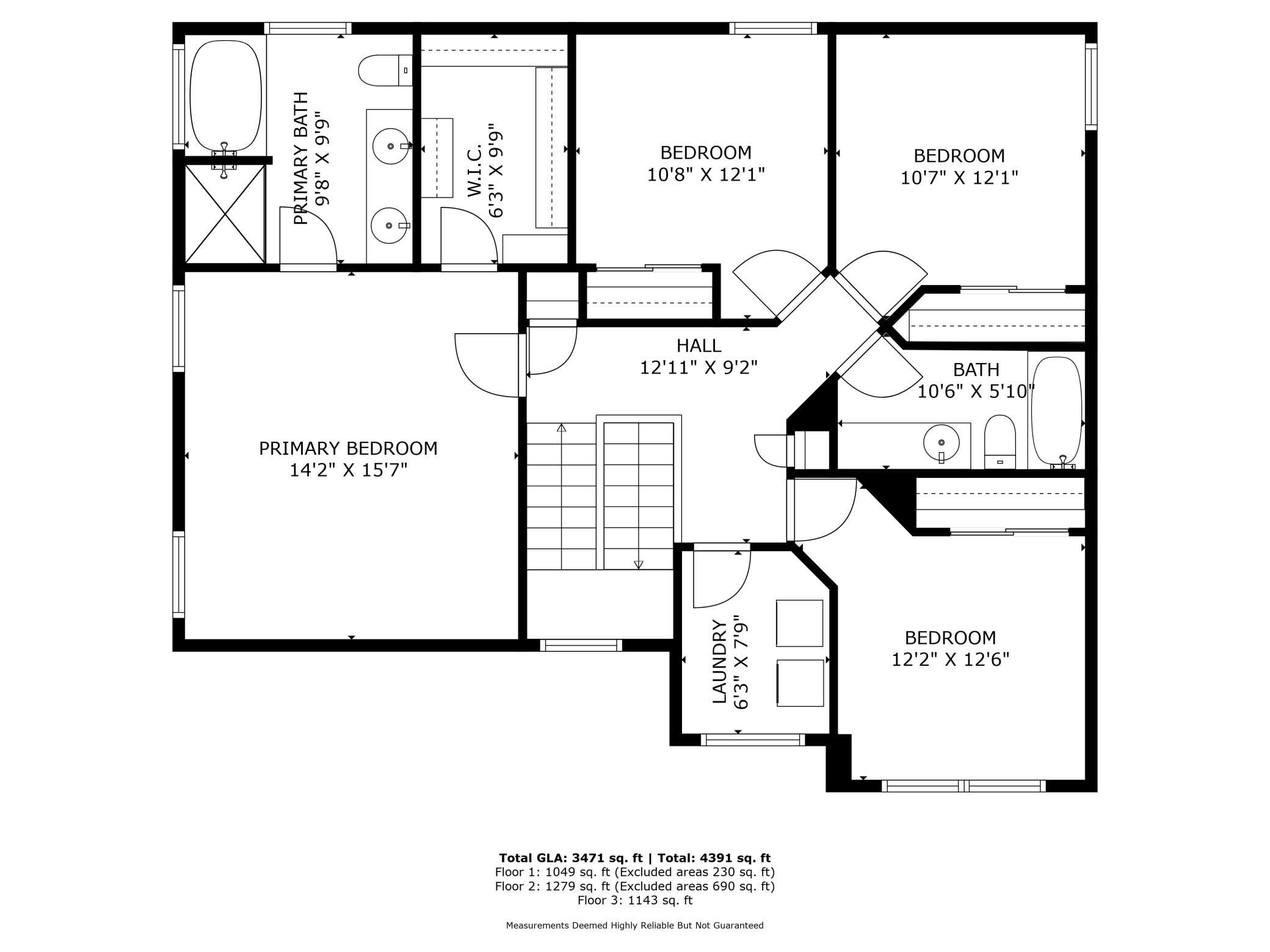11104 4TH STREET
11104 4th Street, Lake Elmo, 55042, MN
-
Price: $599,900
-
Status type: For Sale
-
City: Lake Elmo
-
Neighborhood: Hunters Crossing 1st Add
Bedrooms: 5
Property Size :3479
-
Listing Agent: NST1001758,NST94192
-
Property type : Single Family Residence
-
Zip code: 55042
-
Street: 11104 4th Street
-
Street: 11104 4th Street
Bathrooms: 4
Year: 2015
Listing Brokerage: LPT Realty, LLC
FEATURES
- Refrigerator
- Washer
- Dryer
- Exhaust Fan
- Dishwasher
- Disposal
- Cooktop
- Air-To-Air Exchanger
- Gas Water Heater
- Double Oven
- Stainless Steel Appliances
DETAILS
Welcome to this beautifully designed two-story home located in the desirable Hunters Crossing neighborhood of Lake Elmo. Offering the perfect blend of comfort, functionality, and style, this spacious residence boasts 3 levels of finished square feet and is ideal for modern living. Step inside to a bright and open main level featuring new LVT flooring throughout and flooded with natural light. The gourmet kitchen is a chef’s dream with double ovens, granite countertops, stainless steel appliances, an abundance of cabinet space, and a large walk-in pantry. Adjacent to the kitchen is a generous dining room, perfect for entertaining, and a cozy front office with elegant French doors, ideal for remote work or study. Upstairs, you'll find four spacious bedrooms, all conveniently located on one level along with a well-placed laundry room. The primary suite is a true retreat with a large walk-in closet and a luxurious en-suite bathroom featuring a tiled shower, soaking tub, and dual vanities. The fully finished lower level offers even more living space with a family room, fifth bedroom, a second office or flex room, a full bathroom, and abundant storage. Additional highlights include a 3-car garage, modern finishes throughout, fresh paint on the interior, new roof in 2023 and a prime location near Lake Elmo Park reserve, shopping and quick freeway access.
INTERIOR
Bedrooms: 5
Fin ft² / Living Area: 3479 ft²
Below Ground Living: 1049ft²
Bathrooms: 4
Above Ground Living: 2430ft²
-
Basement Details: Drain Tiled, Drainage System, Egress Window(s), Finished, Full, Concrete, Storage Space, Sump Basket, Sump Pump,
Appliances Included:
-
- Refrigerator
- Washer
- Dryer
- Exhaust Fan
- Dishwasher
- Disposal
- Cooktop
- Air-To-Air Exchanger
- Gas Water Heater
- Double Oven
- Stainless Steel Appliances
EXTERIOR
Air Conditioning: Central Air
Garage Spaces: 3
Construction Materials: N/A
Foundation Size: 1283ft²
Unit Amenities:
-
Heating System:
-
- Forced Air
- Fireplace(s)
ROOMS
| Main | Size | ft² |
|---|---|---|
| Living Room | 16x15 | 256 ft² |
| Dining Room | 17x10 | 289 ft² |
| Kitchen | 19x12 | 361 ft² |
| Office | 14x10 | 196 ft² |
| Lower | Size | ft² |
|---|---|---|
| Family Room | 25x24 | 625 ft² |
| Bedroom 5 | 13x12 | 169 ft² |
| Office | 10x8 | 100 ft² |
| Upper | Size | ft² |
|---|---|---|
| Bedroom 1 | 16x14 | 256 ft² |
| Bedroom 2 | 11x11 | 121 ft² |
| Bedroom 3 | 11x11 | 121 ft² |
| Bedroom 4 | 11x10 | 121 ft² |
LOT
Acres: N/A
Lot Size Dim.: 72x165x73x154
Longitude: 44.9547
Latitude: -92.8811
Zoning: Residential-Single Family
FINANCIAL & TAXES
Tax year: 2025
Tax annual amount: $5,548
MISCELLANEOUS
Fuel System: N/A
Sewer System: City Sewer/Connected
Water System: City Water/Connected
ADDITIONAL INFORMATION
MLS#: NST7763310
Listing Brokerage: LPT Realty, LLC

ID: 3869296
Published: July 09, 2025
Last Update: July 09, 2025
Views: 4


