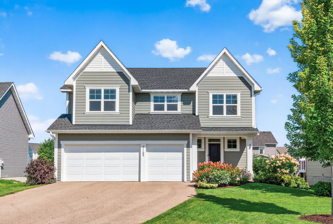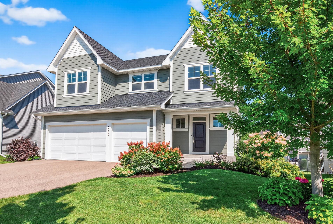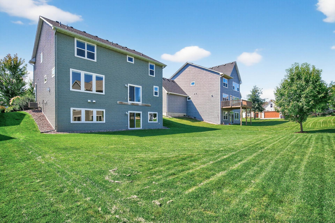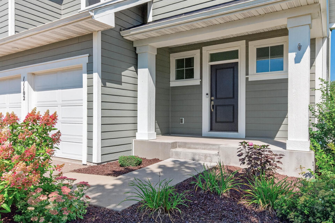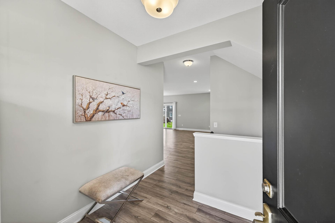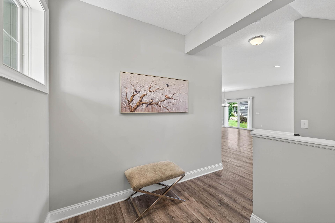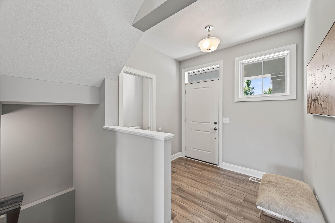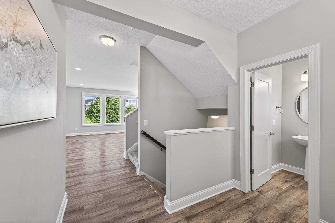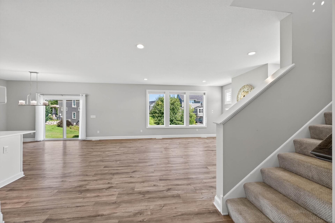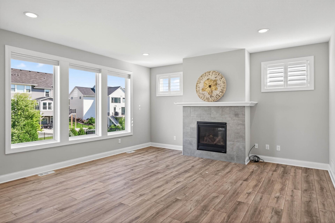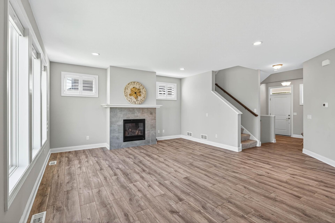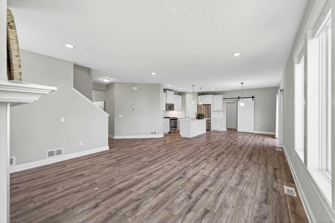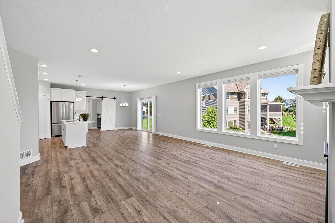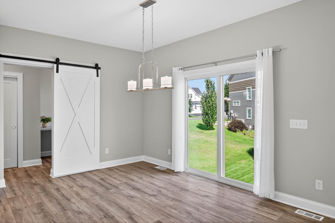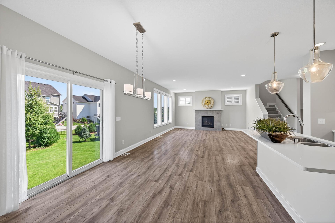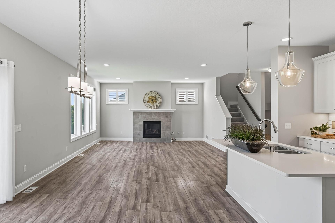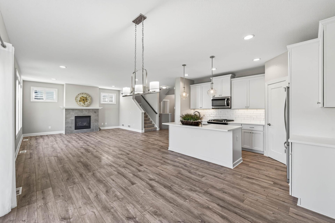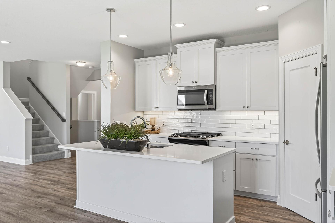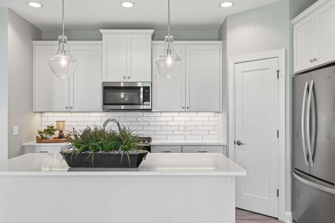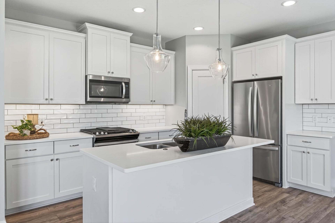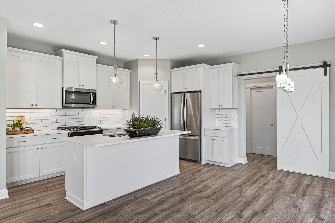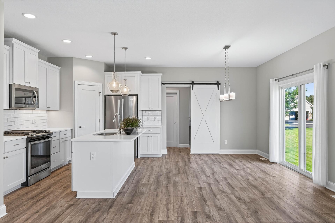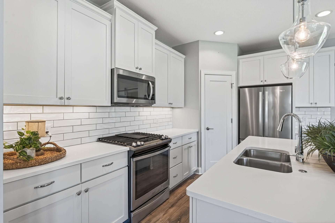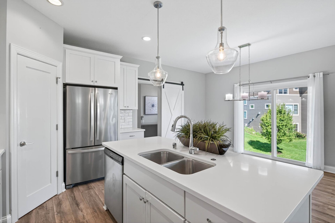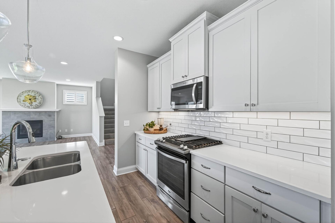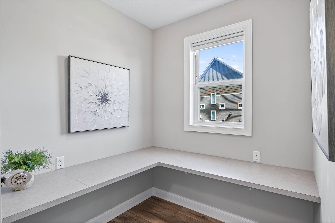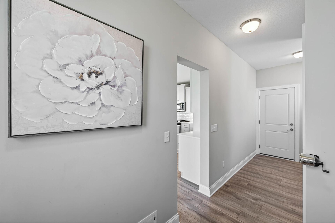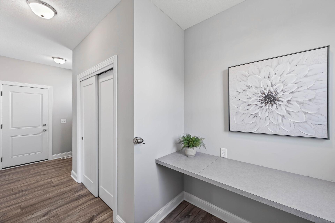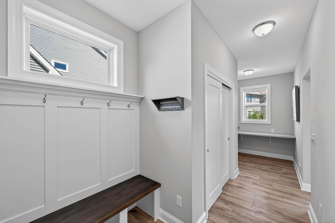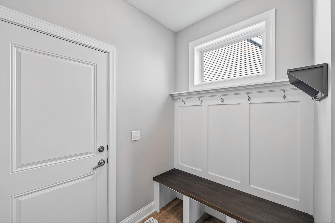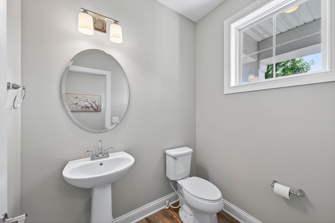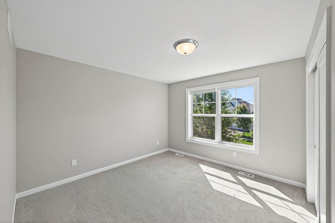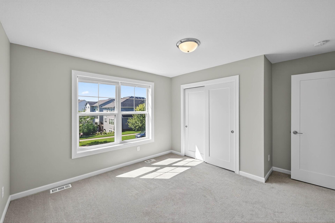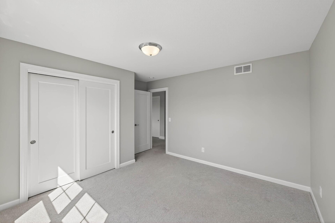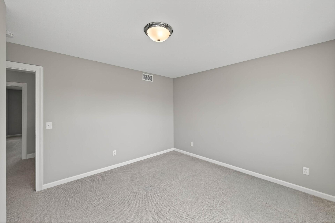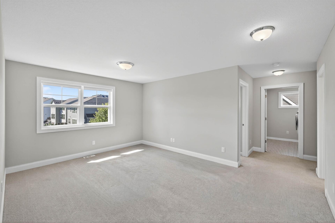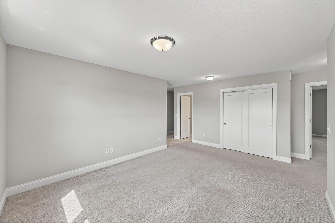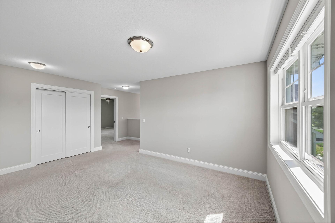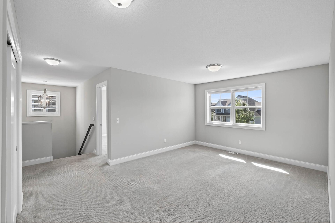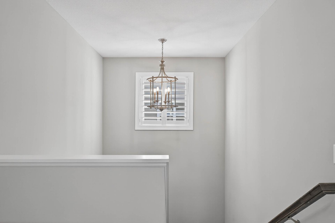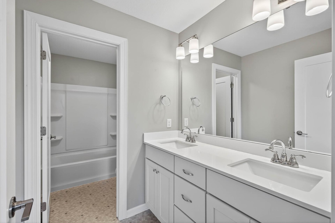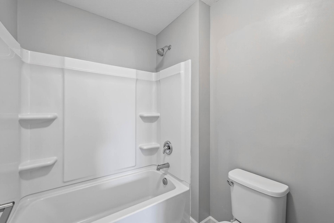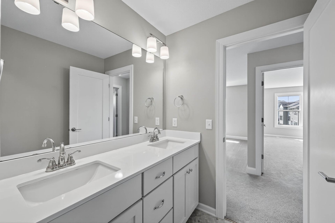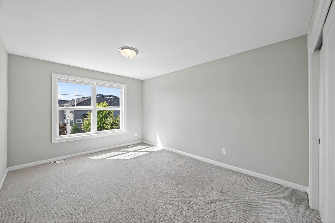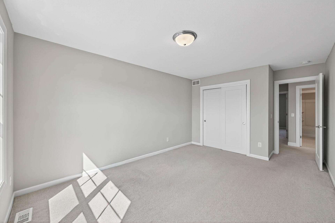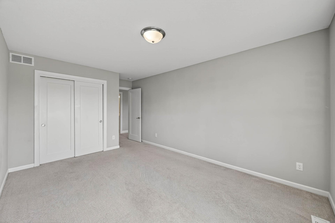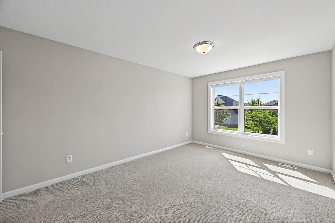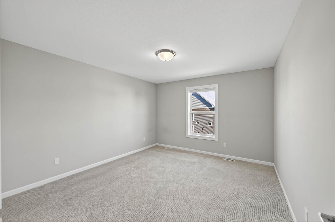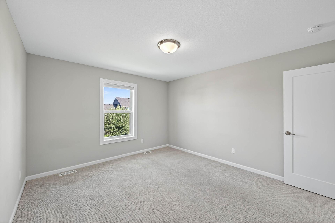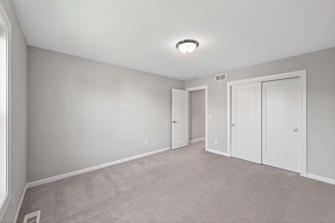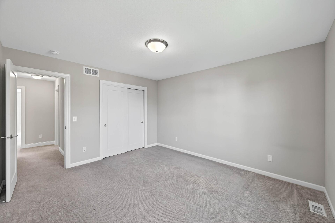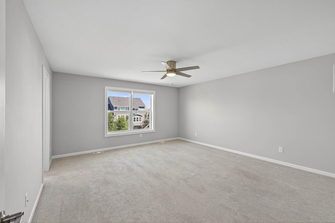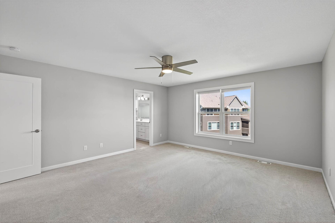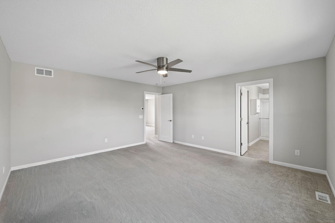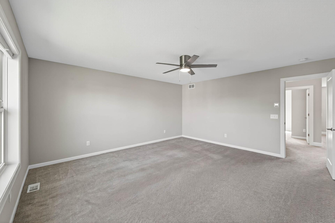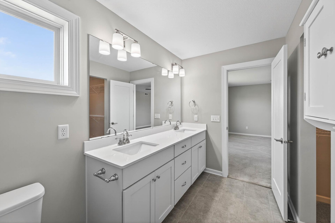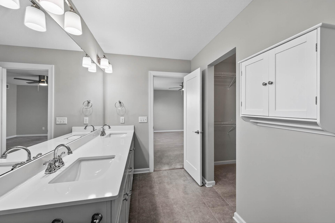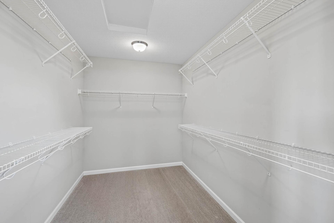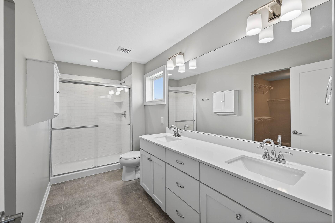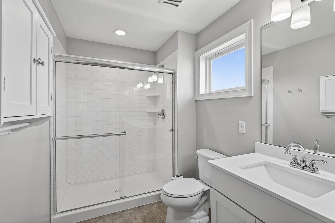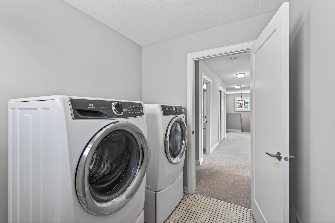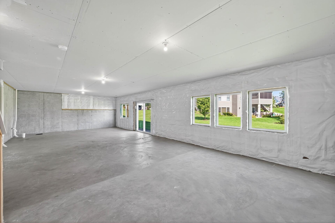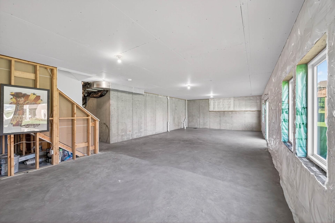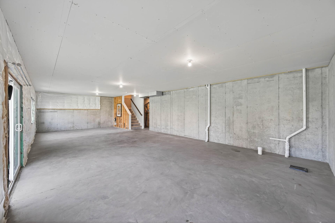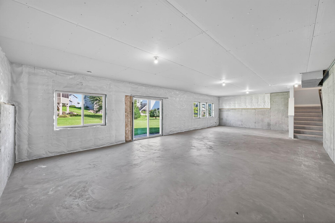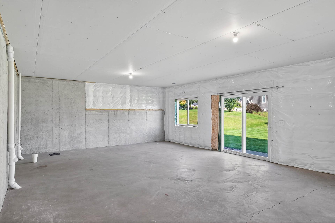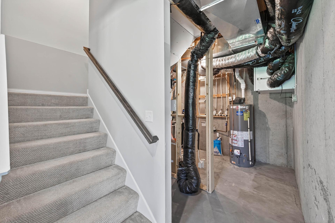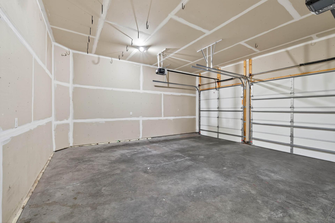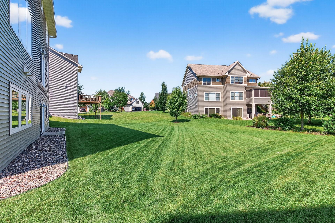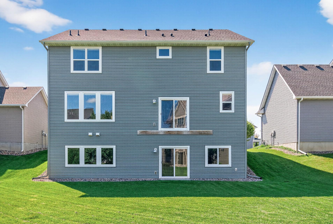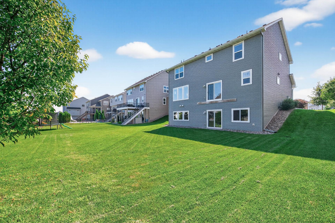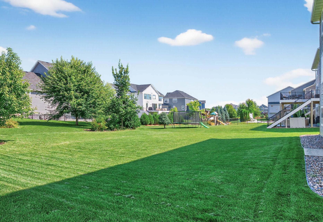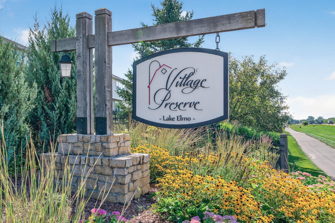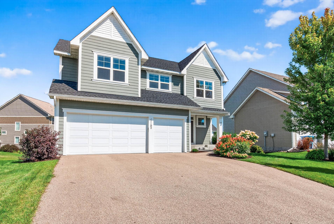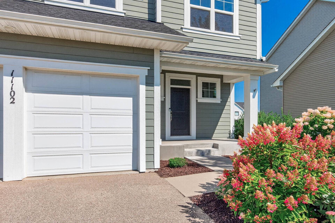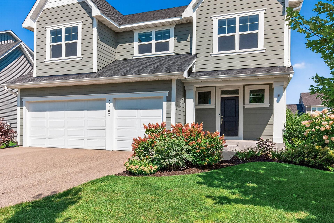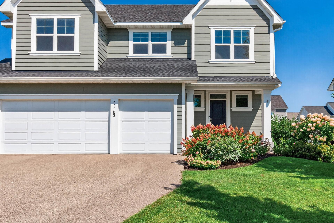11102 41ST STREET CIRCLE
11102 41st Street Circle, Lake Elmo, 55042, MN
-
Price: $574,900
-
Status type: For Sale
-
City: Lake Elmo
-
Neighborhood: Village Preserve
Bedrooms: 4
Property Size :2584
-
Listing Agent: NST25792,NST33526
-
Property type : Single Family Residence
-
Zip code: 55042
-
Street: 11102 41st Street Circle
-
Street: 11102 41st Street Circle
Bathrooms: 3
Year: 2019
Listing Brokerage: Exp Realty, LLC.
FEATURES
- Range
- Refrigerator
- Washer
- Dryer
- Microwave
- Dishwasher
- Water Softener Owned
- Disposal
- Humidifier
- Air-To-Air Exchanger
DETAILS
Almost New Construction Without the Wait! Thoughtfully designed with timeless neutral tones, this home offers a spacious and functional layout featuring a large upper-level loft and four generously sized bedrooms—perfect for modern living. Welcome to this beautifully maintained residence in a highly desirable neighborhood. Step inside to discover a bright, open floor plan filled with natural light and refined finishes throughout. The updated kitchen showcases sleek cabinetry, stainless steel appliances, and ample counter space—ideal for both everyday meals and entertaining guests. Unwind by the cozy fireplace, retreat to serene bedrooms, and enjoy stylishly refreshed bathrooms that blend comfort with sophistication. Outside, the backyard offers privacy and room to personalize your outdoor space—whether for play, gardening, or future enhancements. Additional highlights include an attached garage, and convenient proximity to parks, schools, shopping, and commuter routes. This move-in-ready gem offers the perfect balance of comfort, convenience, and charm—don’t miss your opportunity to make it yours.
INTERIOR
Bedrooms: 4
Fin ft² / Living Area: 2584 ft²
Below Ground Living: N/A
Bathrooms: 3
Above Ground Living: 2584ft²
-
Basement Details: Daylight/Lookout Windows, Drain Tiled, Egress Window(s), Full, Concrete, Sump Pump, Unfinished, Walkout,
Appliances Included:
-
- Range
- Refrigerator
- Washer
- Dryer
- Microwave
- Dishwasher
- Water Softener Owned
- Disposal
- Humidifier
- Air-To-Air Exchanger
EXTERIOR
Air Conditioning: Central Air
Garage Spaces: 3
Construction Materials: N/A
Foundation Size: 1028ft²
Unit Amenities:
-
- Porch
- Natural Woodwork
- Walk-In Closet
- Washer/Dryer Hookup
- In-Ground Sprinkler
- Kitchen Center Island
- Tile Floors
- Primary Bedroom Walk-In Closet
Heating System:
-
- Forced Air
ROOMS
| Main | Size | ft² |
|---|---|---|
| Living Room | 18x16 | 324 ft² |
| Dining Room | 15x10 | 225 ft² |
| Kitchen | 15x10 | 225 ft² |
| Mud Room | 17x5 | 289 ft² |
| Office | 7x7 | 49 ft² |
| Foyer | 8x7 | 64 ft² |
| Upper | Size | ft² |
|---|---|---|
| Bedroom 1 | 16x15 | 256 ft² |
| Bedroom 2 | 14x12 | 196 ft² |
| Bedroom 3 | 15x11 | 225 ft² |
| Bedroom 4 | 12x11 | 144 ft² |
| Loft | 17x12 | 289 ft² |
| Laundry | 8x7 | 64 ft² |
| Walk In Closet | 10x7 | 100 ft² |
LOT
Acres: N/A
Lot Size Dim.: 56x130x65x135
Longitude: 45.0088
Latitude: -92.8817
Zoning: Residential-Single Family
FINANCIAL & TAXES
Tax year: 2025
Tax annual amount: $5,640
MISCELLANEOUS
Fuel System: N/A
Sewer System: City Sewer/Connected
Water System: City Water/Connected
ADDITIONAL INFORMATION
MLS#: NST7793585
Listing Brokerage: Exp Realty, LLC.

ID: 4049314
Published: August 28, 2025
Last Update: August 28, 2025
Views: 2


