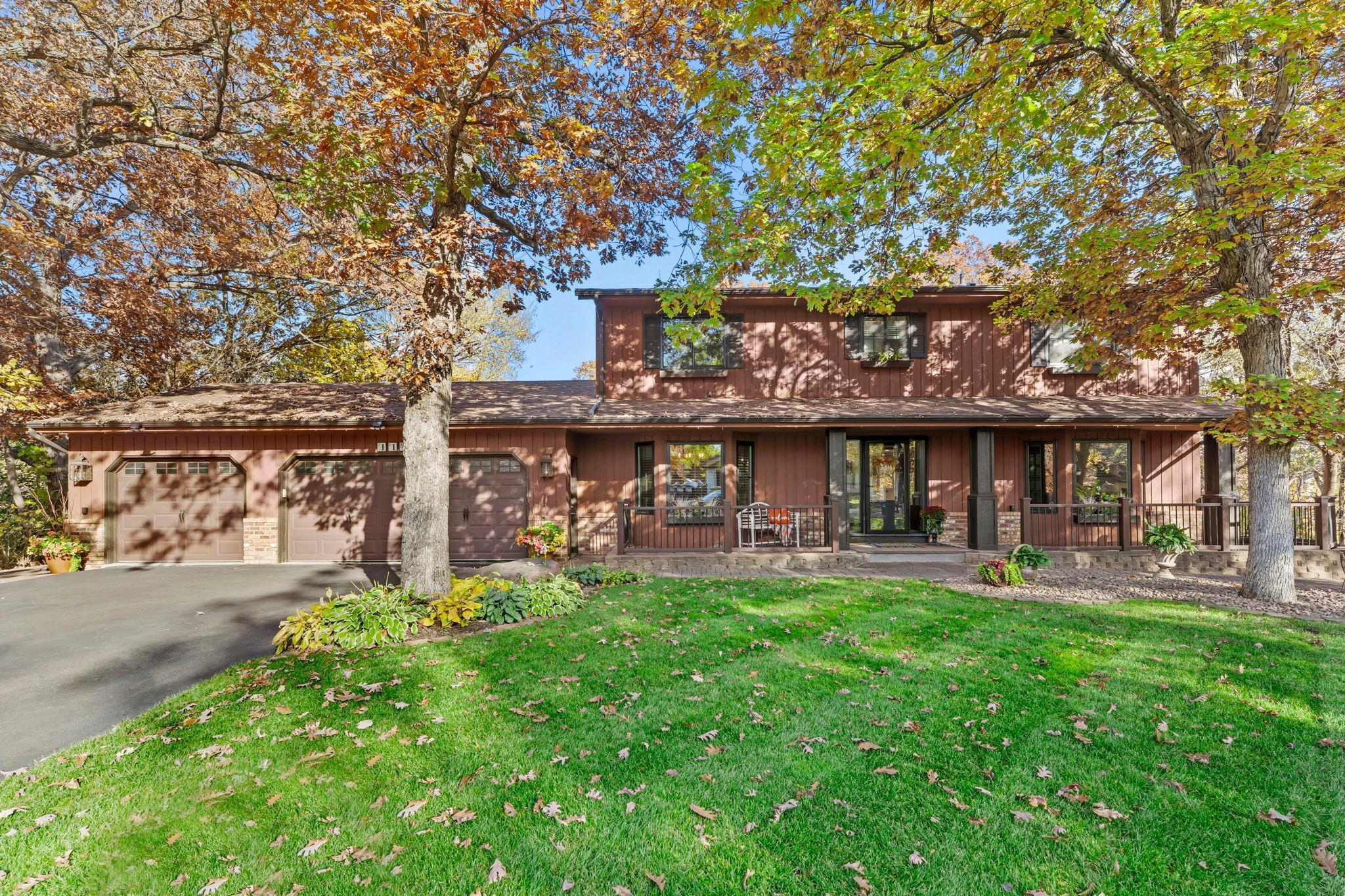1110 TIFFANY COURT
1110 Tiffany Court, Eagan, 55123, MN
-
Price: $565,000
-
Status type: For Sale
-
City: Eagan
-
Neighborhood: Canterbury Forest
Bedrooms: 4
Property Size :3524
-
Listing Agent: NST16488,NST56355
-
Property type : Single Family Residence
-
Zip code: 55123
-
Street: 1110 Tiffany Court
-
Street: 1110 Tiffany Court
Bathrooms: 4
Year: 1983
Listing Brokerage: Edina Realty, Inc.
FEATURES
- Range
- Refrigerator
- Washer
- Dryer
- Microwave
- Dishwasher
- Water Softener Owned
- Disposal
- Gas Water Heater
- Stainless Steel Appliances
DETAILS
Welcome to this gorgeous two-story walk-out home nestled on a quiet cul-de-sac surrounded by mature trees. The fantastic curb appeal with an adorable front porch welcomes you in, showcasing many exterior updates including a new roof, Andersen Windows, and steel siding with cedar front. The main floor boasts a new flooring, a beautifully updated kitchen with Cambria countertops, newer appliances, an abundance of cabinets and storage, and a custom island/informal dining space.. The open floor plan flows into the spacious living room featuring a cozy fireplace with stone surround and an additional sitting room overlooking the wonderful backyard. A spacious main floor office with sliding French doors offers privacy, while the formal dining room with new bay windows is conveniently located off the kitchen. The three-season porch is perfect for relaxing with the electric fireplace and windows overlooking the yard. Upstairs, you'll find four large bedrooms, including the owner's suite with a walk-in closet and private full bath with double sinks, heated floors, and a separate tub and shower. The walkout lower level, previously used as a daycare, offers the perfect space to customize to fit your needs, with potential for a family room, playroom, or workout space. A 3/4 bath and large storage room with newer mechanicals. Enjoy the beautiful paver patio with a custom stone bar perfect for grilling, and ample green space for relaxing, playing, or entertaining. The oversized 3-car garage has enough space to store your boat/camper/motorcycle or any other toys! Check out the supplement for all of the updates and agent remarks for some extras! Move right in and enjoy the fantastic location of this incredible home!
INTERIOR
Bedrooms: 4
Fin ft² / Living Area: 3524 ft²
Below Ground Living: 1044ft²
Bathrooms: 4
Above Ground Living: 2480ft²
-
Basement Details: Block, Drain Tiled, Finished, Full, Sump Basket, Walkout,
Appliances Included:
-
- Range
- Refrigerator
- Washer
- Dryer
- Microwave
- Dishwasher
- Water Softener Owned
- Disposal
- Gas Water Heater
- Stainless Steel Appliances
EXTERIOR
Air Conditioning: Central Air
Garage Spaces: 3
Construction Materials: N/A
Foundation Size: 1336ft²
Unit Amenities:
-
- Kitchen Window
- Porch
- Natural Woodwork
- Sun Room
- Ceiling Fan(s)
- Walk-In Closet
- Washer/Dryer Hookup
- In-Ground Sprinkler
- Paneled Doors
- Tile Floors
- Primary Bedroom Walk-In Closet
Heating System:
-
- Forced Air
ROOMS
| Main | Size | ft² |
|---|---|---|
| Living Room | 25x14 | 625 ft² |
| Kitchen | 18x13 | 324 ft² |
| Dining Room | 13x12 | 169 ft² |
| Office | 15x13 | 225 ft² |
| Laundry | 13x7 | 169 ft² |
| Porch | 12x12 | 144 ft² |
| Upper | Size | ft² |
|---|---|---|
| Bedroom 1 | 18x13 | 324 ft² |
| Bedroom 2 | 13x12 | 169 ft² |
| Bedroom 3 | 12x11 | 144 ft² |
| Bedroom 4 | 12x10 | 144 ft² |
| Lower | Size | ft² |
|---|---|---|
| Family Room | 25x16 | 625 ft² |
LOT
Acres: N/A
Lot Size Dim.: 80x160x141x148
Longitude: 44.7955
Latitude: -93.1465
Zoning: Residential-Single Family
FINANCIAL & TAXES
Tax year: 2025
Tax annual amount: $7,120
MISCELLANEOUS
Fuel System: N/A
Sewer System: City Sewer/Connected
Water System: City Water/Connected
ADDITIONAL INFORMATION
MLS#: NST7821267
Listing Brokerage: Edina Realty, Inc.

ID: 4254516
Published: October 30, 2025
Last Update: October 30, 2025
Views: 1






