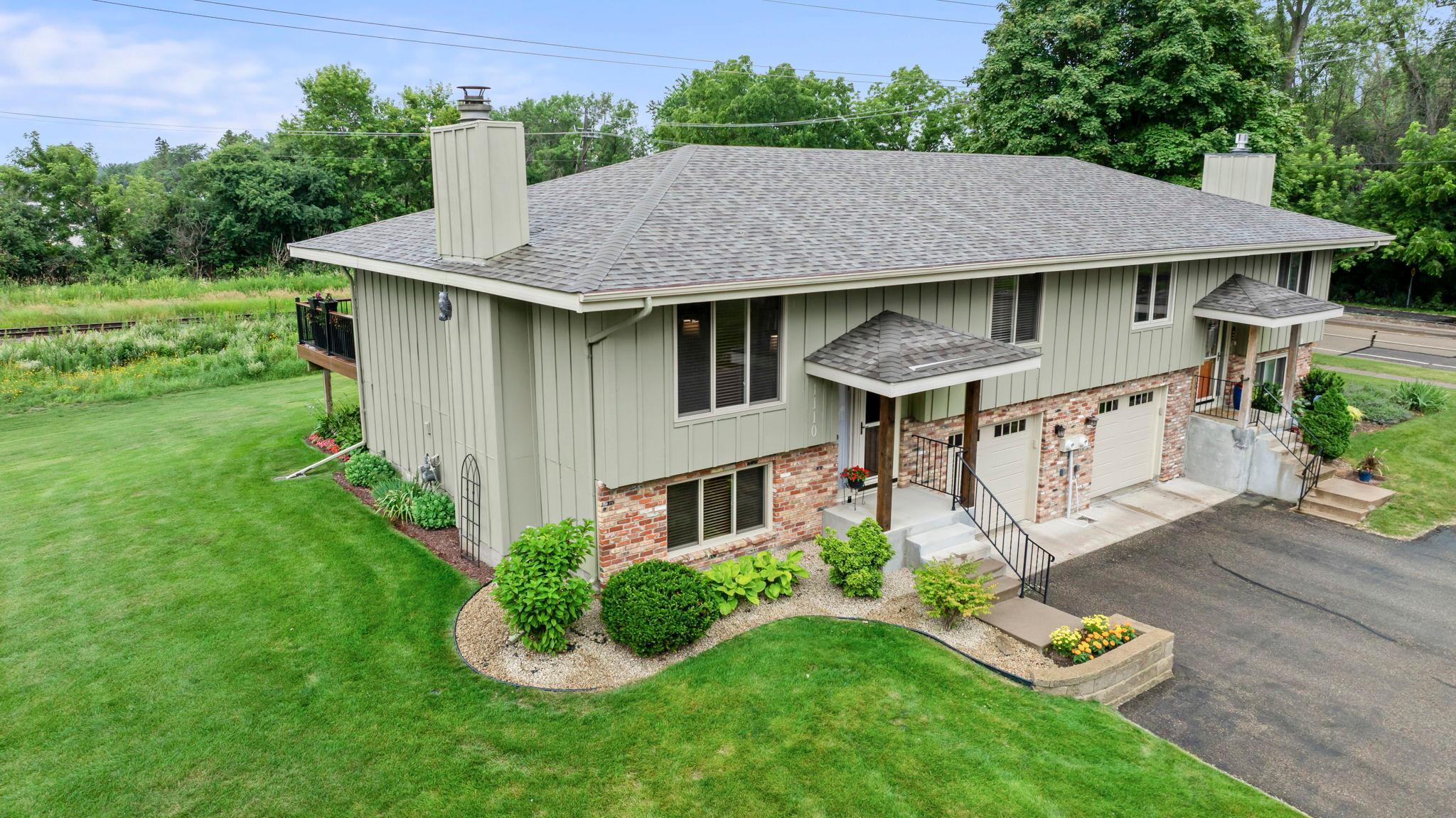1110 BOONE AVENUE
1110 Boone Avenue, Minneapolis (Golden Valley), 55427, MN
-
Property type : Townhouse Side x Side
-
Zip code: 55427
-
Street: 1110 Boone Avenue
-
Street: 1110 Boone Avenue
Bathrooms: 2
Year: 1980
Listing Brokerage: Beekeeper Realty
FEATURES
- Range
- Refrigerator
- Washer
- Dryer
- Dishwasher
- Disposal
- Gas Water Heater
- Stainless Steel Appliances
DETAILS
Welcome to an exceptional residence offering spacious living and a private setting. Step inside to discover a thoughtfully updated and meticulously maintained home. The kitchen features gleaming quartz countertops and modern appliances, creating a functional and inviting space. Quality enhancements include all new Marvin Infinity windows for energy efficiency and quiet enjoyment. The interior boasts fresh updates with stylish new trim, crisp white two-panel doors, and upper-level bedroom closets with new doors and custom organization. Durable vinyl plank flooring extends throughout the lower level, offering beauty and easy maintenance. Cozy up by the inviting gas fireplace, the perfect living area focal point. Outside, this home shines with a generous, private yard for relaxation, gardening, or play, and new deck and charming paver patio. Enjoy easy ownership with a neighborhood-managed HOA handling snow removal, mowing, and sanitation, simplifying your vibrant Golden Valley lifestyle.
INTERIOR
Bedrooms: 3
Fin ft² / Living Area: 1688 ft²
Below Ground Living: 662ft²
Bathrooms: 2
Above Ground Living: 1026ft²
-
Basement Details: Block, Daylight/Lookout Windows, Finished, Full,
Appliances Included:
-
- Range
- Refrigerator
- Washer
- Dryer
- Dishwasher
- Disposal
- Gas Water Heater
- Stainless Steel Appliances
EXTERIOR
Air Conditioning: Central Air
Garage Spaces: 1
Construction Materials: N/A
Foundation Size: 1026ft²
Unit Amenities:
-
- Patio
- Kitchen Window
- Deck
Heating System:
-
- Forced Air
ROOMS
| Upper | Size | ft² |
|---|---|---|
| Living Room | 16x12 | 256 ft² |
| Kitchen | 13x10 | 169 ft² |
| Dining Room | 13x10 | 169 ft² |
| Bedroom 1 | 14x11 | 196 ft² |
| Bedroom 2 | 14x11 | 196 ft² |
| Deck | 18x14 | 324 ft² |
| Lower | Size | ft² |
|---|---|---|
| Family Room | 14x11 | 196 ft² |
| Bedroom 3 | 13x11 | 169 ft² |
| Laundry | 15x6 | 225 ft² |
LOT
Acres: N/A
Lot Size Dim.: 111x125
Longitude: 44.9913
Latitude: -93.3898
Zoning: Residential-Single Family
FINANCIAL & TAXES
Tax year: 2025
Tax annual amount: $3,752
MISCELLANEOUS
Fuel System: N/A
Sewer System: City Sewer/Connected
Water System: City Water/Connected
ADITIONAL INFORMATION
MLS#: NST7769068
Listing Brokerage: Beekeeper Realty

ID: 3884883
Published: July 13, 2025
Last Update: July 13, 2025
Views: 2






