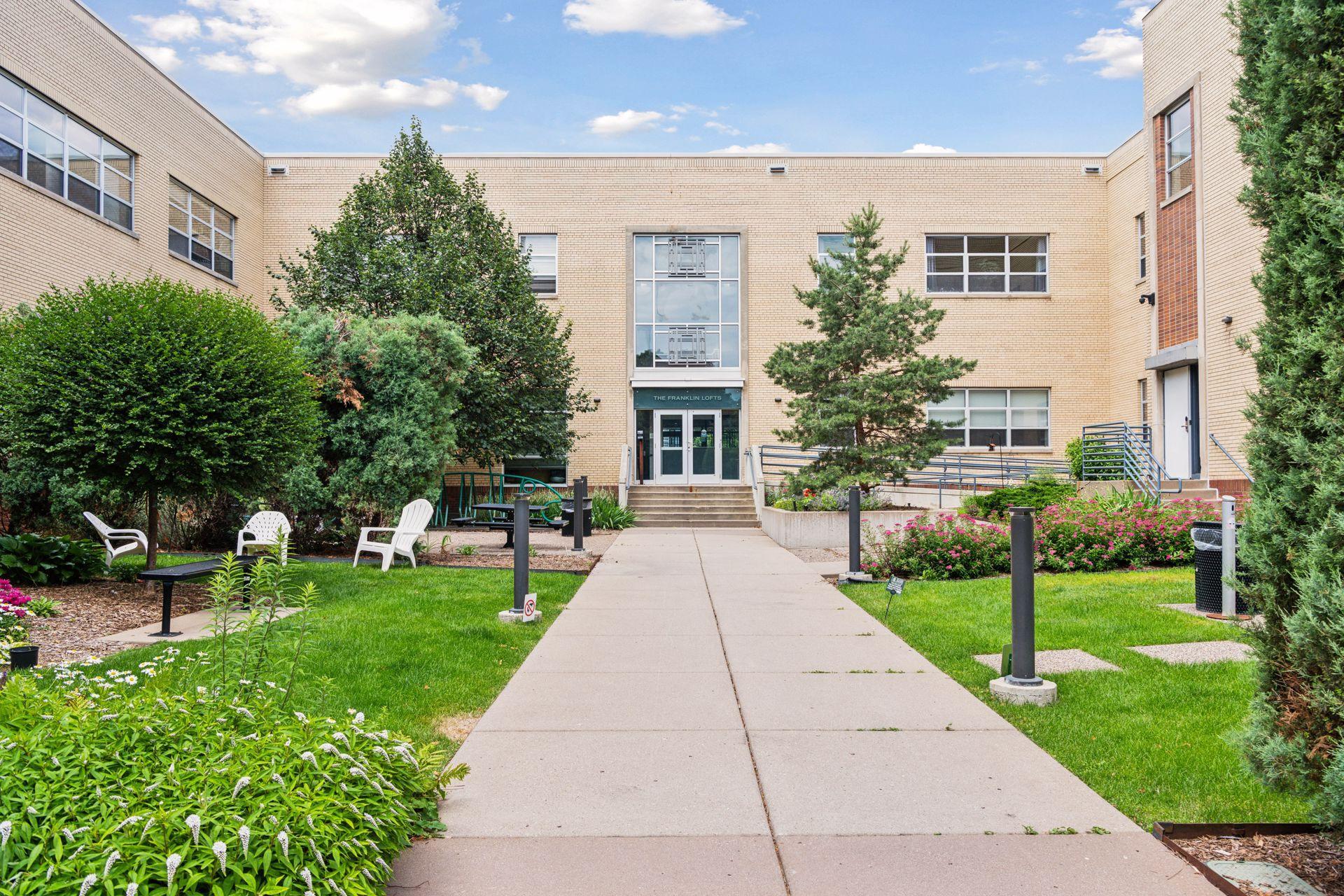111 FRANKLIN AVENUE
111 Franklin Avenue, Minneapolis, 55404, MN
-
Price: $214,900
-
Status type: For Sale
-
City: Minneapolis
-
Neighborhood: Whittier
Bedrooms: 2
Property Size :984
-
Listing Agent: NST16716,NST58586
-
Property type : Low Rise
-
Zip code: 55404
-
Street: 111 Franklin Avenue
-
Street: 111 Franklin Avenue
Bathrooms: 1
Year: 2004
Listing Brokerage: RE/MAX Results
FEATURES
- Range
- Refrigerator
- Washer
- Dryer
- Microwave
- Dishwasher
- Disposal
- Stainless Steel Appliances
DETAILS
Enjoy loft lifestyle condo living conveniently located near MIA, easy walk to DT Mpls & numerous restaurants & parks. Renovated in 2004, you'll love this secure Bldg w/underground heated parking + guest parking on site. Spacious 13" ceilings, exposed beams, Big open concept on one level w/Elevator access from garage. Impressive wall of windows with wonderful natural light. Large kitchen w/center island, SS appliances, in unit washer and dryer and Exc. closet space, Granite counters and under cabinet lighting. 2nd BR now used as a den with full wall of bookshelves. Franklin Lofts offers stylish urban living w/quick access to DT Mpls, #35W or #94, bus, airport, lakes & Uptown. Enjoy charming outdoor private patio & grill station. Live most comfortably and effortlessly at Franklin Lofts!
INTERIOR
Bedrooms: 2
Fin ft² / Living Area: 984 ft²
Below Ground Living: N/A
Bathrooms: 1
Above Ground Living: 984ft²
-
Basement Details: None,
Appliances Included:
-
- Range
- Refrigerator
- Washer
- Dryer
- Microwave
- Dishwasher
- Disposal
- Stainless Steel Appliances
EXTERIOR
Air Conditioning: Central Air
Garage Spaces: 1
Construction Materials: N/A
Foundation Size: 984ft²
Unit Amenities:
-
Heating System:
-
- Forced Air
ROOMS
| Main | Size | ft² |
|---|---|---|
| Living Room | 15x14 | 225 ft² |
| Dining Room | 10 x 11 | 100 ft² |
| Family Room | n/a | 0 ft² |
| Kitchen | 10 x 9 | 100 ft² |
| Bedroom 1 | 11 x 10 | 121 ft² |
| Bedroom 2 | 12 x 10 | 144 ft² |
LOT
Acres: N/A
Lot Size Dim.: N/A
Longitude: 44.9621
Latitude: -93.2759
Zoning: Residential-Single Family
FINANCIAL & TAXES
Tax year: 2025
Tax annual amount: $3,019
MISCELLANEOUS
Fuel System: N/A
Sewer System: City Sewer/Connected
Water System: City Water/Connected
ADDITIONAL INFORMATION
MLS#: NST7813280
Listing Brokerage: RE/MAX Results

ID: 4192314
Published: October 08, 2025
Last Update: October 08, 2025
Views: 1






