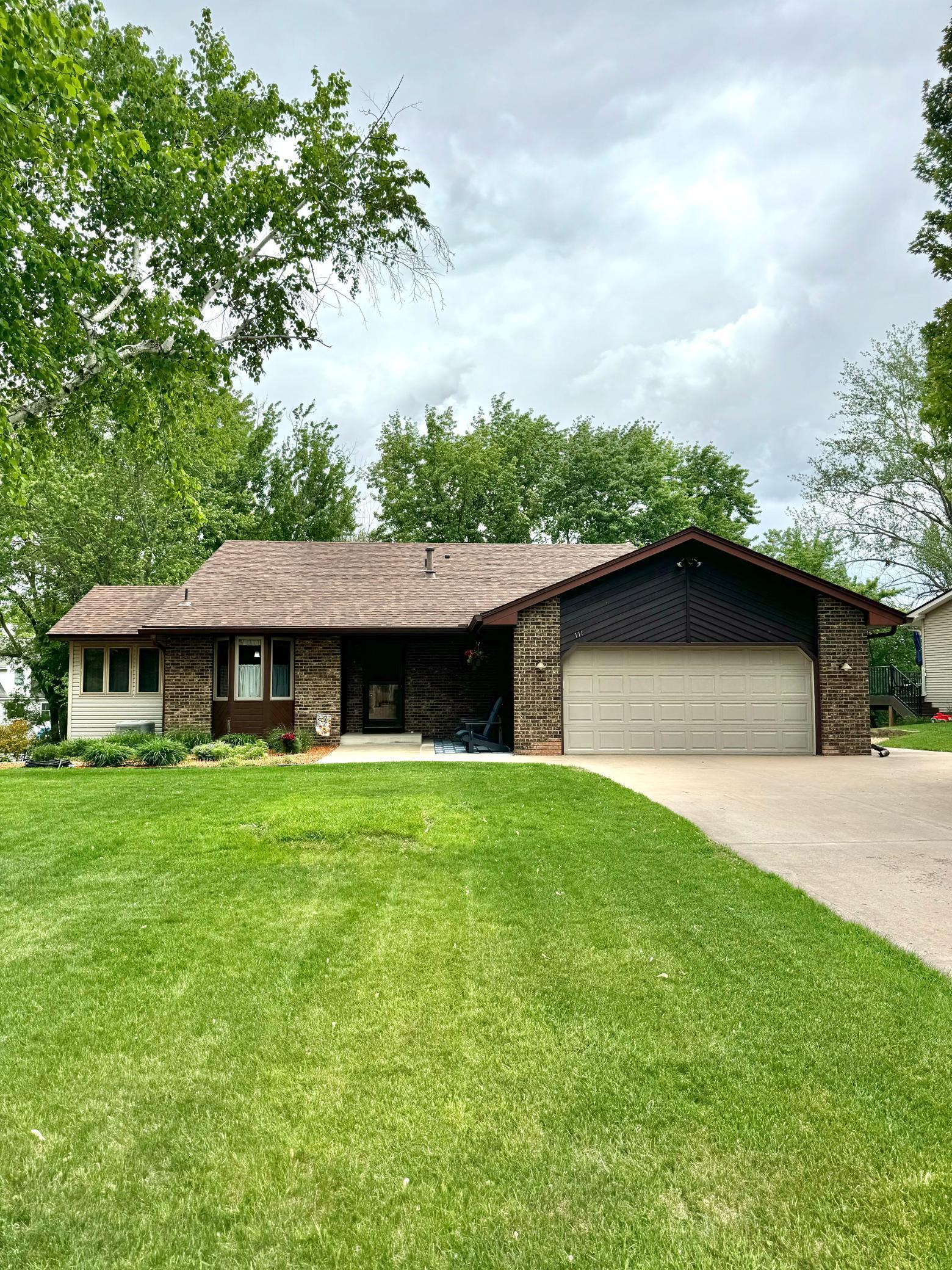111 CANTERBURY ROAD
111 Canterbury Road, Circle Pines, 55014, MN
-
Price: $395,900
-
Status type: For Sale
-
City: Circle Pines
-
Neighborhood: Golden Lake Estates
Bedrooms: 4
Property Size :1710
-
Listing Agent: NST49392,NST506294
-
Property type : Single Family Residence
-
Zip code: 55014
-
Street: 111 Canterbury Road
-
Street: 111 Canterbury Road
Bathrooms: 2
Year: 1984
Listing Brokerage: Reliable Realty Group
FEATURES
- Range
- Refrigerator
- Washer
- Dryer
- Microwave
- Dishwasher
- Water Softener Owned
- Disposal
- Freezer
- Gas Water Heater
- Stainless Steel Appliances
DETAILS
Welcome to 111 Canterbury Road! This well kept up gorgeous home has a great mixture of comfort and function. It features 4 bedrooms, 2 upstairs and 2 downstairs with a bathroom on each level. Off the side of the home is a beautiful sunroom that opens up to stairs down into the backyard. New carpet was installed in 2024, New insulated attic in 2022, Cambria countertops, Fully insulated garage with an epoxy floor, & an 7x7 shed on the side of the home which gives you great extra storage space! Make this house your new home!
INTERIOR
Bedrooms: 4
Fin ft² / Living Area: 1710 ft²
Below Ground Living: N/A
Bathrooms: 2
Above Ground Living: 1710ft²
-
Basement Details: Finished,
Appliances Included:
-
- Range
- Refrigerator
- Washer
- Dryer
- Microwave
- Dishwasher
- Water Softener Owned
- Disposal
- Freezer
- Gas Water Heater
- Stainless Steel Appliances
EXTERIOR
Air Conditioning: Central Air
Garage Spaces: 2
Construction Materials: N/A
Foundation Size: 1083ft²
Unit Amenities:
-
- Kitchen Window
Heating System:
-
- Forced Air
ROOMS
| Upper | Size | ft² |
|---|---|---|
| Living Room | 14x18 | 196 ft² |
| Bedroom 1 | 16x12 | 256 ft² |
| Bedroom 2 | 10x11 | 100 ft² |
| Main | Size | ft² |
|---|---|---|
| Dining Room | 18x10 | 324 ft² |
| Kitchen | 11x8 | 121 ft² |
| Three Season Porch | 10x15 | 100 ft² |
| Lower | Size | ft² |
|---|---|---|
| Family Room | 12x18 | 144 ft² |
| Bedroom 3 | 10x12 | 100 ft² |
| Bedroom 4 | 17x12 | 289 ft² |
LOT
Acres: N/A
Lot Size Dim.: 87x154x65x177
Longitude: 45.1293
Latitude: -93.157
Zoning: Residential-Single Family
FINANCIAL & TAXES
Tax year: 2024
Tax annual amount: $4,075
MISCELLANEOUS
Fuel System: N/A
Sewer System: City Sewer/Connected
Water System: City Water/Connected
ADITIONAL INFORMATION
MLS#: NST7748302
Listing Brokerage: Reliable Realty Group

ID: 3705071
Published: May 27, 2025
Last Update: May 27, 2025
Views: 6






