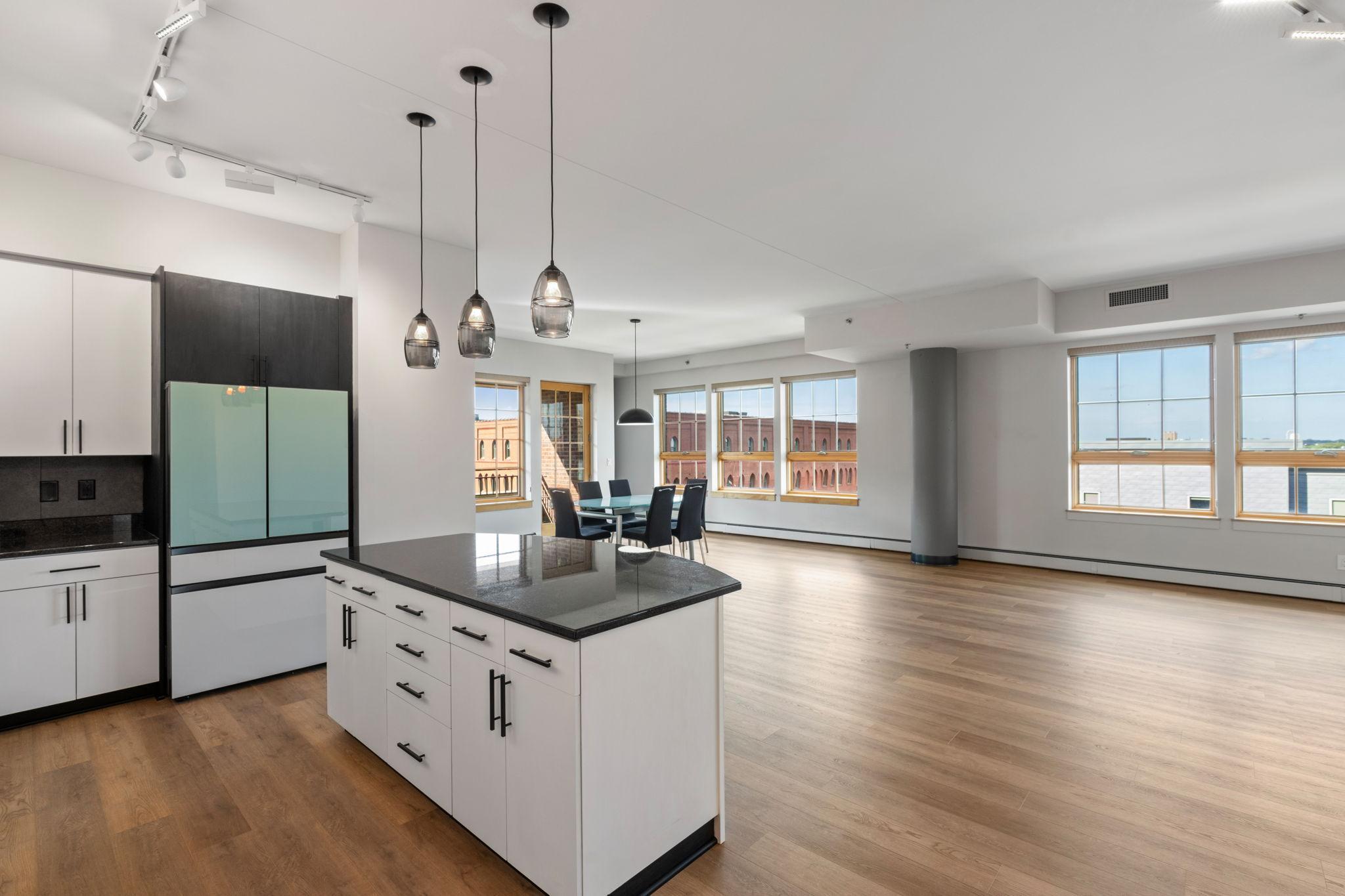111 4TH AVENUE
111 4th Avenue, Minneapolis, 55401, MN
-
Price: $750,000
-
Status type: For Sale
-
City: Minneapolis
-
Neighborhood: North Loop
Bedrooms: 2
Property Size :1876
-
Listing Agent: NST18075,NST92614
-
Property type : High Rise
-
Zip code: 55401
-
Street: 111 4th Avenue
-
Street: 111 4th Avenue
Bathrooms: 2
Year: 2004
Listing Brokerage: Downtown Resource Group, LLC
FEATURES
- Range
- Refrigerator
- Washer
- Dryer
- Microwave
- Exhaust Fan
- Dishwasher
- Disposal
DETAILS
This rarely available corner unit at Rock Island Lofts is one of only five unique floorplans in the building. With two walls of windows, enjoy sunrise and sunset exposures that flood the home with natural light. The open layout offers 10-foot ceilings, a spacious living area, and split-bedroom suites—each with a full bath. Modern updated finishes, hardwood floors, a private recessed balcony, and a full size laundry room complete the space. Two heated, secured parking spaces plus garage storage are included. All just steps from the river, trails, and the best dining, shopping, and entertainment in the vibrant North Loop.
INTERIOR
Bedrooms: 2
Fin ft² / Living Area: 1876 ft²
Below Ground Living: N/A
Bathrooms: 2
Above Ground Living: 1876ft²
-
Basement Details: None,
Appliances Included:
-
- Range
- Refrigerator
- Washer
- Dryer
- Microwave
- Exhaust Fan
- Dishwasher
- Disposal
EXTERIOR
Air Conditioning: Central Air
Garage Spaces: 2
Construction Materials: N/A
Foundation Size: 1876ft²
Unit Amenities:
-
- Kitchen Window
- Hardwood Floors
- Balcony
- Ceiling Fan(s)
- Walk-In Closet
- Washer/Dryer Hookup
- Indoor Sprinklers
- Panoramic View
- Kitchen Center Island
- Tile Floors
- Main Floor Primary Bedroom
- Primary Bedroom Walk-In Closet
Heating System:
-
- Baseboard
ROOMS
| Main | Size | ft² |
|---|---|---|
| Living Room | 18x16 | 324 ft² |
| Dining Room | 21x17 | 441 ft² |
| Kitchen | 15x11 | 225 ft² |
| Bedroom 1 | 23x13 | 529 ft² |
| Bedroom 2 | 13x12 | 169 ft² |
LOT
Acres: N/A
Lot Size Dim.: N/A
Longitude: 44.9866
Latitude: -93.2714
Zoning: Residential-Single Family
FINANCIAL & TAXES
Tax year: 2025
Tax annual amount: $9,536
MISCELLANEOUS
Fuel System: N/A
Sewer System: City Sewer/Connected
Water System: City Water/Connected
ADDITIONAL INFORMATION
MLS#: NST7791218
Listing Brokerage: Downtown Resource Group, LLC

ID: 4049783
Published: August 28, 2025
Last Update: August 28, 2025
Views: 1






