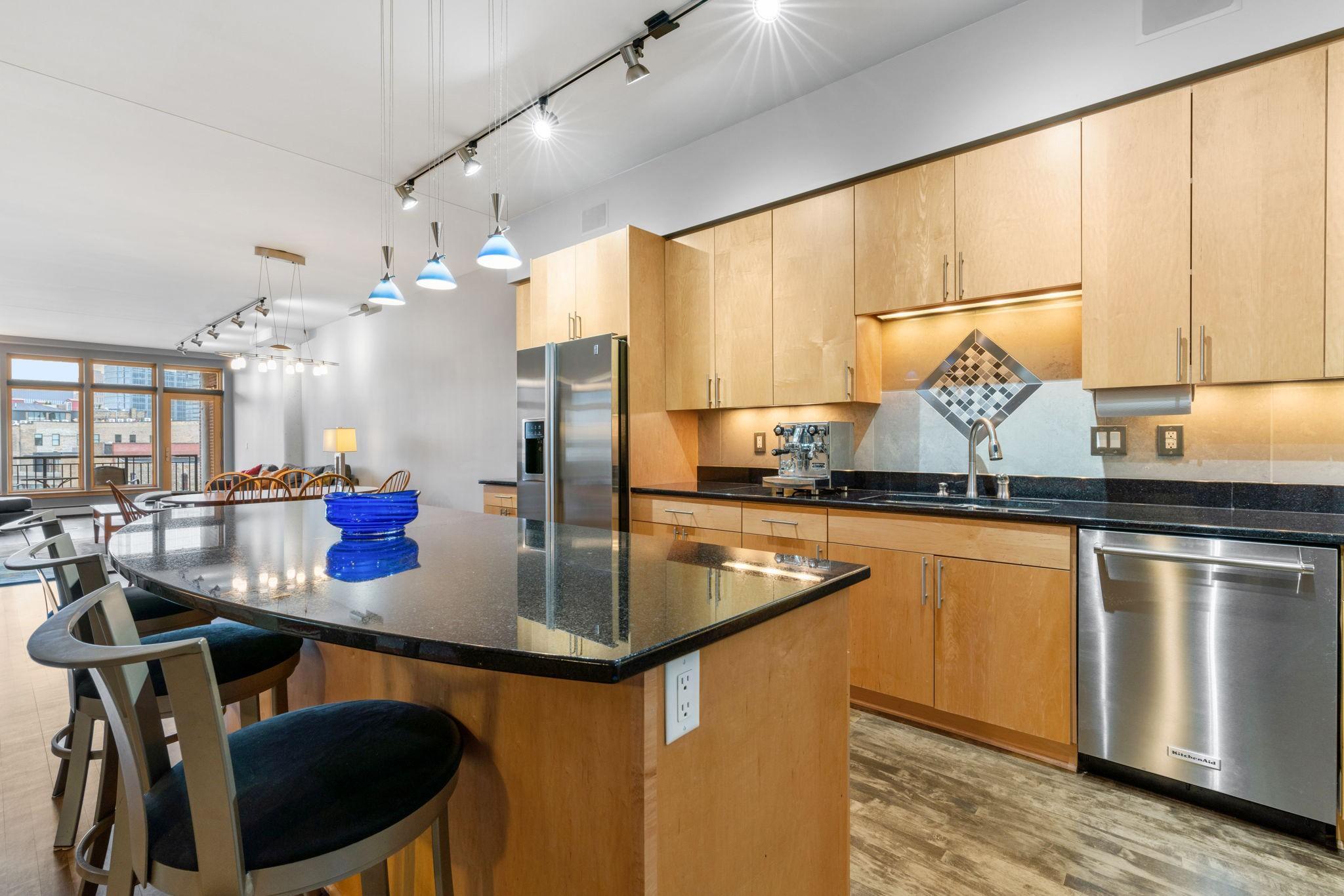111 4TH AVENUE
111 4th Avenue, Minneapolis, 55401, MN
-
Price: $3,650
-
Status type: For Lease
-
City: Minneapolis
-
Neighborhood: North Loop
Bedrooms: 2
Property Size :1780
-
Listing Agent: NST18075,NST105216
-
Property type : High Rise
-
Zip code: 55401
-
Street: 111 4th Avenue
-
Street: 111 4th Avenue
Bathrooms: 2
Year: 2002
Listing Brokerage: Downtown Resource Group, LLC
FEATURES
- Range
- Refrigerator
- Washer
- Dryer
- Microwave
- Exhaust Fan
- Dishwasher
- Disposal
- Stainless Steel Appliances
DETAILS
Welcome home to you’re spacious and updated Rock Island 2BR loft with skyline views and everything included except electricity! Live surrounded by landmarks of the North Loop and steps from the Riverfront. Inside you'll find hardwood flooring; a massive owner’s suite with custom closet organizers; and gourmet kitchen with stone countertops, upgraded staniless steel appliances, tiled backsplash, and tons of cabinetry. Building provides fitness center, community room, resident workshop, guest parking and secure access. Included with rent: 2 indoor heated parking stalls with EV charging outlets, 1 storage unit, basic cable & internet, gas, heat, A/C and water/sewer/trash. Tenant responsible for elecricity. App Fee: $78; Admin Fee: $150; Move-in fee: $200; Security Deposit is One Month's Rent.
INTERIOR
Bedrooms: 2
Fin ft² / Living Area: 1780 ft²
Below Ground Living: N/A
Bathrooms: 2
Above Ground Living: 1780ft²
-
Basement Details: None,
Appliances Included:
-
- Range
- Refrigerator
- Washer
- Dryer
- Microwave
- Exhaust Fan
- Dishwasher
- Disposal
- Stainless Steel Appliances
EXTERIOR
Air Conditioning: Central Air
Garage Spaces: 2
Construction Materials: N/A
Foundation Size: 1780ft²
Unit Amenities:
-
- Deck
- Hardwood Floors
- Kitchen Center Island
- Tile Floors
- Primary Bedroom Walk-In Closet
Heating System:
-
- Forced Air
ROOMS
| Main | Size | ft² |
|---|---|---|
| Living Room | 17x23 | 289 ft² |
| Kitchen | 17x19 | 289 ft² |
| Dining Room | 12x17 | 144 ft² |
| Bedroom 1 | 14x18 | 196 ft² |
| Bedroom 2 | 10x12 | 100 ft² |
| Deck | 14x18 | 196 ft² |
LOT
Acres: N/A
Lot Size Dim.: common
Longitude: 44.9865
Latitude: -93.2715
Zoning: Residential-Single Family
FINANCIAL & TAXES
Tax year: N/A
Tax annual amount: N/A
MISCELLANEOUS
Fuel System: N/A
Sewer System: City Sewer/Connected
Water System: City Water/Connected
ADITIONAL INFORMATION
MLS#: NST7754299
Listing Brokerage: Downtown Resource Group, LLC

ID: 3745718
Published: June 05, 2025
Last Update: June 05, 2025
Views: 3






