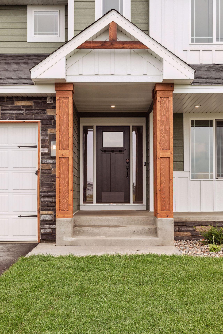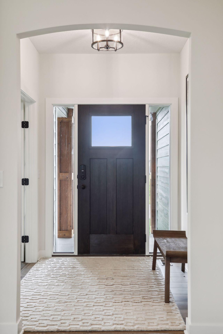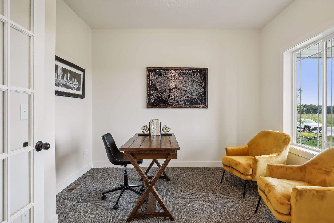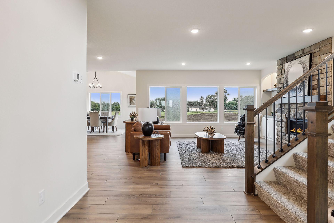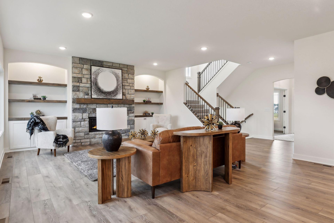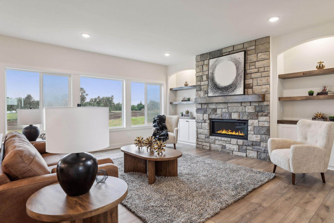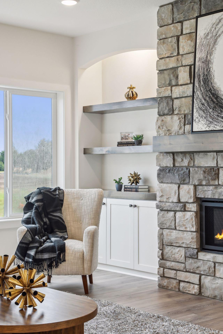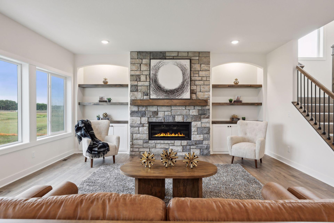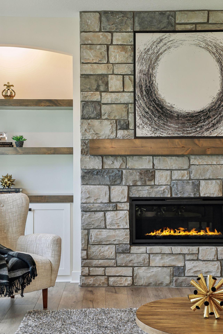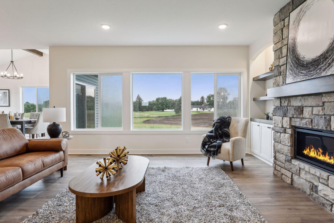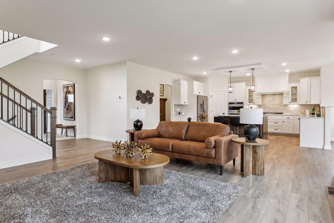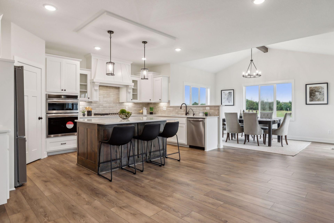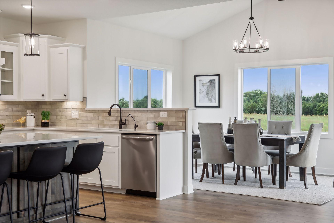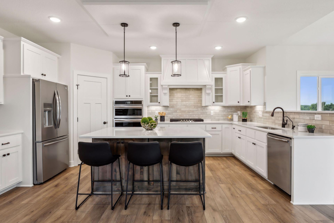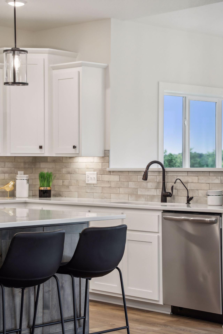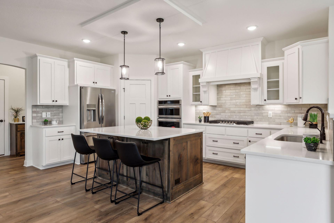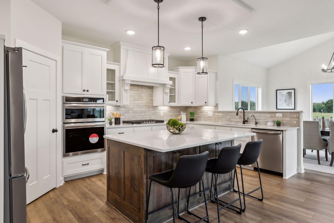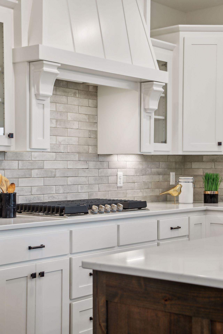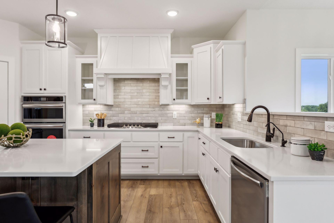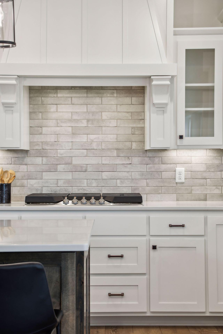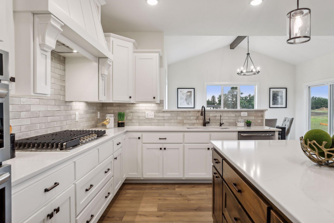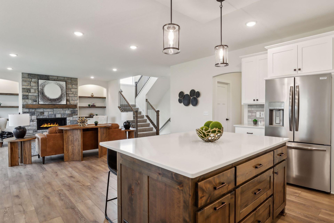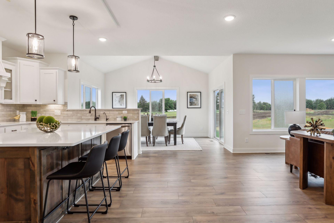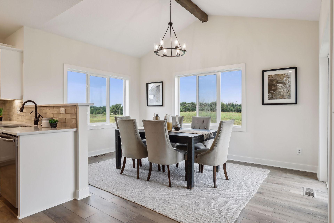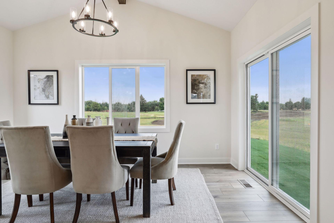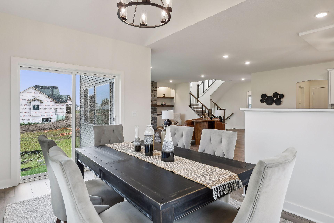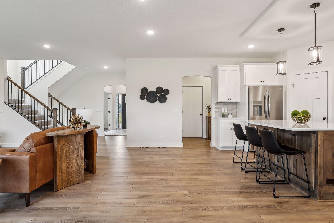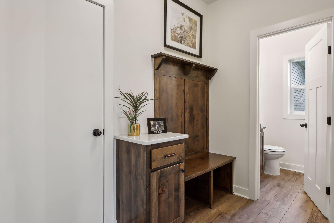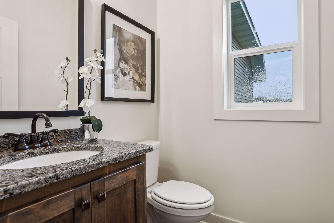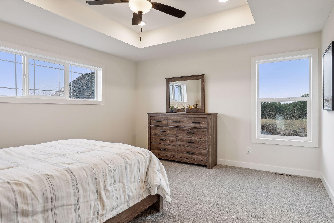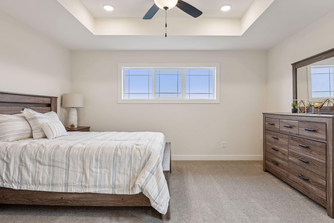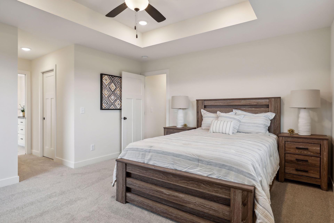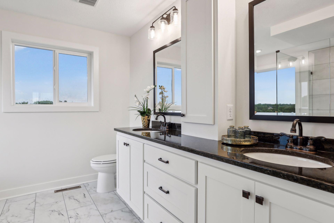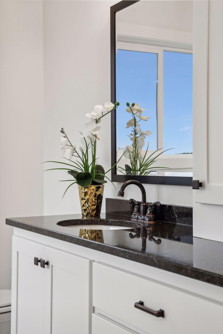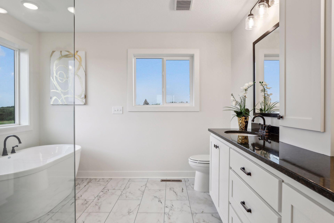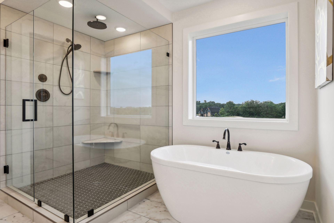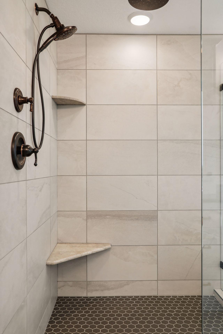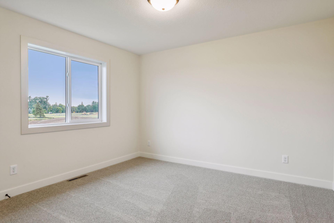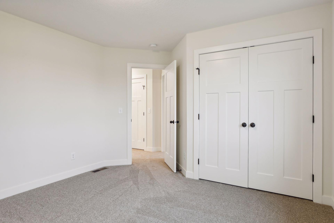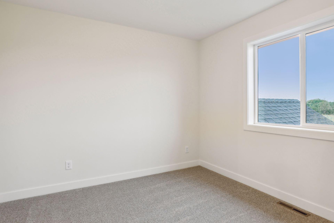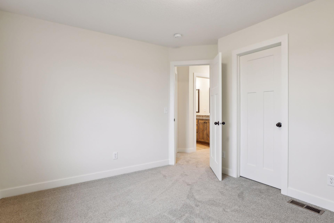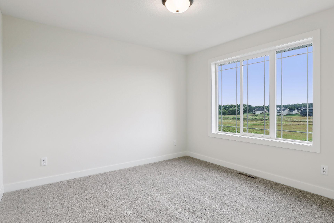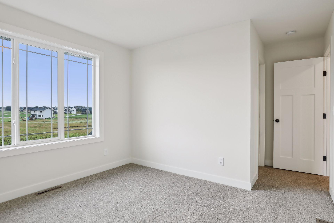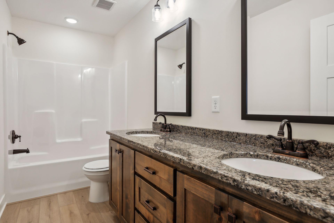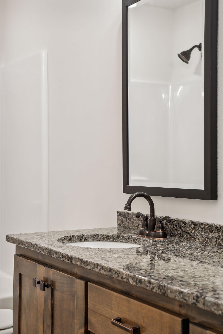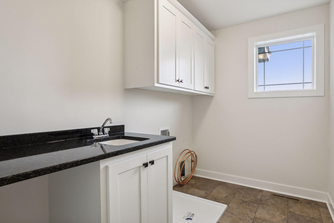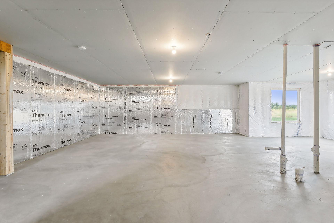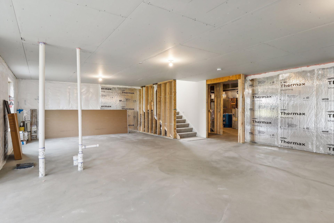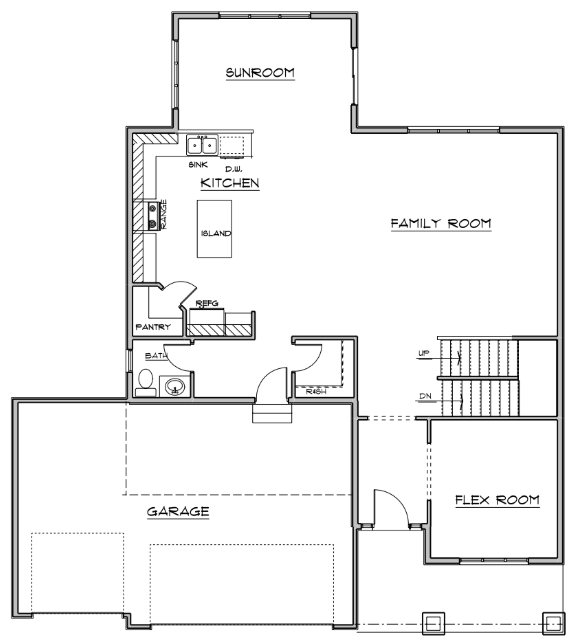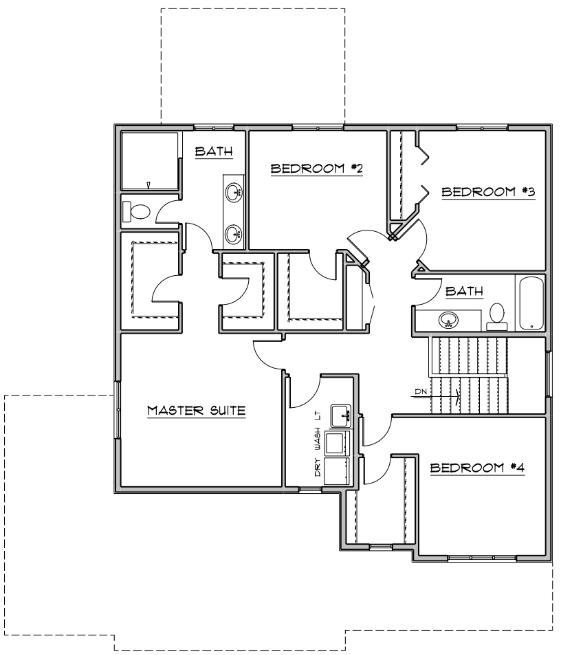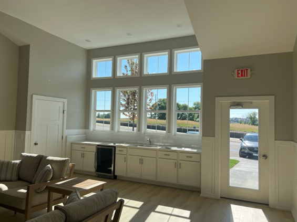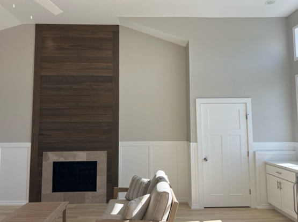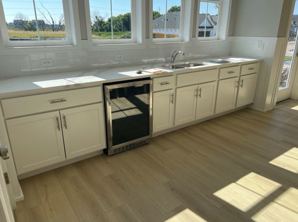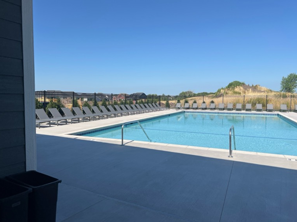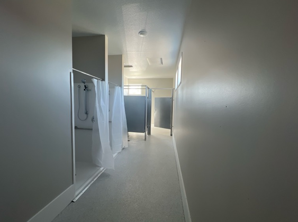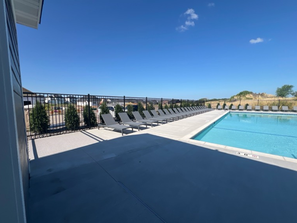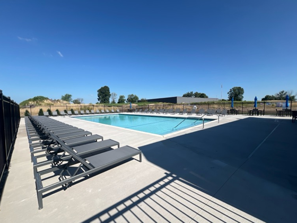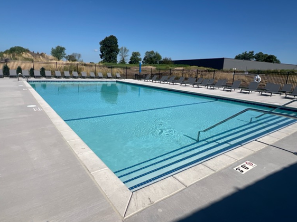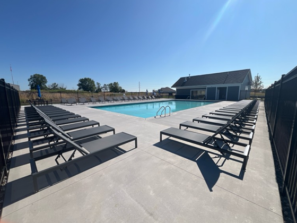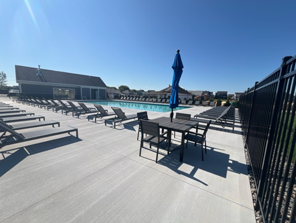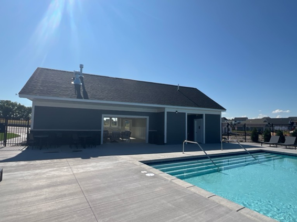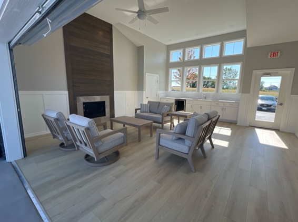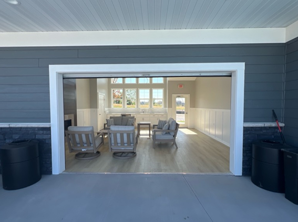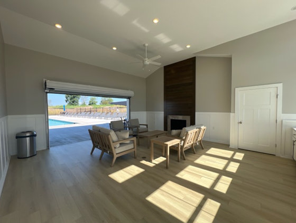110TH AVE N
110th Ave N , Dayton, 55369, MN
-
Price: $699,900
-
Status type: For Sale
-
City: Dayton
-
Neighborhood: Sundance Greens
Bedrooms: 4
Property Size :2632
-
Listing Agent: NST17994,NST106210
-
Property type : Single Family Residence
-
Zip code: 55369
-
Street: 110th Ave N
-
Street: 110th Ave N
Bathrooms: 3
Year: 2024
Listing Brokerage: RE/MAX Results
FEATURES
- Range
- Refrigerator
- Microwave
- Exhaust Fan
- Dishwasher
- Air-To-Air Exchanger
- Stainless Steel Appliances
DETAILS
This Dane Allen Homes "Rosewood" home offers 4 bedrooms, 3 baths and a 3 car garage. This functional floor plan offers an office or flex room just off the foyer. Open living room, kitchen and dining area all with high end LVP flooring. The gourmet kitchen has built in SS appliances with separate cooktop and wall ovens, custom cabinets - with built in hidden spice racks, a spacious center island, granite countertops and a large walk in pantry. The dining room aka 'Sun Room' sits adjacent to the kitchen and has lots of windows and patio door to your future deck. There is a half bath by the mudroom and a spacious walk in closet as well. The upper level of this floor plan offers 4 bedrooms which 3 of them have walk in closets. The primary bedroom has 2 walk in closets and a private bathroom with a large soaking with a large picture window above it and separate shower. This home also includes wide trim and white trim throughout. This development offers a community pool and nearby parks! This home is a to be build home and is an example of what we can build in this development.
INTERIOR
Bedrooms: 4
Fin ft² / Living Area: 2632 ft²
Below Ground Living: N/A
Bathrooms: 3
Above Ground Living: 2632ft²
-
Basement Details: Daylight/Lookout Windows, Concrete, Unfinished,
Appliances Included:
-
- Range
- Refrigerator
- Microwave
- Exhaust Fan
- Dishwasher
- Air-To-Air Exchanger
- Stainless Steel Appliances
EXTERIOR
Air Conditioning: Central Air
Garage Spaces: 3
Construction Materials: N/A
Foundation Size: 1110ft²
Unit Amenities:
-
- Porch
- Natural Woodwork
- Sun Room
- Ceiling Fan(s)
- Walk-In Closet
- Washer/Dryer Hookup
- In-Ground Sprinkler
- Paneled Doors
- Kitchen Center Island
- Primary Bedroom Walk-In Closet
Heating System:
-
- Forced Air
ROOMS
| Main | Size | ft² |
|---|---|---|
| Living Room | 18x18 | 324 ft² |
| Dining Room | 15x10 | 225 ft² |
| Kitchen | 10x18 | 100 ft² |
| Flex Room | 11x11 | 121 ft² |
| Upper | Size | ft² |
|---|---|---|
| Bedroom 1 | 14x13 | 196 ft² |
| Bedroom 2 | 11x12 | 121 ft² |
| Bedroom 3 | 11x12 | 121 ft² |
| Bedroom 4 | 12x10 | 144 ft² |
LOT
Acres: N/A
Lot Size Dim.: 65x145
Longitude: 45.1563
Latitude: -93.4745
Zoning: Residential-Single Family
FINANCIAL & TAXES
Tax year: 2024
Tax annual amount: N/A
MISCELLANEOUS
Fuel System: N/A
Sewer System: City Sewer - In Street
Water System: City Water - In Street
ADDITIONAL INFORMATION
MLS#: NST7783076
Listing Brokerage: RE/MAX Results

ID: 3960960
Published: August 04, 2025
Last Update: August 04, 2025
Views: 8



