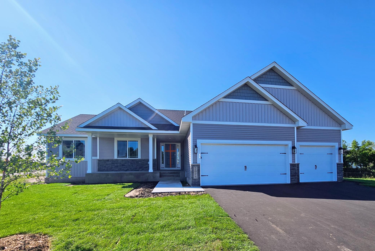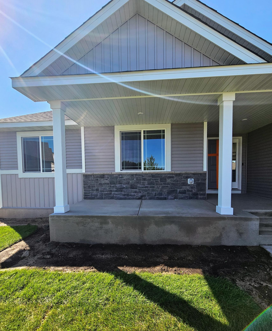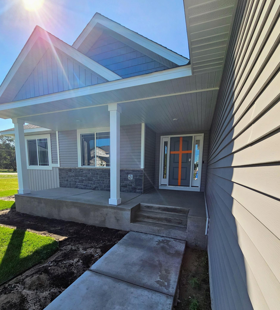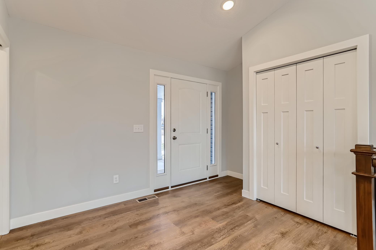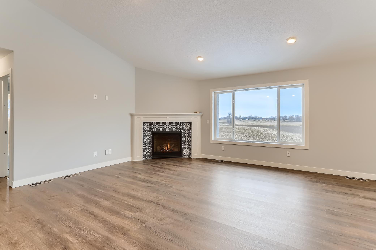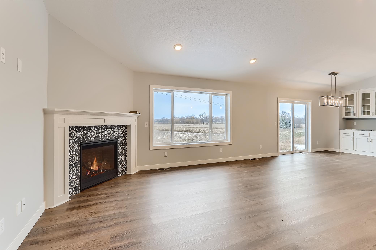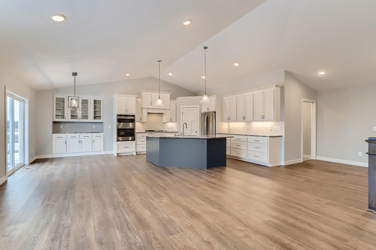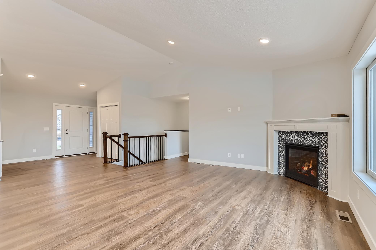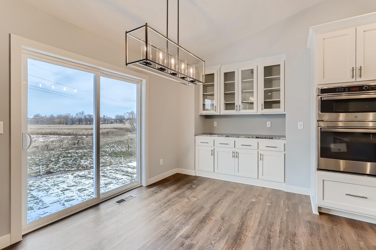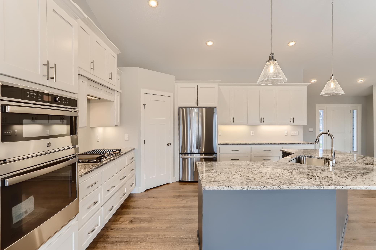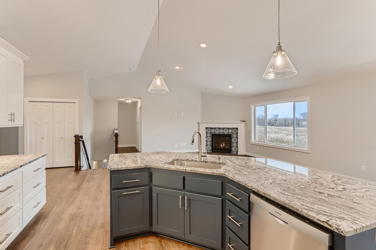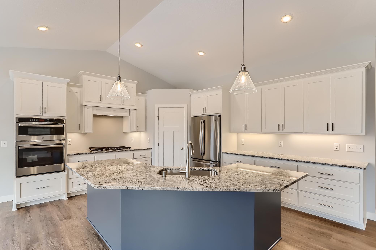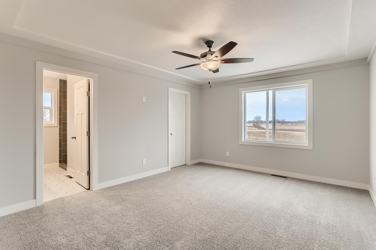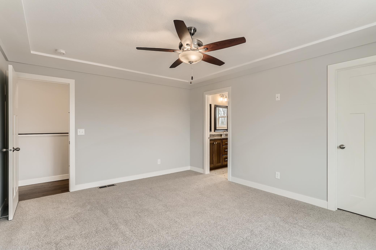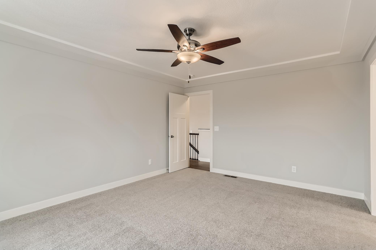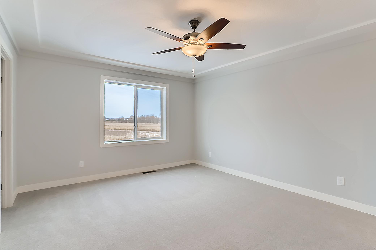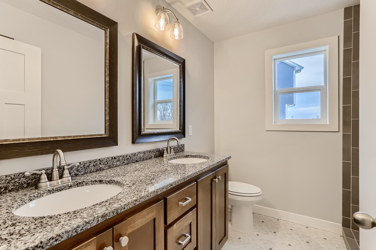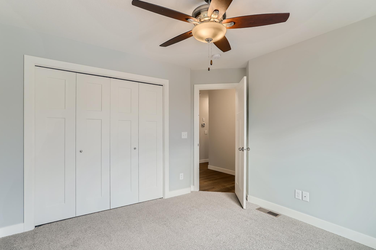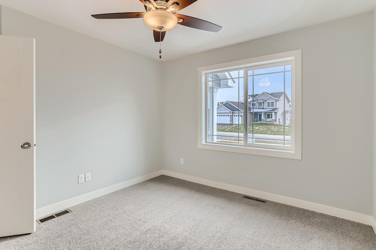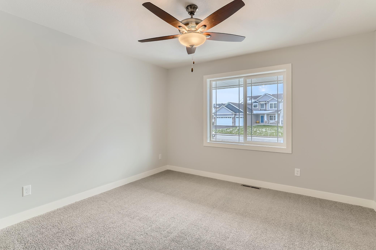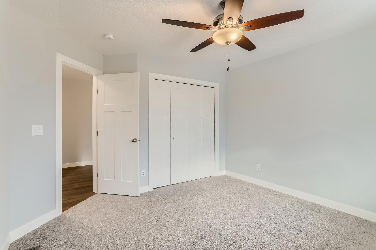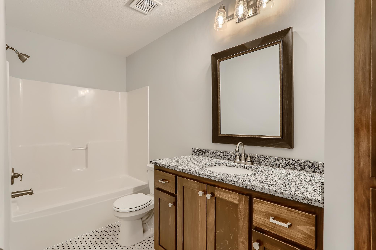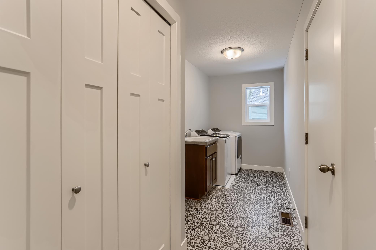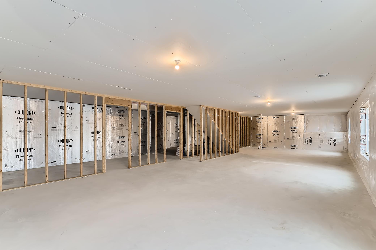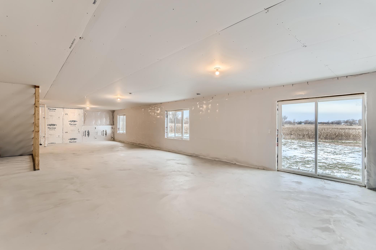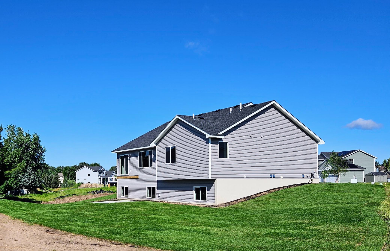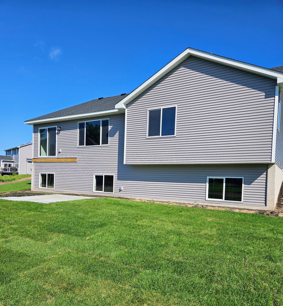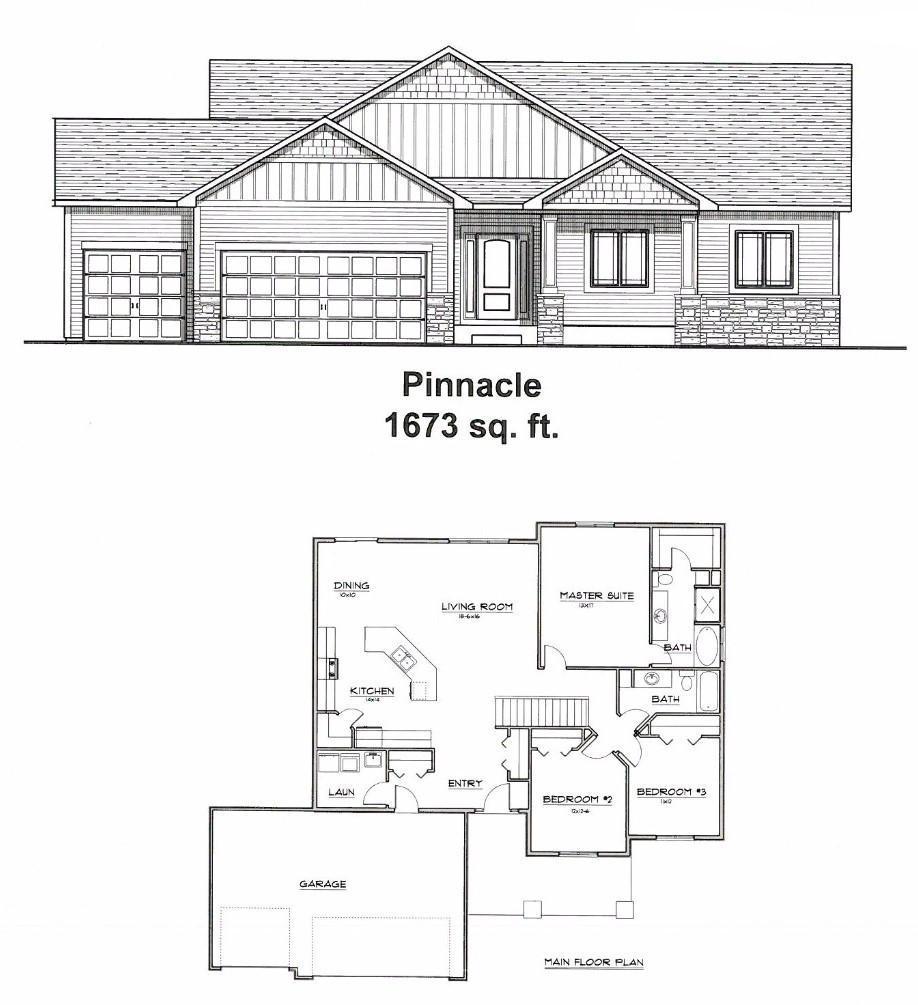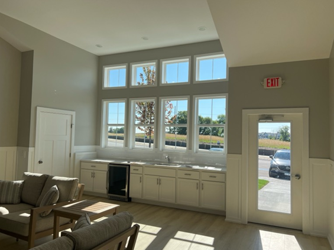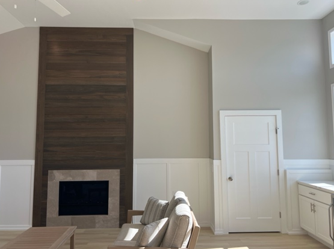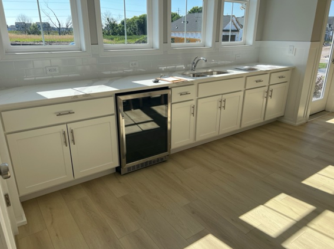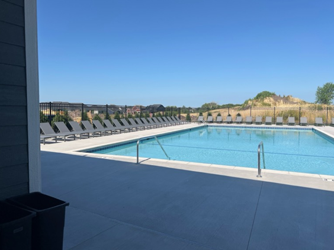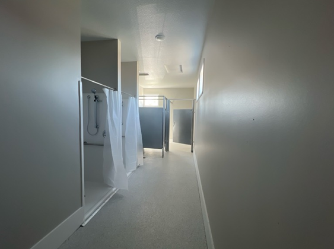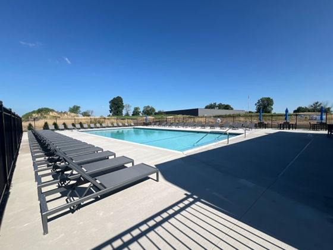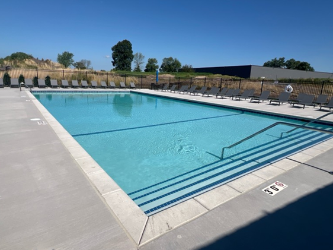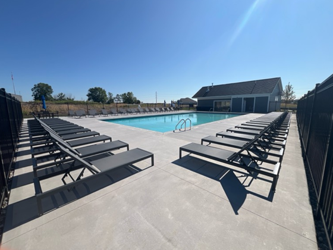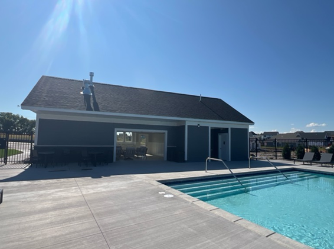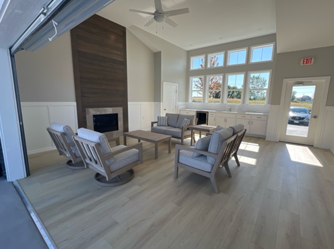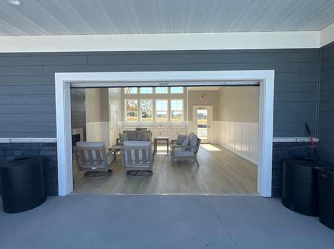110TH AVE N
110th Ave N , Dayton, 55369, MN
-
Price: $624,000
-
Status type: For Sale
-
City: Dayton
-
Neighborhood: Sundance Greens 5th Addn
Bedrooms: 3
Property Size :1672
-
Listing Agent: NST17994,NST106210
-
Property type : Single Family Residence
-
Zip code: 55369
-
Street: 110th Ave N
-
Street: 110th Ave N
Bathrooms: 2
Year: 2025
Listing Brokerage: RE/MAX Results
FEATURES
- Refrigerator
- Microwave
- Exhaust Fan
- Dishwasher
- Cooktop
- Wall Oven
- Air-To-Air Exchanger
- Electric Water Heater
- Double Oven
- Stainless Steel Appliances
DETAILS
This beautiful Dane Allen Homes "Pinnacle" floor plan has so much to offer, 3 beds, 2 baths and a 3 car garage. The foyer opens to the living room, dining room and kitchen. This gourmet kitchen has SS appliances, granite countertops, walk in pantry, white custom cabinets with hidden spice racks over the range, and an oversized center island. The open floor plan looks from the kitchen to the dining room and living room with a corner fireplace. The Primary bedroom offers a private bathroom that has a shower and separate soaking tub. Also included is whole home LP or James Hardie siding, full yard irrigation, and rock and shrub garden in the front. Don't forget about our tech package that includes wifi thermostat, wifi garage doors, and wifi front door lock and USB outlets, camera doorbell and home hub. This home is on a lookout lot with a full basement ready for your future finishes. This is a 'To Be Built' home and just an example of what we can build for you in this development! Don't forget about the HOA community pool and clubhouse for use of the homeowners!
INTERIOR
Bedrooms: 3
Fin ft² / Living Area: 1672 ft²
Below Ground Living: N/A
Bathrooms: 2
Above Ground Living: 1672ft²
-
Basement Details: Daylight/Lookout Windows, Drain Tiled, Egress Window(s), Full, Concrete, Sump Pump, Unfinished, Walkout,
Appliances Included:
-
- Refrigerator
- Microwave
- Exhaust Fan
- Dishwasher
- Cooktop
- Wall Oven
- Air-To-Air Exchanger
- Electric Water Heater
- Double Oven
- Stainless Steel Appliances
EXTERIOR
Air Conditioning: Central Air
Garage Spaces: 3
Construction Materials: N/A
Foundation Size: 1672ft²
Unit Amenities:
-
- Porch
- Natural Woodwork
- Ceiling Fan(s)
- Walk-In Closet
- Washer/Dryer Hookup
- In-Ground Sprinkler
- Paneled Doors
- Kitchen Center Island
- Main Floor Primary Bedroom
- Primary Bedroom Walk-In Closet
Heating System:
-
- Forced Air
ROOMS
| Main | Size | ft² |
|---|---|---|
| Living Room | 18.5x16 | 340.71 ft² |
| Dining Room | 10x10 | 100 ft² |
| Family Room | 14x14 | 196 ft² |
| Bedroom 1 | 13x17 | 169 ft² |
| Bedroom 2 | 12x12.5 | 149 ft² |
| Bedroom 3 | 11x12 | 121 ft² |
LOT
Acres: N/A
Lot Size Dim.: 65x145
Longitude: 45.1568
Latitude: -93.4758
Zoning: Residential-Single Family
FINANCIAL & TAXES
Tax year: 2024
Tax annual amount: N/A
MISCELLANEOUS
Fuel System: N/A
Sewer System: City Sewer - In Street
Water System: City Water - In Street
ADDITIONAL INFORMATION
MLS#: NST7777675
Listing Brokerage: RE/MAX Results

ID: 3920251
Published: July 23, 2025
Last Update: July 23, 2025
Views: 12


