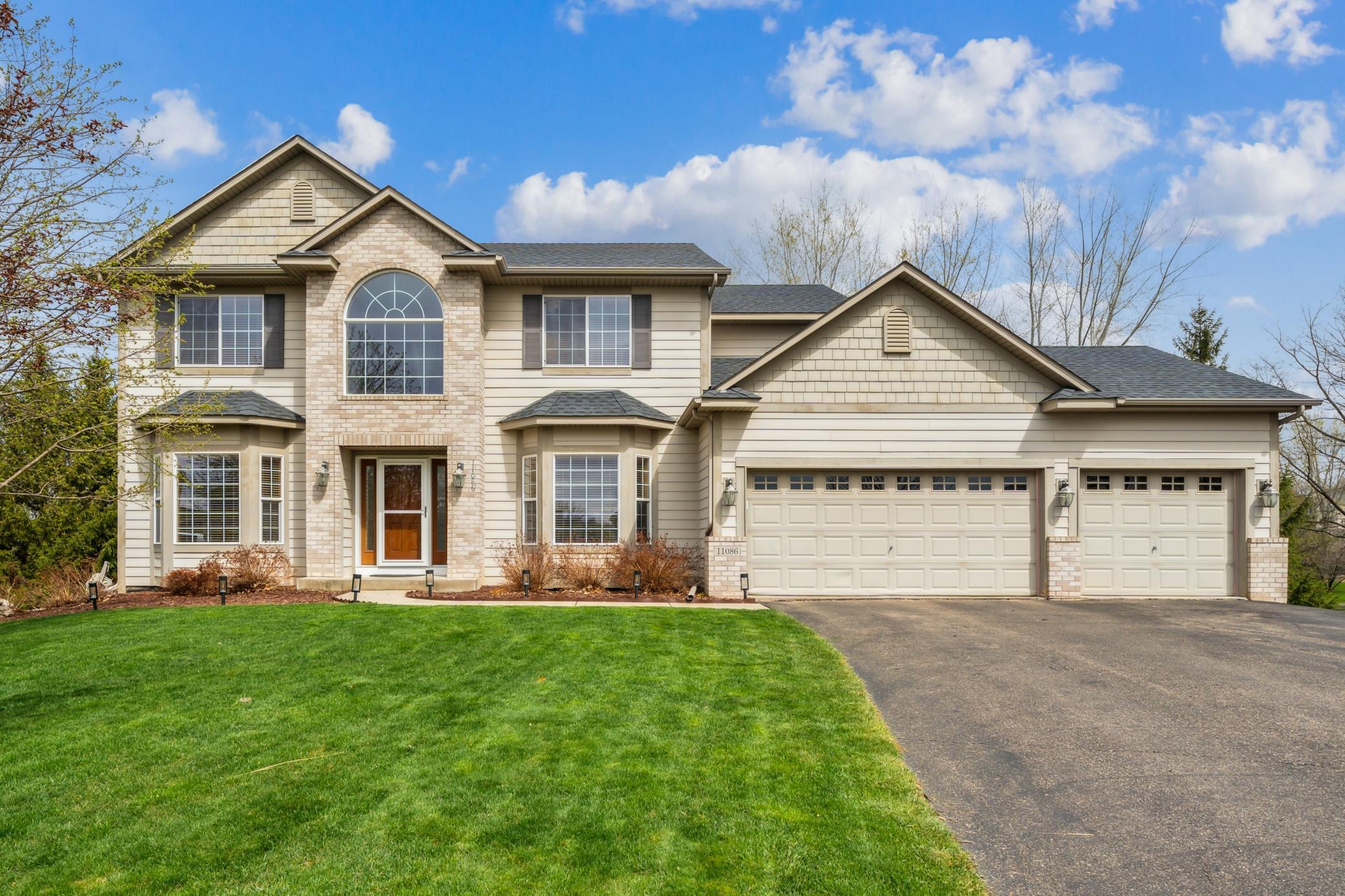11086 DOGWOOD COURT
11086 Dogwood Court, Saint Paul (Woodbury), 55129, MN
-
Price: $699,900
-
Status type: For Sale
-
City: Saint Paul (Woodbury)
-
Neighborhood: Pine Ridge Of Woodbury
Bedrooms: 5
Property Size :4333
-
Listing Agent: NST16691,NST217552
-
Property type : Single Family Residence
-
Zip code: 55129
-
Street: 11086 Dogwood Court
-
Street: 11086 Dogwood Court
Bathrooms: 4
Year: 2006
Listing Brokerage: Coldwell Banker Burnet
FEATURES
- Range
- Refrigerator
- Washer
- Dryer
- Microwave
- Dishwasher
- Water Softener Owned
- Disposal
- Wall Oven
- Air-To-Air Exchanger
- Gas Water Heater
- Stainless Steel Appliances
DETAILS
Bright & Spacious 5-Bedroom Home in a Great Woodbury Spot This sunny, two-story home is full of charm and natural light. With 5 bedrooms and 4 bathrooms, there’s plenty of space for everyone to spread out and feel at home. Located in a fantastic part of town, the home gets great sunlight all day and is surrounded by beautiful green spaces that add to the peaceful vibe. You’ll also enjoy excellent privacy and a neighborhood full of friendly, welcoming neighbors. Families will love that the home is part of a highly ranked school district—some of the best schools in Minnesota are just minutes away. The finished basement is a major bonus. It includes a fully equipped second kitchen, direct walk-out access to the backyard, and enough room to add a home gym, guest suite, or entertainment space—whatever fits your needs. Plus, the garage is EV-ready with a charger already installed, making it a great fit for electric vehicle owners. If you're looking for a bright, spacious, and well-located home in Woodbury, this one’s a must-see!
INTERIOR
Bedrooms: 5
Fin ft² / Living Area: 4333 ft²
Below Ground Living: 1729ft²
Bathrooms: 4
Above Ground Living: 2604ft²
-
Basement Details: Finished, Full, Walkout,
Appliances Included:
-
- Range
- Refrigerator
- Washer
- Dryer
- Microwave
- Dishwasher
- Water Softener Owned
- Disposal
- Wall Oven
- Air-To-Air Exchanger
- Gas Water Heater
- Stainless Steel Appliances
EXTERIOR
Air Conditioning: Central Air
Garage Spaces: 3
Construction Materials: N/A
Foundation Size: 2106ft²
Unit Amenities:
-
- Deck
- Natural Woodwork
- Hardwood Floors
- Sun Room
- Ceiling Fan(s)
- Walk-In Closet
- Vaulted Ceiling(s)
- In-Ground Sprinkler
- Kitchen Center Island
- Wet Bar
- Primary Bedroom Walk-In Closet
Heating System:
-
- Forced Air
ROOMS
| Main | Size | ft² |
|---|---|---|
| Living Room | 12x15 | 144 ft² |
| Dining Room | 11x14 | 121 ft² |
| Kitchen | 11x18 | 121 ft² |
| Laundry | 6x9 | 36 ft² |
| Garage | 29x21 | 841 ft² |
| Upper | Size | ft² |
|---|---|---|
| Bedroom 1 | 19x15 | 361 ft² |
| Primary Bathroom | 12x11 | 144 ft² |
| Basement | Size | ft² |
|---|---|---|
| Kitchen- 2nd | 12x13 | 144 ft² |
| Guest Room | 12x13 | 144 ft² |
| Recreation Room | 35x31 | 1225 ft² |
LOT
Acres: N/A
Lot Size Dim.: 50x140x164x145
Longitude: 44.9088
Latitude: -92.8813
Zoning: Residential-Single Family
FINANCIAL & TAXES
Tax year: 2025
Tax annual amount: $7,640
MISCELLANEOUS
Fuel System: N/A
Sewer System: City Sewer/Connected
Water System: City Water/Connected
ADITIONAL INFORMATION
MLS#: NST7714753
Listing Brokerage: Coldwell Banker Burnet

ID: 3563511
Published: April 30, 2025
Last Update: April 30, 2025
Views: 3






