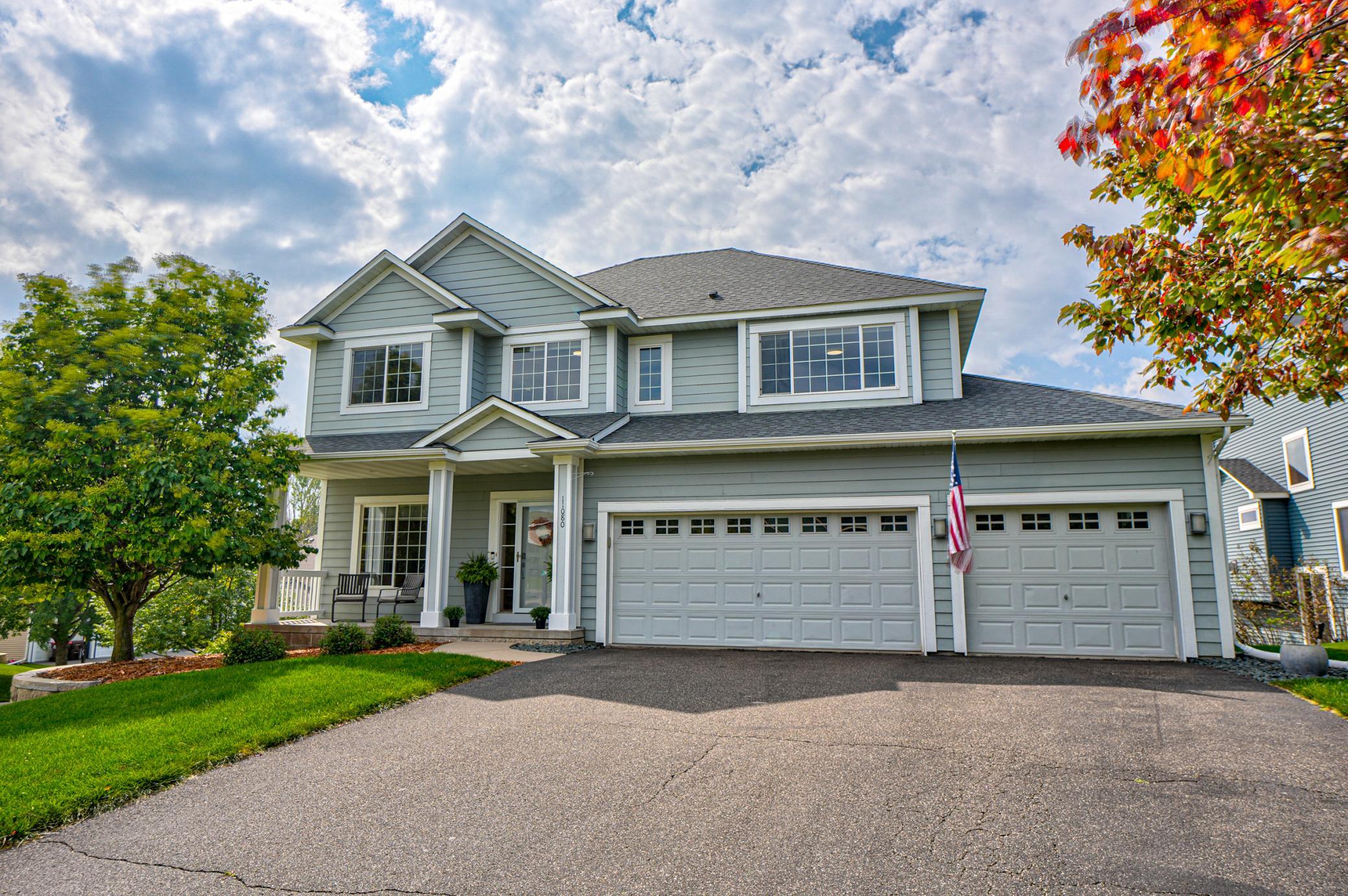11080 DOGWOOD COURT
11080 Dogwood Court, Saint Paul (Woodbury), 55129, MN
-
Price: $589,900
-
Status type: For Sale
-
City: Saint Paul (Woodbury)
-
Neighborhood: Pine Ridge Of Woodbury
Bedrooms: 4
Property Size :2931
-
Listing Agent: NST14616,NST53877
-
Property type : Single Family Residence
-
Zip code: 55129
-
Street: 11080 Dogwood Court
-
Street: 11080 Dogwood Court
Bathrooms: 3
Year: 2007
Listing Brokerage: Keller Williams Premier Realty South Suburban
FEATURES
- Refrigerator
- Washer
- Dryer
- Microwave
- Dishwasher
- Water Softener Owned
- Disposal
- Cooktop
- Wall Oven
- Air-To-Air Exchanger
- Double Oven
- Stainless Steel Appliances
DETAILS
Tucked into a prime cul-de-sac corner lot, this home offers the perfect blend of space and flexibility! Upstairs, you’ll find four bedrooms on one level, including a spacious primary suite with a private bath. A convenient laundry room and a versatile loft—ideal for work, play, or relaxation—complete the upper floor. The main level showcases an open-concept design made for entertaining, with a dedicated office that makes working from home effortless. The updated kitchen features stainless steel appliances, including a double oven, abundant cabinet space, a pantry, and both a center island and a buffet with additional seating overlooking the living room. Relax in the newly finished lower level family room with a cozy fireplace, or entertain outdoors on the maintenance free deck. With newer mechanicals, a recently updated roof, and no association dues, this move-in ready home is waiting for you!
INTERIOR
Bedrooms: 4
Fin ft² / Living Area: 2931 ft²
Below Ground Living: 460ft²
Bathrooms: 3
Above Ground Living: 2471ft²
-
Basement Details: Block, Daylight/Lookout Windows, Drain Tiled, Full, Partially Finished, Storage Space, Sump Pump,
Appliances Included:
-
- Refrigerator
- Washer
- Dryer
- Microwave
- Dishwasher
- Water Softener Owned
- Disposal
- Cooktop
- Wall Oven
- Air-To-Air Exchanger
- Double Oven
- Stainless Steel Appliances
EXTERIOR
Air Conditioning: Central Air
Garage Spaces: 3
Construction Materials: N/A
Foundation Size: 1200ft²
Unit Amenities:
-
- Kitchen Window
- Deck
- Porch
- Natural Woodwork
- Hardwood Floors
- Walk-In Closet
- Washer/Dryer Hookup
- In-Ground Sprinkler
- Paneled Doors
- Kitchen Center Island
- French Doors
- Tile Floors
- Primary Bedroom Walk-In Closet
Heating System:
-
- Forced Air
- Fireplace(s)
ROOMS
| Main | Size | ft² |
|---|---|---|
| Living Room | 16x24 | 256 ft² |
| Informal Dining Room | 11x16 | 121 ft² |
| Kitchen | 10x15 | 100 ft² |
| Office | 11x10 | 121 ft² |
| Deck | 18x12 | 324 ft² |
| Lower | Size | ft² |
|---|---|---|
| Family Room | 19x18 | 361 ft² |
| Upper | Size | ft² |
|---|---|---|
| Bedroom 1 | 15x22 | 225 ft² |
| Bedroom 2 | 10x12 | 100 ft² |
| Bedroom 3 | 10x12 | 100 ft² |
| Bedroom 4 | 11x15 | 121 ft² |
| Loft | 13x23 | 169 ft² |
| Laundry | 6x9 | 36 ft² |
LOT
Acres: N/A
Lot Size Dim.: Irregular
Longitude: 44.9083
Latitude: -92.8818
Zoning: Residential-Single Family
FINANCIAL & TAXES
Tax year: 2025
Tax annual amount: $6,453
MISCELLANEOUS
Fuel System: N/A
Sewer System: City Sewer/Connected
Water System: City Water/Connected
ADDITIONAL INFORMATION
MLS#: NST7792306
Listing Brokerage: Keller Williams Premier Realty South Suburban

ID: 4098421
Published: September 11, 2025
Last Update: September 11, 2025
Views: 1






