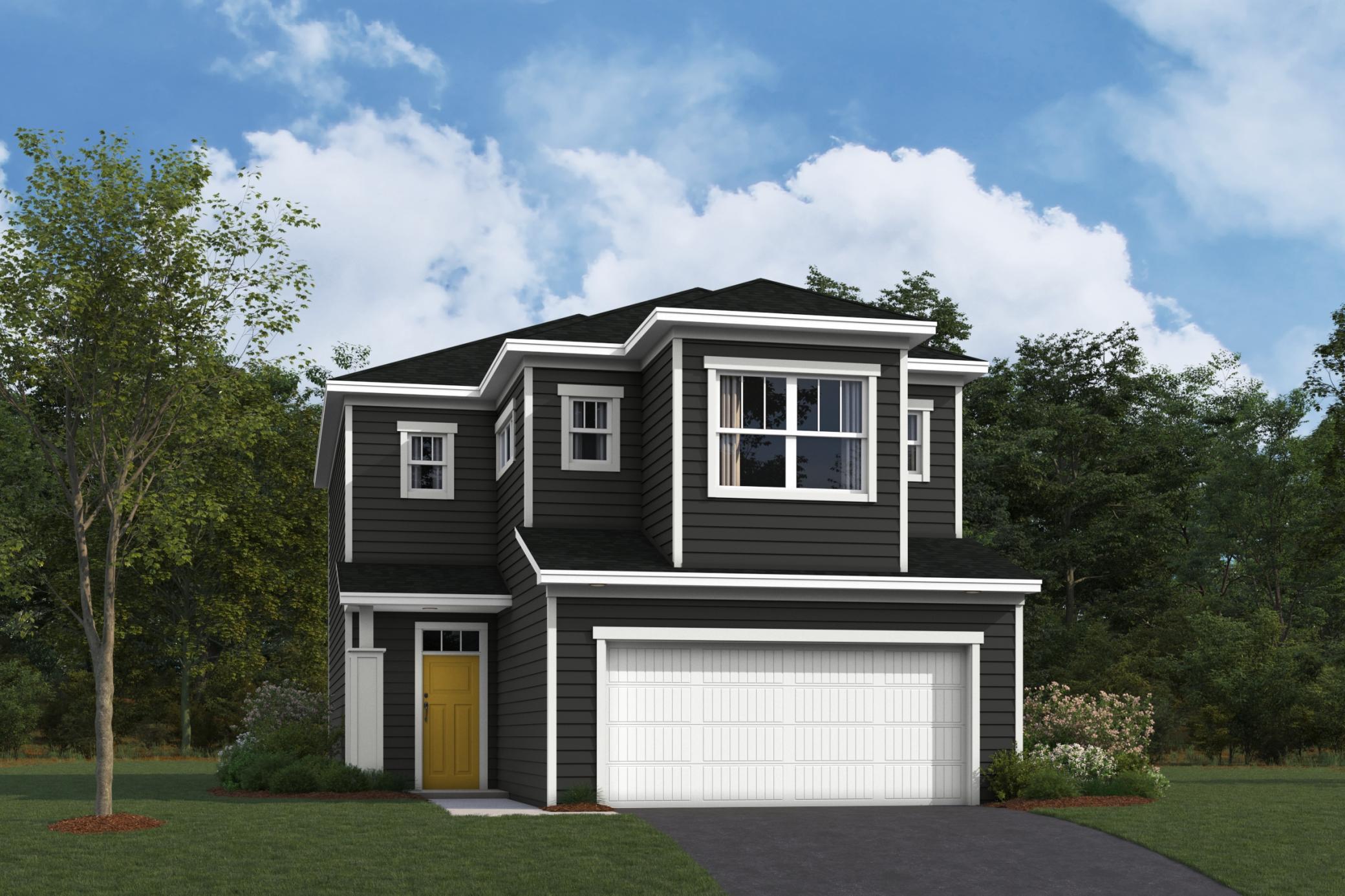1108 ANNACOTTE LANE
1108 Annacotte Lane, Rosemount, 55068, MN
-
Price: $474,395
-
Status type: For Sale
-
City: Rosemount
-
Neighborhood: Amber Fields/Annagaire
Bedrooms: 3
Property Size :2044
-
Listing Agent: NST13437,NST47062
-
Property type : Single Family Residence
-
Zip code: 55068
-
Street: 1108 Annacotte Lane
-
Street: 1108 Annacotte Lane
Bathrooms: 3
Year: 2025
Listing Brokerage: Hans Hagen Homes, Inc.
DETAILS
Welcome to the Everett! This charming 3-bedroom, 2.5-bathroom residence, boasting an open-concept main floor ideal for modern living and entertaining. The seamlessly connected living, dining, and kitchen areas showcase elegant wood cabinetry, Silestone quartz countertops, GE stainless steel appliances (all included!), a low-profile electric fireplace, and luxury LVP flooring for both style and practicality. The upper level offers a private retreat, featuring two additional generous bedrooms, a full bathroom, a spacious loft for versatile use, and a convenient upstairs laundry room. The owner's suite is a true sanctuary, complete with dual walk-in closets, a luxurious en-suite bathroom with a dual sink vanity, and a relaxing sitting room. Enjoy peace of mind with durable James Hardie front siding and window wraps, plus included landscaping, sod, and irrigation. Don't miss the chance to make this exceptional home yours – imagine celebrating the holidays in your new abode!
INTERIOR
Bedrooms: 3
Fin ft² / Living Area: 2044 ft²
Below Ground Living: N/A
Bathrooms: 3
Above Ground Living: 2044ft²
-
Basement Details: None,
Appliances Included:
-
EXTERIOR
Air Conditioning: Central Air
Garage Spaces: 2
Construction Materials: N/A
Foundation Size: 824ft²
Unit Amenities:
-
- Patio
- Walk-In Closet
- Washer/Dryer Hookup
- In-Ground Sprinkler
- Ethernet Wired
Heating System:
-
- Forced Air
ROOMS
| Main | Size | ft² |
|---|---|---|
| Family Room | 14 x 18 | 196 ft² |
| Dining Room | 10 x 14 | 100 ft² |
| Kitchen | 13 x 12 | 169 ft² |
| Patio | 13 x 14 | 169 ft² |
| Pantry (Walk-In) | 4'8" x 4'8" | 21.78 ft² |
| Upper | Size | ft² |
|---|---|---|
| Bedroom 1 | 14 x 14 | 196 ft² |
| Bedroom 2 | 10 x 12 | 100 ft² |
| Bedroom 3 | 11 x 12 | 121 ft² |
| Loft | 12 x 17 | 144 ft² |
| Laundry | 6 x 9 | 36 ft² |
| Sitting Room | 9 x 6'6" | 58.5 ft² |
LOT
Acres: N/A
Lot Size Dim.: 47x 130x 37 x130
Longitude: 44.728
Latitude: -93.0872
Zoning: Residential-Single Family
FINANCIAL & TAXES
Tax year: 2025
Tax annual amount: $126
MISCELLANEOUS
Fuel System: N/A
Sewer System: City Sewer/Connected
Water System: City Water/Connected
ADDITIONAL INFORMATION
MLS#: NST7786147
Listing Brokerage: Hans Hagen Homes, Inc.






