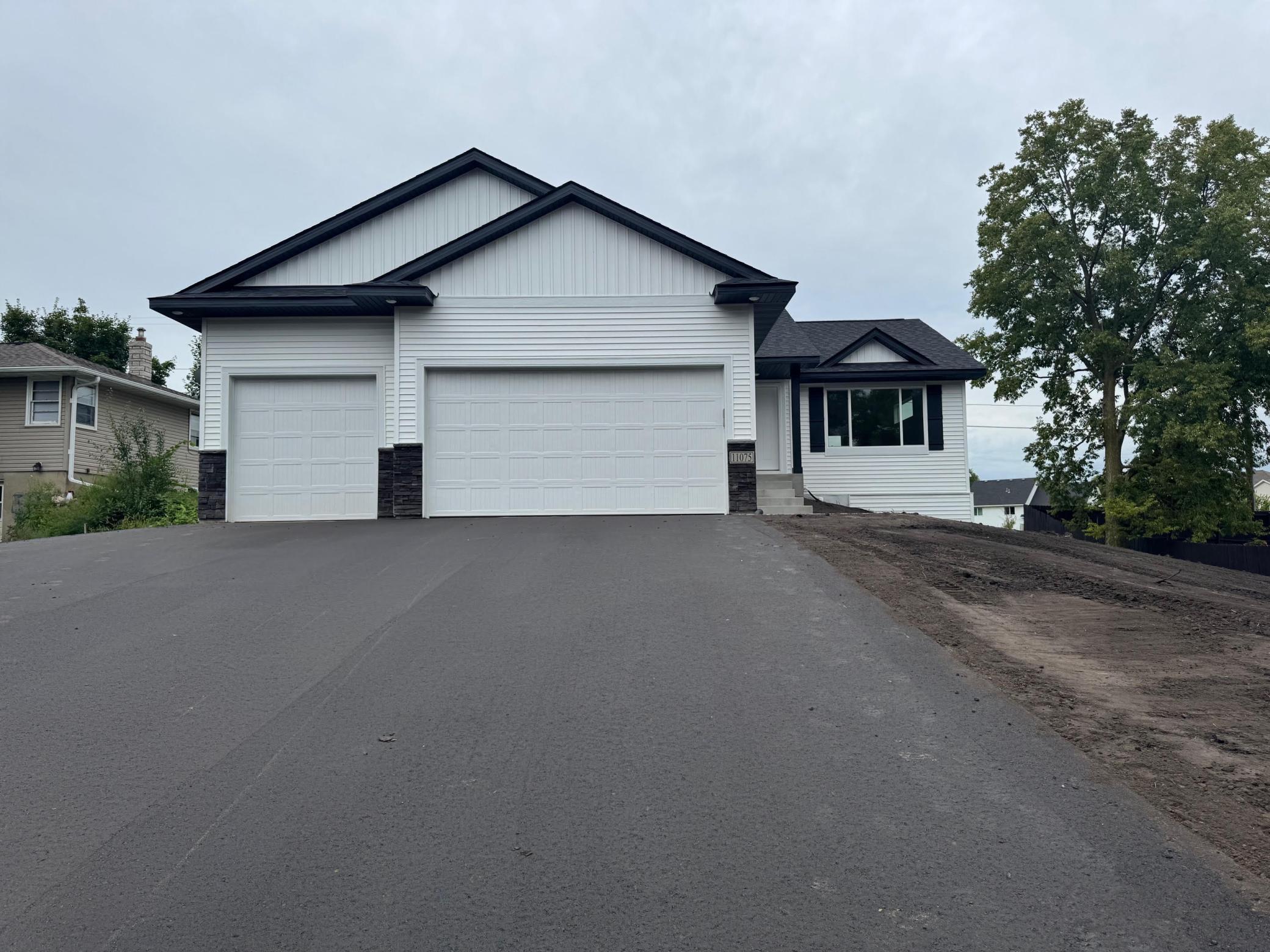11075 COLORADO AVENUE
11075 Colorado Avenue, Champlin, 55316, MN
-
Price: $564,900
-
Status type: For Sale
-
City: Champlin
-
Neighborhood: Mike Gervais Add
Bedrooms: 6
Property Size :2815
-
Listing Agent: NST26241,NST95424
-
Property type : Single Family Residence
-
Zip code: 55316
-
Street: 11075 Colorado Avenue
-
Street: 11075 Colorado Avenue
Bathrooms: 3
Year: 2025
Listing Brokerage: First Impressions Home Group
FEATURES
- Range
- Refrigerator
- Microwave
- Dishwasher
- Disposal
- Air-To-Air Exchanger
- Electric Water Heater
- Stainless Steel Appliances
DETAILS
Take $10,000 off on us and apply it towards reduction in purchase price or use to buy down your rate or reduce closing costs!!! Rare Opportunity for New Construction in the Heart of Champlin. Discover this beautifully built home by Noberg Homes, situated on a rare infill lot right off of a quiet cul-de-sac near Champlin High School. Enjoy the convenience of being minutes from parks, the Mississippi River, and major highways including HWY 610 and 169—perfect for commuters and outdoor enthusiasts alike. This thoughtfully designed home features a walkout lower level and is filled with extras, including luxury vinyl plank flooring, upgraded cabinetry, a stylish kitchen backsplash, and a designer lighting package. The vaulted main-level ceiling and abundant natural light create a warm, open atmosphere. With over 25 years of building expertise, Noberg Homes delivers exceptional quality and peace of mind—plus the confidence of a new construction warranty. Completion expected in late September. Don’t miss your chance to own this modern gem!
INTERIOR
Bedrooms: 6
Fin ft² / Living Area: 2815 ft²
Below Ground Living: 1338ft²
Bathrooms: 3
Above Ground Living: 1477ft²
-
Basement Details: Daylight/Lookout Windows, Drain Tiled, Finished, Full, Sump Pump, Walkout,
Appliances Included:
-
- Range
- Refrigerator
- Microwave
- Dishwasher
- Disposal
- Air-To-Air Exchanger
- Electric Water Heater
- Stainless Steel Appliances
EXTERIOR
Air Conditioning: Central Air
Garage Spaces: 3
Construction Materials: N/A
Foundation Size: 738ft²
Unit Amenities:
-
- Kitchen Window
- Natural Woodwork
- Walk-In Closet
- Vaulted Ceiling(s)
- Washer/Dryer Hookup
- In-Ground Sprinkler
- Paneled Doors
- Kitchen Center Island
- Primary Bedroom Walk-In Closet
Heating System:
-
- Forced Air
ROOMS
| Main | Size | ft² |
|---|---|---|
| Living Room | 14x24 | 196 ft² |
| Kitchen | 12x13 | 144 ft² |
| Dining Room | 12x13 | 144 ft² |
| Upper | Size | ft² |
|---|---|---|
| Bedroom 1 | 13x14 | 169 ft² |
| Bedroom 2 | 11x11 | 121 ft² |
| Bedroom 3 | 11x11 | 121 ft² |
| Lower | Size | ft² |
|---|---|---|
| Bedroom 4 | 12x13 | 144 ft² |
| Family Room | 18x24 | 324 ft² |
| Basement | Size | ft² |
|---|---|---|
| Bedroom 5 | 12x13 | 144 ft² |
| Bedroom 6 | 12x18 | 144 ft² |
| Laundry | n/a | 0 ft² |
LOT
Acres: N/A
Lot Size Dim.: 71X227X96X223
Longitude: 45.1553
Latitude: -93.36
Zoning: Residential-Single Family
FINANCIAL & TAXES
Tax year: 2025
Tax annual amount: $2,000
MISCELLANEOUS
Fuel System: N/A
Sewer System: City Sewer/Connected
Water System: City Water/Connected
ADDITIONAL INFORMATION
MLS#: NST7739495
Listing Brokerage: First Impressions Home Group

ID: 3628665
Published: May 07, 2025
Last Update: May 07, 2025
Views: 27






