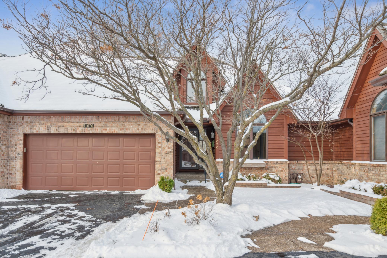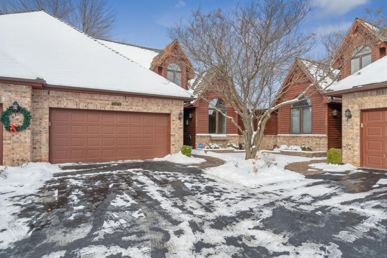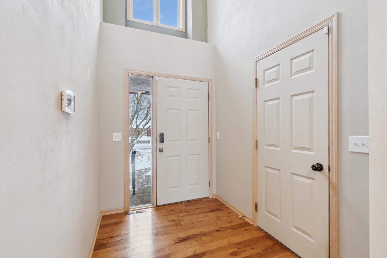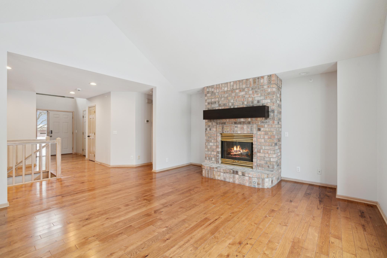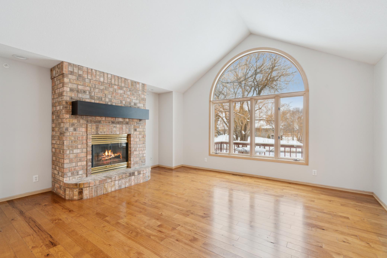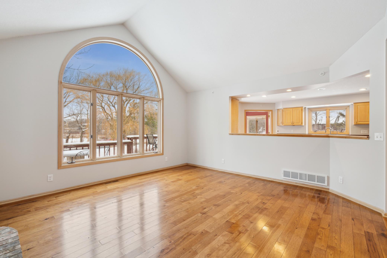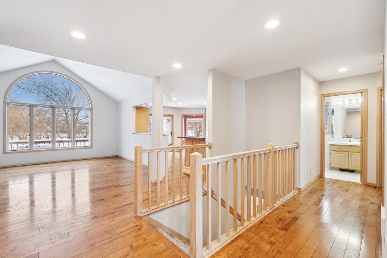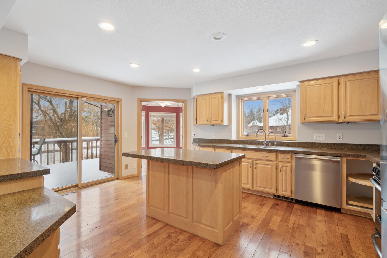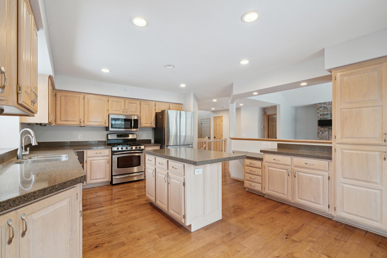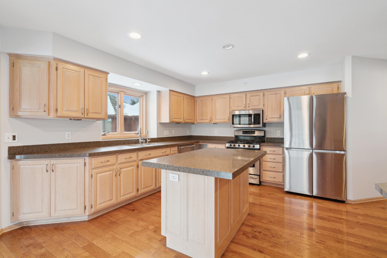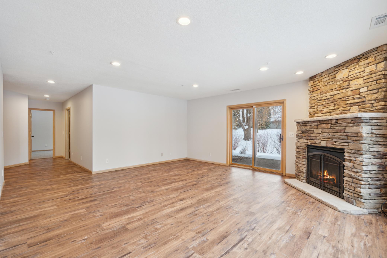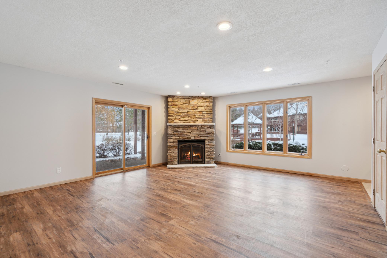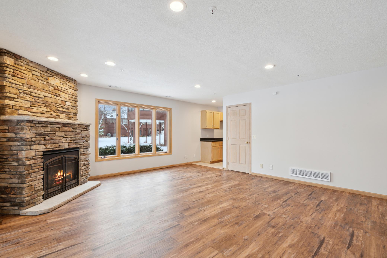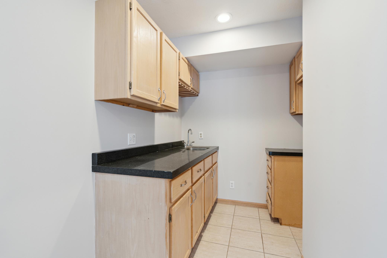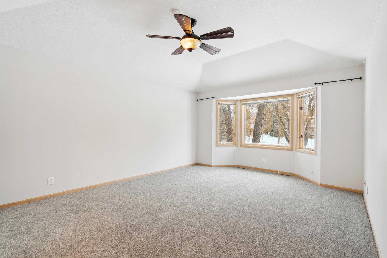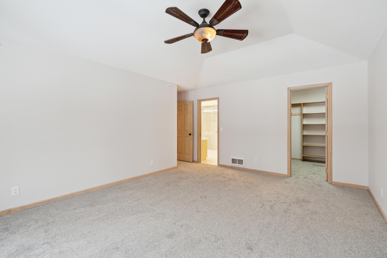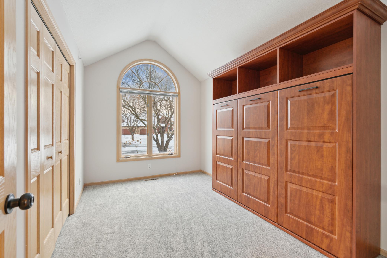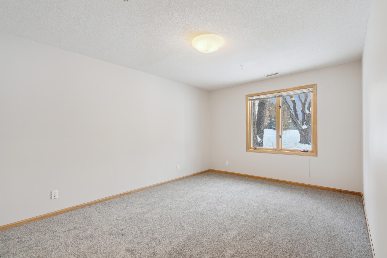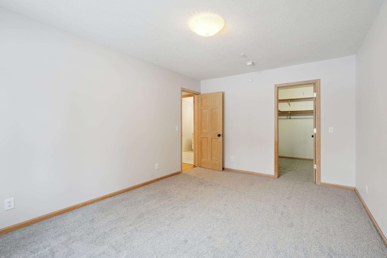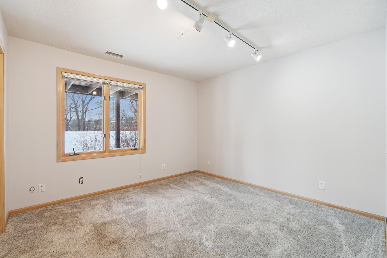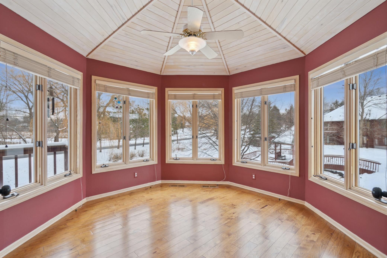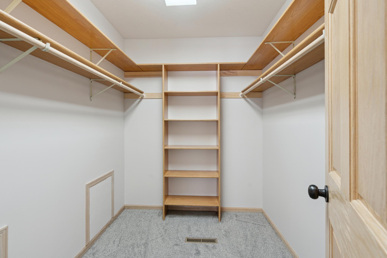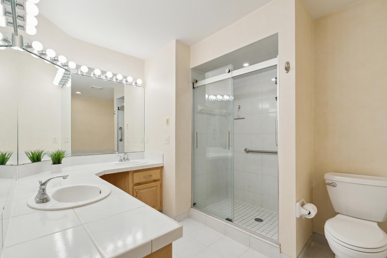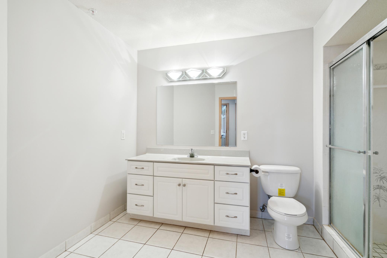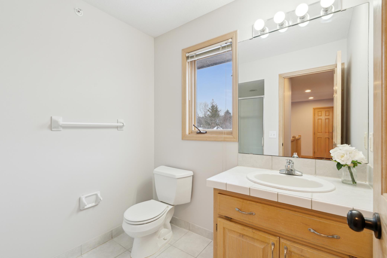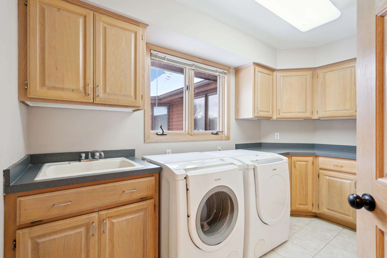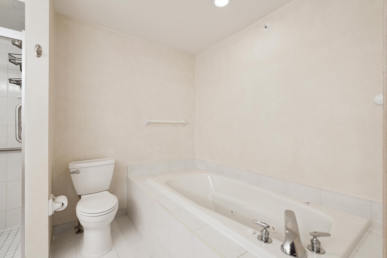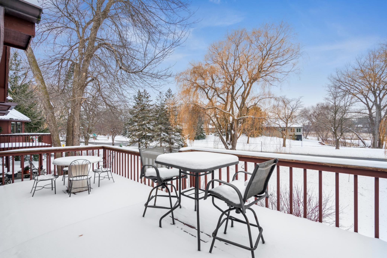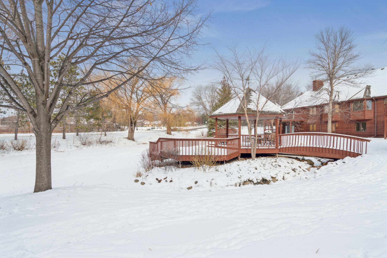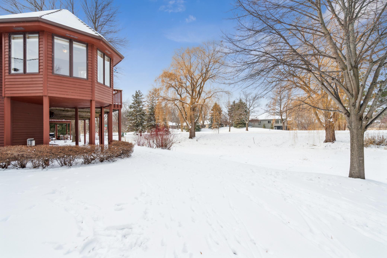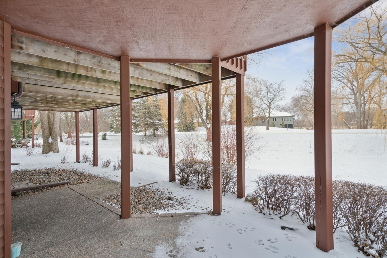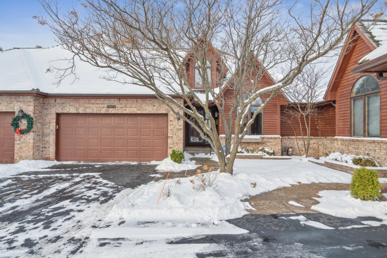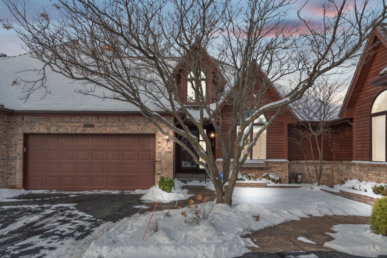11070 56TH AVENUE
11070 56th Avenue, Minneapolis (Plymouth), 55442, MN
-
Price: $539,900
-
Status type: For Sale
-
City: Minneapolis (Plymouth)
-
Neighborhood: Boulder Ridge
Bedrooms: 4
Property Size :3658
-
Listing Agent: NST16633,NST71291
-
Property type : Townhouse Side x Side
-
Zip code: 55442
-
Street: 11070 56th Avenue
-
Street: 11070 56th Avenue
Bathrooms: 3
Year: 1991
Listing Brokerage: Coldwell Banker Burnet
FEATURES
- Range
- Refrigerator
- Washer
- Dryer
- Microwave
- Dishwasher
- Water Softener Owned
- Disposal
DETAILS
Don't miss this rare chance to call the highly sought-after Boulder Ridge community your home! Surrounded by mature trees, with walking trails and bike paths just steps from your front door, this property offers the perfect blend of nature and convenience. Inside, enjoy numerous updates, including brand-new stainless steel appliances, stunning hickory hardwood floors, recessed lighting, vaulted ceilings, and cozy gas fireplaces on both levels. The open-concept kitchen boasts granite countertops, a spacious island, and a connected dining area with breathtaking views of the pond and fountain. Step outside to your oversized deck for serene waterfront relaxation. Main-level living is effortless with a master suite featuring a walk-in closet and private bath, a guest bedroom, a second bathroom, laundry, and an inviting living room. The lower level includes a family room with a fireplace and wet bar, two additional bedrooms, a full bathroom, and abundant storage. This home truly has it all-schedule your showing today!
INTERIOR
Bedrooms: 4
Fin ft² / Living Area: 3658 ft²
Below Ground Living: 1821ft²
Bathrooms: 3
Above Ground Living: 1837ft²
-
Basement Details: Walkout,
Appliances Included:
-
- Range
- Refrigerator
- Washer
- Dryer
- Microwave
- Dishwasher
- Water Softener Owned
- Disposal
EXTERIOR
Air Conditioning: Central Air
Garage Spaces: 2
Construction Materials: N/A
Foundation Size: 1673ft²
Unit Amenities:
-
- Patio
- Kitchen Window
- Deck
- Porch
- Natural Woodwork
- Hardwood Floors
- Ceiling Fan(s)
- Walk-In Closet
- Vaulted Ceiling(s)
- Washer/Dryer Hookup
- Security System
- In-Ground Sprinkler
- Paneled Doors
- Kitchen Center Island
- French Doors
- Wet Bar
- Walk-Up Attic
- Tile Floors
- Main Floor Primary Bedroom
- Primary Bedroom Walk-In Closet
Heating System:
-
- Forced Air
ROOMS
| Main | Size | ft² |
|---|---|---|
| Living Room | 18x17 | 324 ft² |
| Dining Room | 12x17 | 144 ft² |
| Kitchen | 17x14 | 289 ft² |
| Bedroom 1 | 17x14 | 289 ft² |
| Bedroom 2 | 13x9 | 169 ft² |
| Foyer | 12x7 | 144 ft² |
| Laundry | 12x8 | 144 ft² |
| Deck | 29x12 | 841 ft² |
| Lower | Size | ft² |
|---|---|---|
| Family Room | 19x17 | 361 ft² |
| Bedroom 3 | 11x11 | 121 ft² |
| Bedroom 4 | 15x11 | 225 ft² |
| Bar/Wet Bar Room | 8x5 | 64 ft² |
| Patio | 11x10 | 121 ft² |
| Storage | 26x13 | 676 ft² |
LOT
Acres: N/A
Lot Size Dim.: common
Longitude: 45.0563
Latitude: -93.4201
Zoning: Residential-Multi-Family
FINANCIAL & TAXES
Tax year: 2024
Tax annual amount: $3,560
MISCELLANEOUS
Fuel System: N/A
Sewer System: City Sewer/Connected
Water System: City Water/Connected
ADDITIONAL INFORMATION
MLS#: NST7684399
Listing Brokerage: Coldwell Banker Burnet

ID: 3520586
Published: December 27, 2024
Last Update: December 27, 2024
Views: 16


