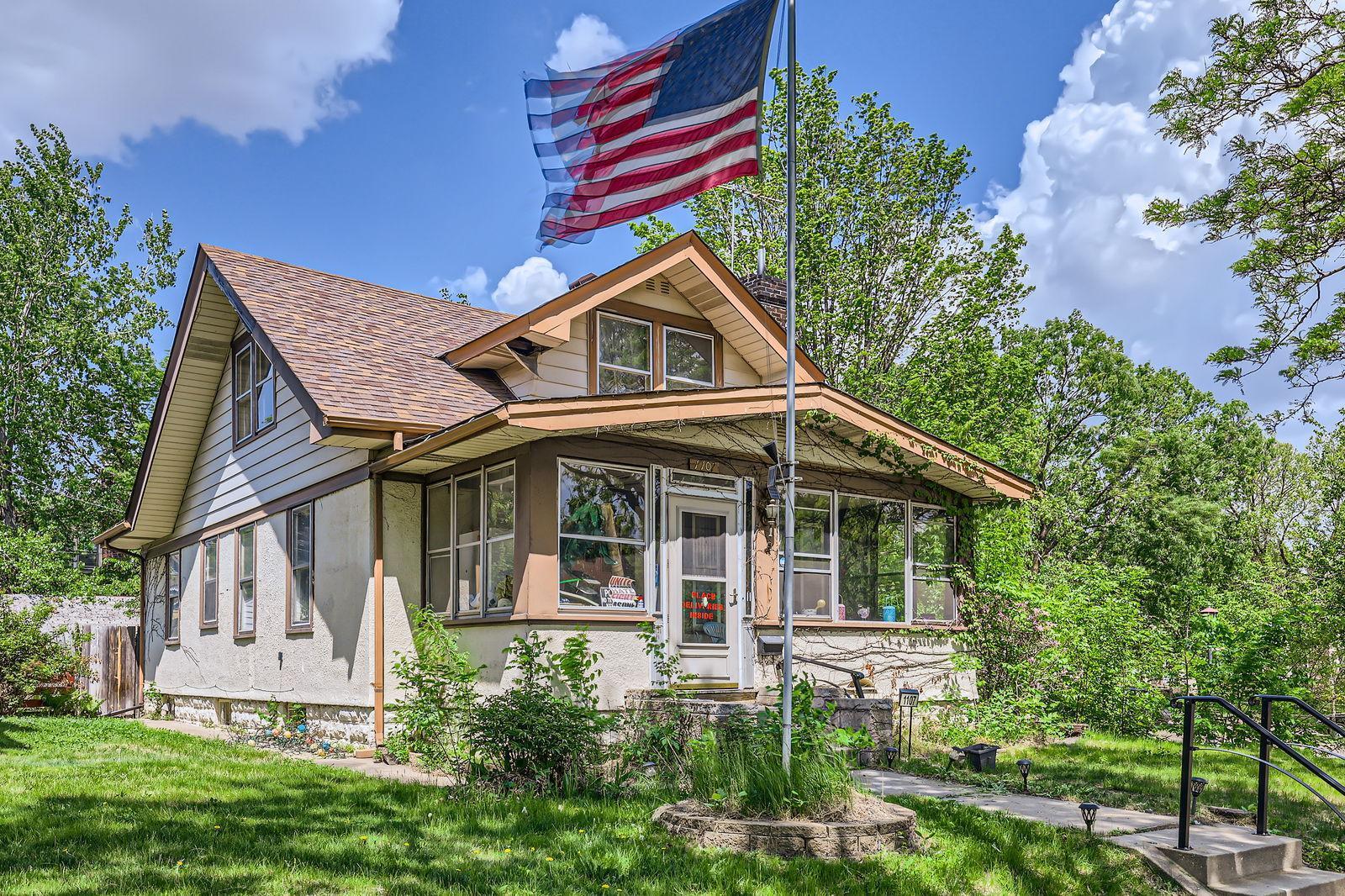1107 EDMUND AVENUE
1107 Edmund Avenue, Saint Paul, 55104, MN
-
Price: $272,000
-
Status type: For Sale
-
City: Saint Paul
-
Neighborhood: Hamline-Midway
Bedrooms: 3
Property Size :1304
-
Listing Agent: NST26717,NST520411
-
Property type : Single Family Residence
-
Zip code: 55104
-
Street: 1107 Edmund Avenue
-
Street: 1107 Edmund Avenue
Bathrooms: 1
Year: 1913
Listing Brokerage: Keller Williams Premier Realty
FEATURES
- Range
- Refrigerator
- Washer
- Dryer
- Microwave
- Dishwasher
- Disposal
- Gas Water Heater
DETAILS
Welcome to this classic craftsman bungalow located in the historic Hamline-Midway neighborhood, just minutes from Como Park, the State Fairgrounds, and public transportation. You'll be welcomed by a spacious south-facing 3-season porch with an extra Refrigerator, perfect for entertaining and beverages. Inside, this 3-bedroom, 1-bath home features original hardwood floors, a working wood-burning fireplace, and an oak buffet with its original mirror, doors and historic hardware. The bathroom is handicap accessible with custom cabinetry. The eat-in kitchen offers a 5-burner convection gas stove, over-the-range microwave, dishwasher, garbage disposal, and pullout drawers in all the lower cabinets for easy access. Upstairs, a versatile bonus space can be used as a family room, study, or office. Just beyond this area is a very spacious sunlit primary bedroom. Downstairs, the full basement includes a separate workspace (formerly a coal room), a partially finished room (potential for a 4th bedroom with installation of an egress window) with shelving and a free-standing shower. Enjoy peace of mind with recent updates, including a new roof (2022), furnace, water heater, washer and dryer. The private fenced yard has a comfortable large patio, perfect for entertaining, and a beautiful perennial garden filled with peonies, tulips, clematis and daylilies. A raised garden bed takes the work out of growing vegetables. This home blends character, comfort, and functionality. Don’t miss the chance to make it yours!
INTERIOR
Bedrooms: 3
Fin ft² / Living Area: 1304 ft²
Below Ground Living: N/A
Bathrooms: 1
Above Ground Living: 1304ft²
-
Basement Details: Block, Partially Finished,
Appliances Included:
-
- Range
- Refrigerator
- Washer
- Dryer
- Microwave
- Dishwasher
- Disposal
- Gas Water Heater
EXTERIOR
Air Conditioning: Window Unit(s)
Garage Spaces: 1
Construction Materials: N/A
Foundation Size: 925ft²
Unit Amenities:
-
- Natural Woodwork
- Hardwood Floors
Heating System:
-
- Forced Air
ROOMS
| Main | Size | ft² |
|---|---|---|
| Bedroom 1 | 10.8x9.5 | 100.44 ft² |
| Bedroom 2 | 10.8x12.3 | 130.67 ft² |
| Bathroom | 7.3x6.6 | 47.13 ft² |
| Living Room | 22x12.5 | 273.17 ft² |
| Kitchen | 12.5x9.6 | 117.96 ft² |
| Upper | Size | ft² |
|---|---|---|
| Bedroom 3 | 24x18.2 | 436 ft² |
| Flex Room | 17.5x13.5 | 233.67 ft² |
LOT
Acres: N/A
Lot Size Dim.: 40x123
Longitude: 44.9586
Latitude: -93.147
Zoning: Residential-Single Family
FINANCIAL & TAXES
Tax year: 2025
Tax annual amount: $3,633
MISCELLANEOUS
Fuel System: N/A
Sewer System: City Sewer/Connected
Water System: City Water/Connected
ADDITIONAL INFORMATION
MLS#: NST7746708
Listing Brokerage: Keller Williams Premier Realty

ID: 3696967
Published: May 23, 2025
Last Update: May 23, 2025
Views: 10






