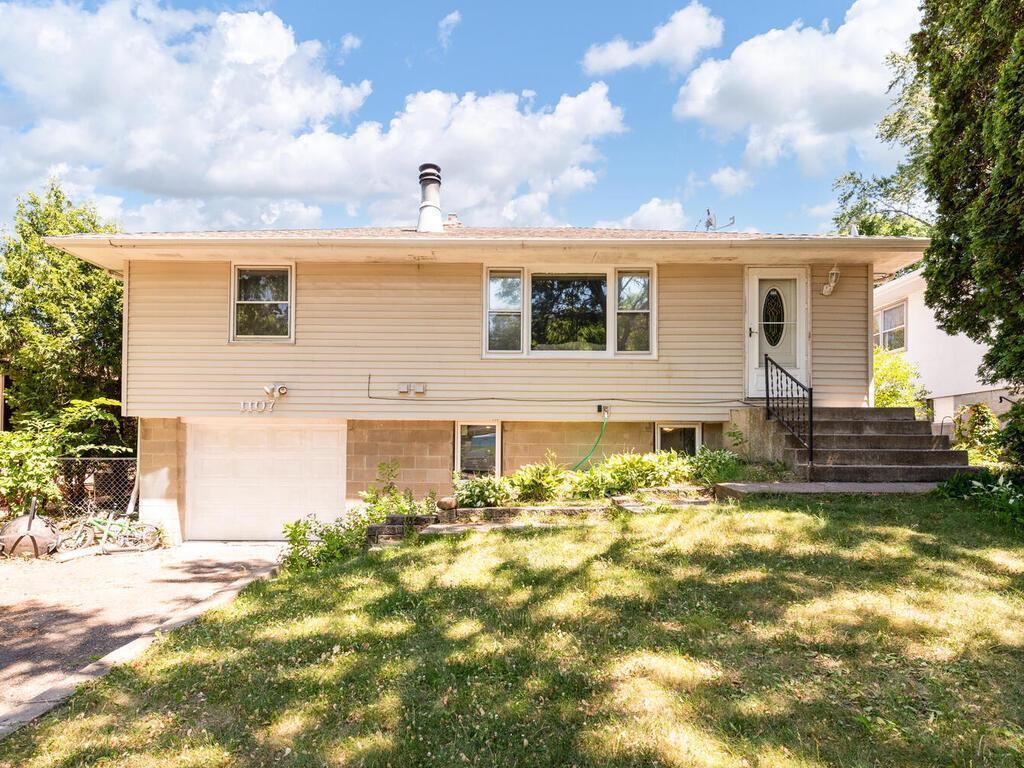1107 9TH AVENUE
1107 9th Avenue, South Saint Paul, 55075, MN
-
Price: $229,900
-
Status type: For Sale
-
City: South Saint Paul
-
Neighborhood: Helena Add
Bedrooms: 4
Property Size :1894
-
Listing Agent: NST25792,NST48894
-
Property type : Single Family Residence
-
Zip code: 55075
-
Street: 1107 9th Avenue
-
Street: 1107 9th Avenue
Bathrooms: 3
Year: 1970
Listing Brokerage: Exp Realty, LLC.
FEATURES
- Range
- Refrigerator
- Washer
- Dryer
- Exhaust Fan
- Dishwasher
DETAILS
South St. Paul home offering 4 bedrooms and 3 bathrooms in a convenient location close to major freeways, shopping, and dining. The main level features three spacious bedrooms, a living room with a wood-burning fireplace, and hardwood floors throughout. The kitchen opens seamlessly to the dining area with easy access to the deck. The lower level offers even more space with a large family room, a fourth bedroom, and two additional bathrooms. Step outside to a large backyard with room to relax, play, or garden. This home is full of potential—come make it your own!
INTERIOR
Bedrooms: 4
Fin ft² / Living Area: 1894 ft²
Below Ground Living: 772ft²
Bathrooms: 3
Above Ground Living: 1122ft²
-
Basement Details: Finished,
Appliances Included:
-
- Range
- Refrigerator
- Washer
- Dryer
- Exhaust Fan
- Dishwasher
EXTERIOR
Air Conditioning: Central Air
Garage Spaces: 1
Construction Materials: N/A
Foundation Size: 1122ft²
Unit Amenities:
-
- Kitchen Window
- Deck
- Hardwood Floors
- Ceiling Fan(s)
- Tile Floors
Heating System:
-
- Forced Air
ROOMS
| Main | Size | ft² |
|---|---|---|
| Living Room | 23x13 | 529 ft² |
| Dining Room | 13x10 | 169 ft² |
| Kitchen | 13x11 | 169 ft² |
| Bedroom 1 | 13x10 | 169 ft² |
| Bedroom 2 | 13x10 | 169 ft² |
| Bedroom 3 | 11x10 | 121 ft² |
| Deck | 20x12 | 400 ft² |
| Lower | Size | ft² |
|---|---|---|
| Family Room | 24x16 | 576 ft² |
| Bedroom 4 | 15x12 | 225 ft² |
LOT
Acres: N/A
Lot Size Dim.: 50x132x50x132
Longitude: 44.8724
Latitude: -93.0446
Zoning: Residential-Single Family
FINANCIAL & TAXES
Tax year: 2025
Tax annual amount: $3,491
MISCELLANEOUS
Fuel System: N/A
Sewer System: City Sewer/Connected
Water System: City Water/Connected
ADITIONAL INFORMATION
MLS#: NST7724585
Listing Brokerage: Exp Realty, LLC.






