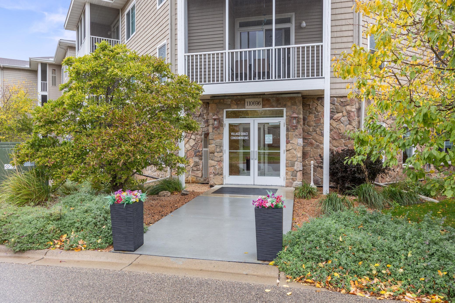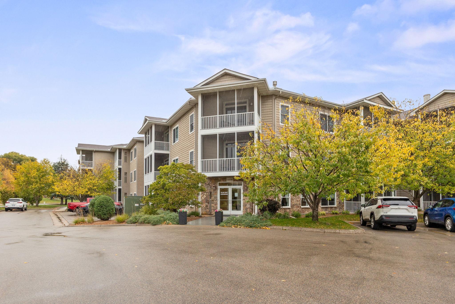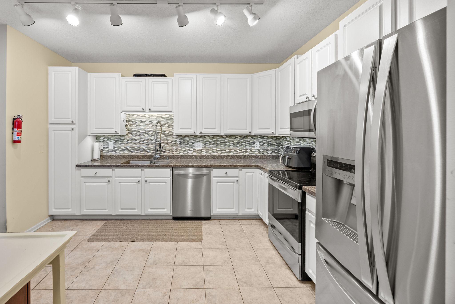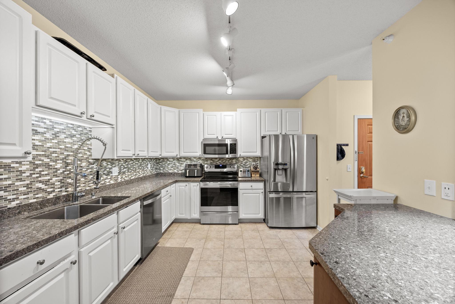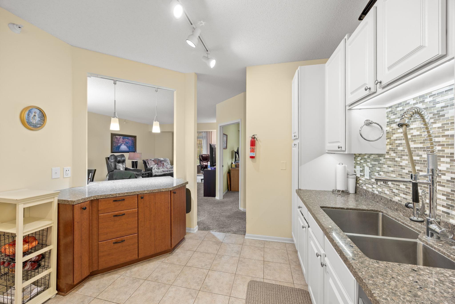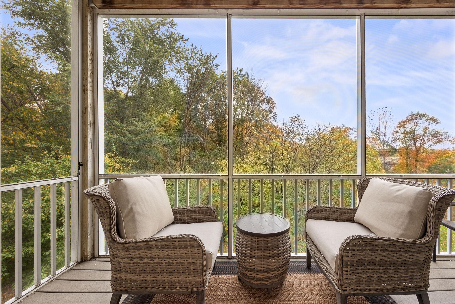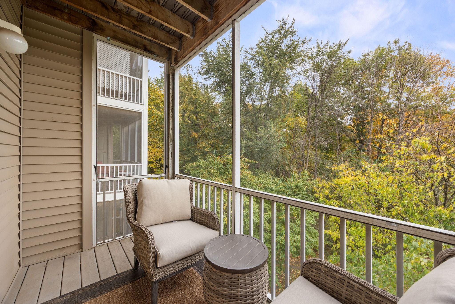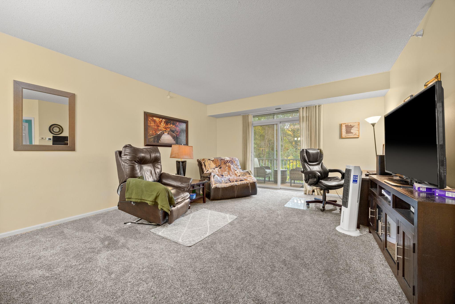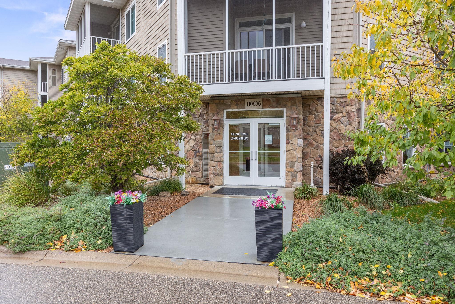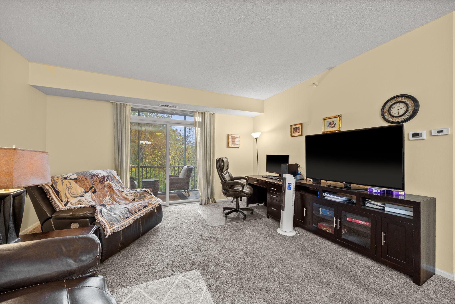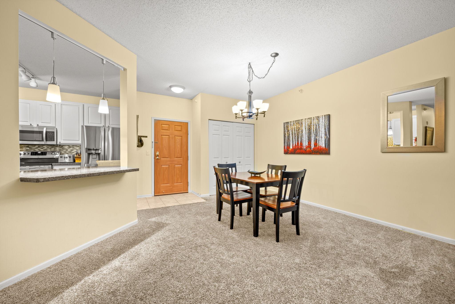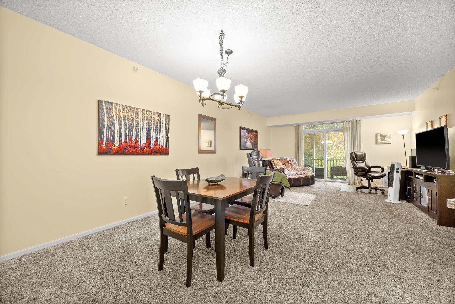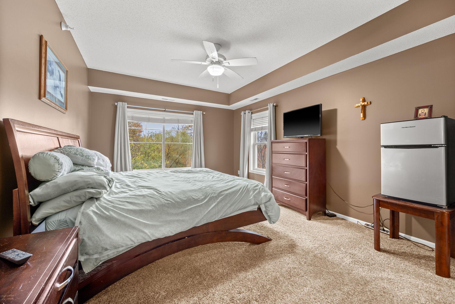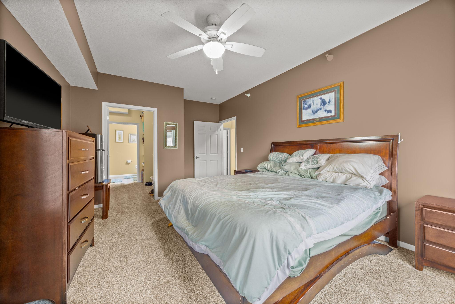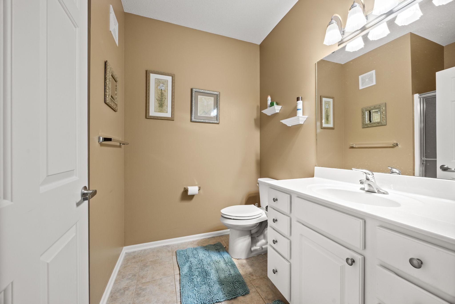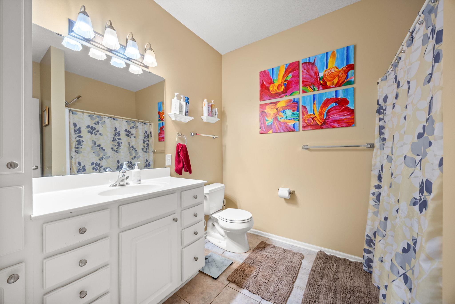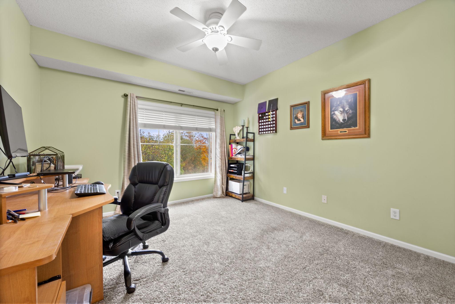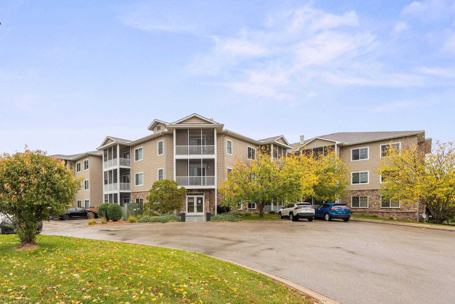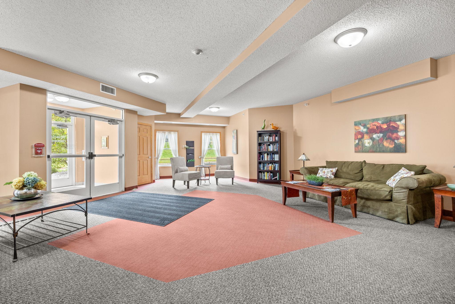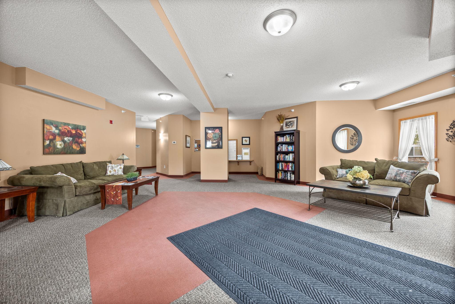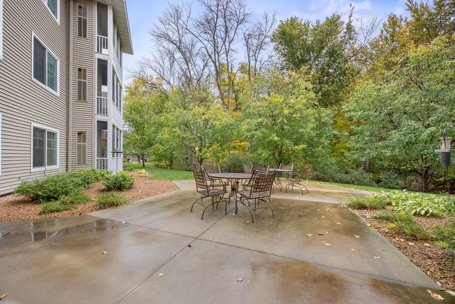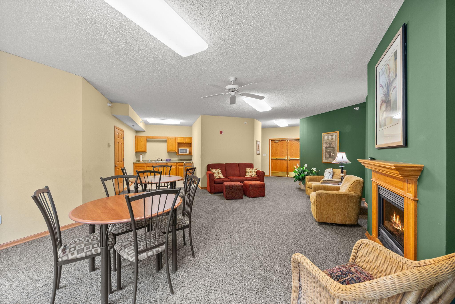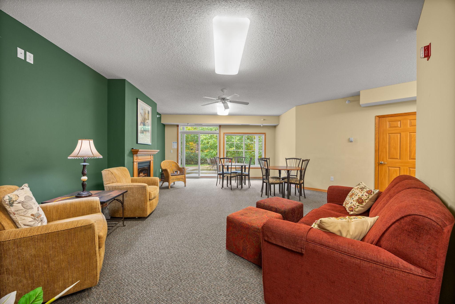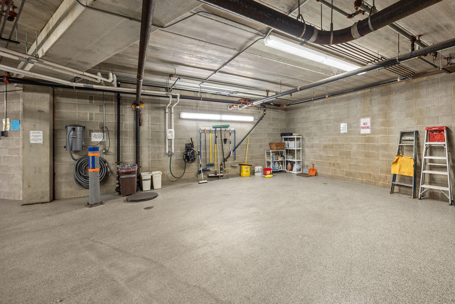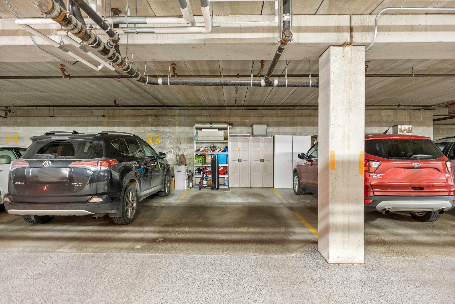110696 VILLAGE ROAD
110696 Village Road, Chaska, 55318, MN
-
Price: $260,000
-
Status type: For Sale
-
City: Chaska
-
Neighborhood: Village Grace Condo
Bedrooms: 2
Property Size :1303
-
Listing Agent: NST16208,NST43991
-
Property type : Low Rise
-
Zip code: 55318
-
Street: 110696 Village Road
-
Street: 110696 Village Road
Bathrooms: 2
Year: 2003
Listing Brokerage: Lakes Area Realty
FEATURES
- Range
- Refrigerator
- Washer
- Dryer
- Exhaust Fan
- Dishwasher
DETAILS
Look no further! This ideal east-facing second-floor corner unit is light and bright! Many updates throughout. The kitchen features white cabinetry, stylish tile backsplash, pantry, and abundant storage with additional cabinetry and counter space -- plus a convenient pass through for serving guests. Relax in the 13x9 screened porch located off the living room. The spacious primary suite offers a walk-in closet and 3/4 bath. The second bedroom and full bath provides great flexibility. Enjoy updated lighting, ceiling fans in both bedrooms, and a full-size washer and dryer. Heated underground parking includes a car wash. Wonderful shared amenities include a party room with a kitchen and gas fireplace, fitness room, and lounge area. Outdoor patio with grills for entertaining. Jonathan Association fee of $350/year covers upkeep of walking trails, parks, and common areas. Conveniently located near schools, shopping, clinics, Highway 212, and the bus line.
INTERIOR
Bedrooms: 2
Fin ft² / Living Area: 1303 ft²
Below Ground Living: N/A
Bathrooms: 2
Above Ground Living: 1303ft²
-
Basement Details: None,
Appliances Included:
-
- Range
- Refrigerator
- Washer
- Dryer
- Exhaust Fan
- Dishwasher
EXTERIOR
Air Conditioning: Central Air
Garage Spaces: 1
Construction Materials: N/A
Foundation Size: 1303ft²
Unit Amenities:
-
- Porch
- Ceiling Fan(s)
- Walk-In Closet
- Security System
- Indoor Sprinklers
- Panoramic View
- Cable
- Satelite Dish
- Tile Floors
- Main Floor Primary Bedroom
Heating System:
-
- Forced Air
ROOMS
| Main | Size | ft² |
|---|---|---|
| Living Room | 16x13 | 256 ft² |
| Dining Room | 10x9 | 100 ft² |
| Kitchen | 16x12 | 256 ft² |
| Bedroom 1 | 16x12 | 256 ft² |
| Bedroom 2 | 12x11 | 144 ft² |
LOT
Acres: N/A
Lot Size Dim.: Condo
Longitude: 44.8262
Latitude: -93.6087
Zoning: Residential-Multi-Family
FINANCIAL & TAXES
Tax year: 2024
Tax annual amount: $2,426
MISCELLANEOUS
Fuel System: N/A
Sewer System: City Sewer/Connected
Water System: City Water/Connected
ADDITIONAL INFORMATION
MLS#: NST7817738
Listing Brokerage: Lakes Area Realty

ID: 4230721
Published: October 21, 2025
Last Update: October 21, 2025
Views: 8


