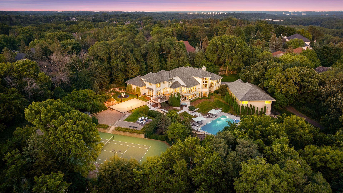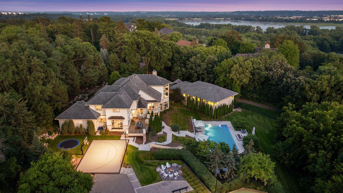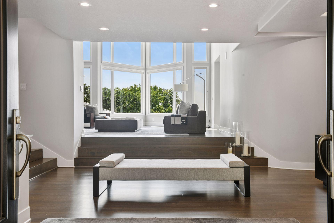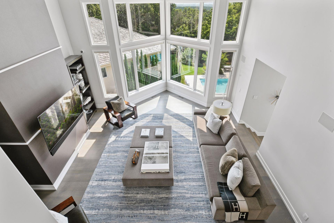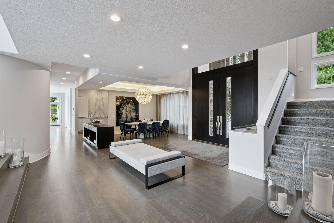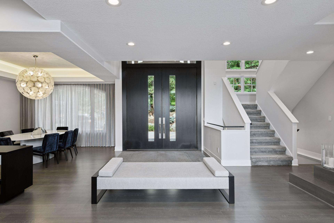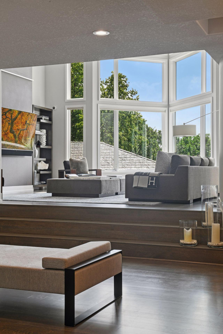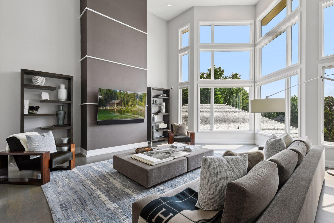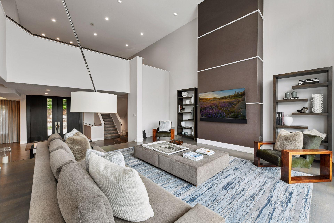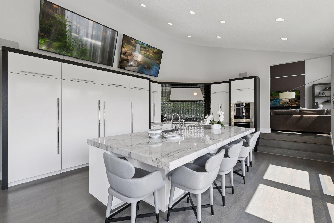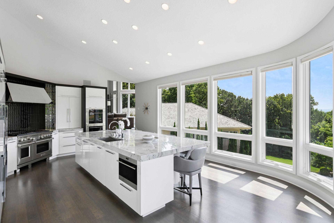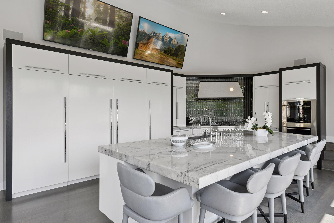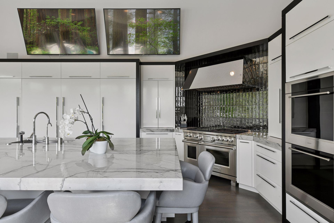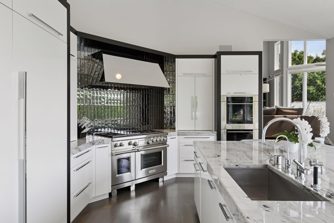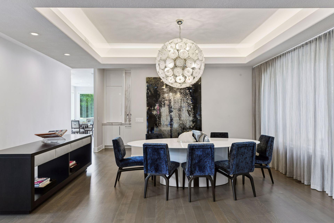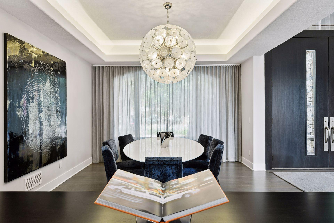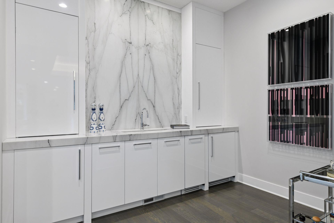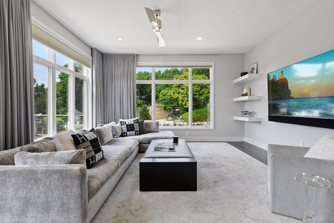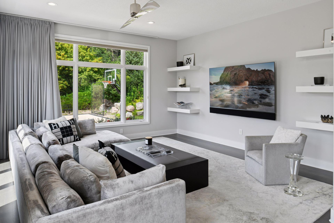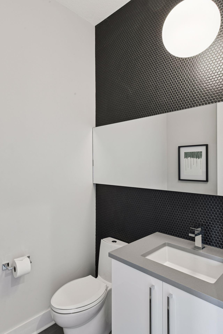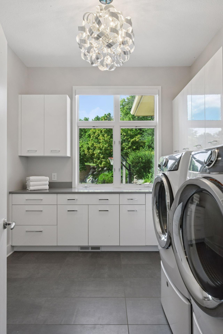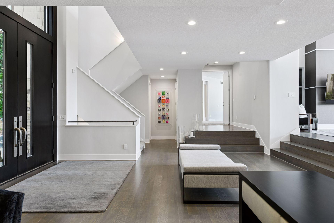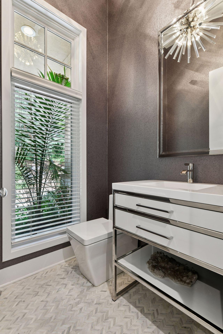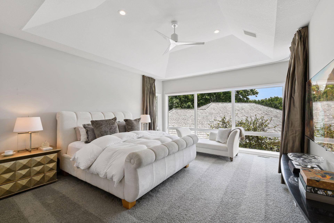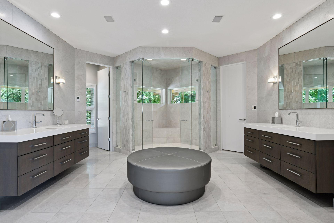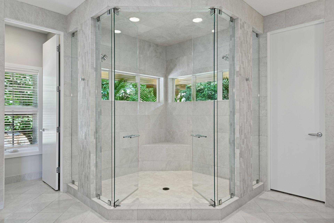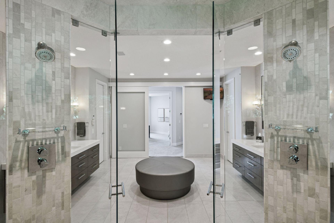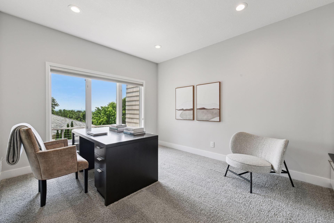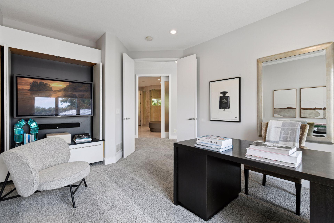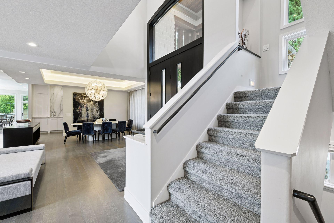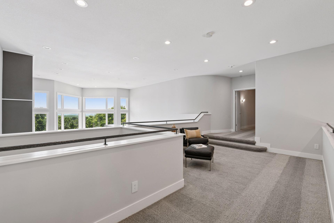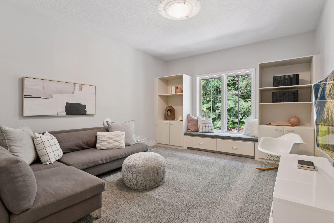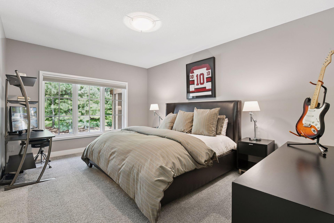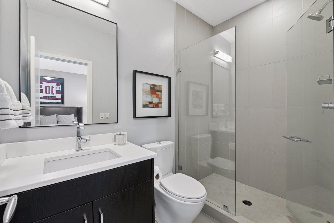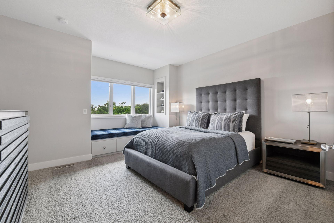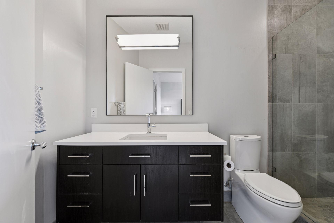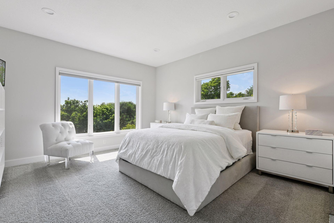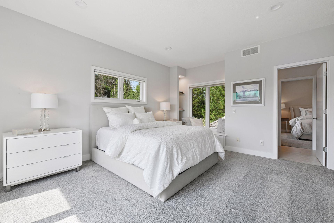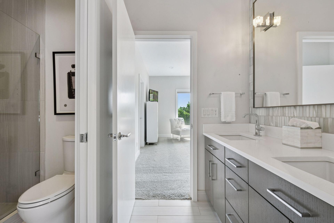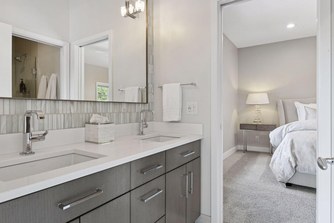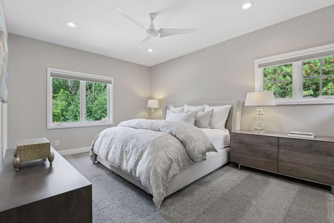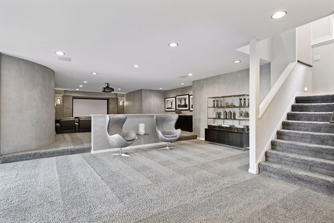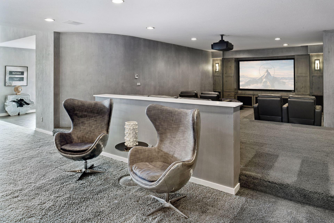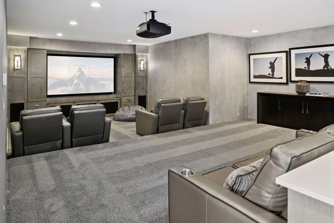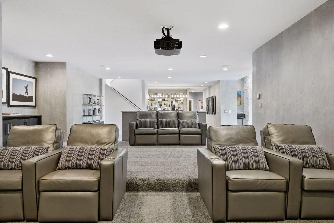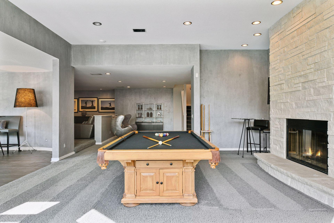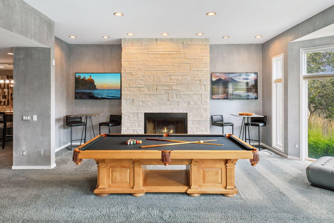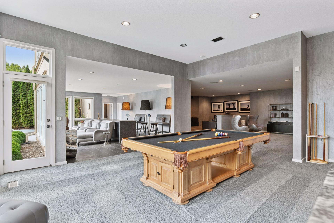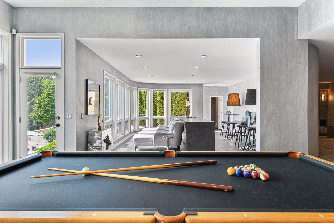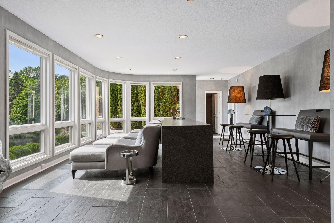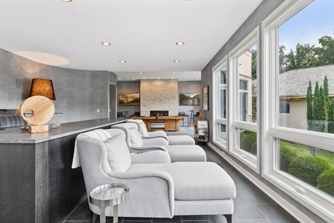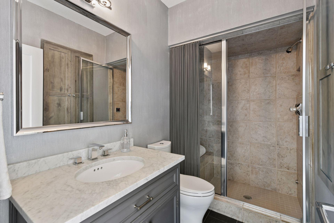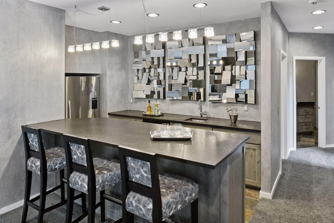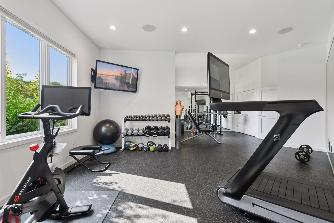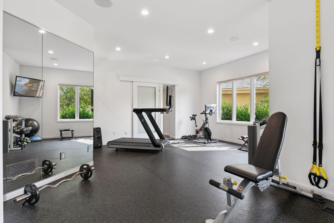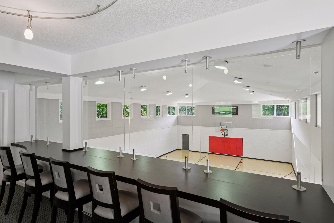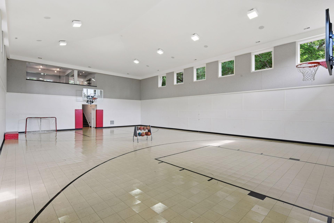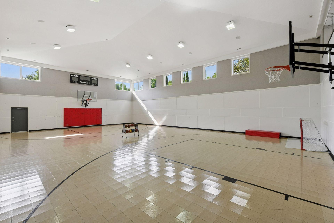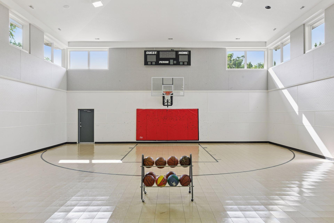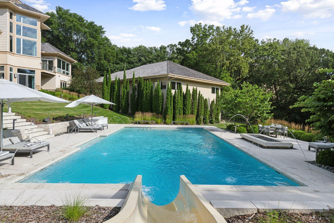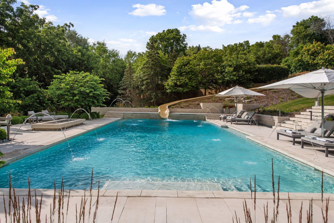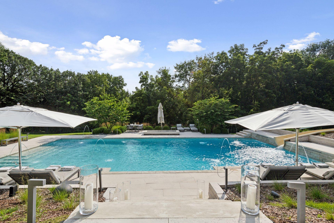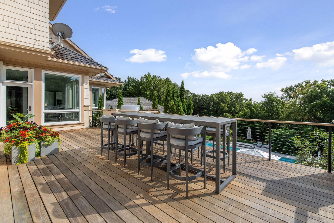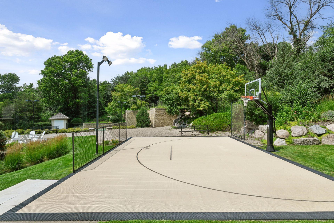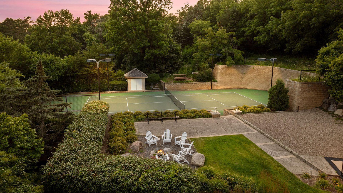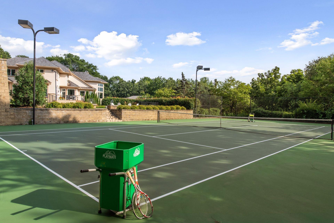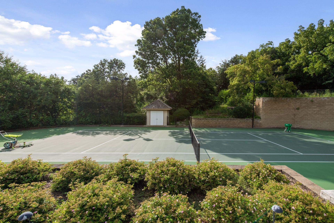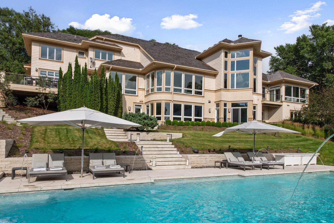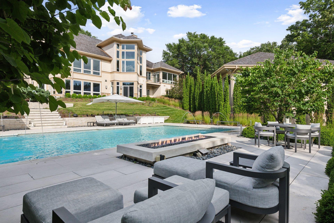11068 BELL OAKS ESTATE ROAD
11068 Bell Oaks Estate Road, Eden Prairie, 55347, MN
-
Price: $4,100,000
-
Status type: For Sale
-
City: Eden Prairie
-
Neighborhood: Bell Oaks Estate 8th Add
Bedrooms: 6
Property Size :12261
-
Listing Agent: NST16731,NST106260
-
Property type : Single Family Residence
-
Zip code: 55347
-
Street: 11068 Bell Oaks Estate Road
-
Street: 11068 Bell Oaks Estate Road
Bathrooms: 8
Year: 1995
Listing Brokerage: Coldwell Banker Burnet
FEATURES
- Range
- Refrigerator
- Washer
- Dryer
- Microwave
- Exhaust Fan
- Dishwasher
- Water Softener Owned
- Disposal
- Wall Oven
- Humidifier
- Air-To-Air Exchanger
- Water Osmosis System
- Water Filtration System
- Double Oven
- Stainless Steel Appliances
DETAILS
Nestled in the exclusive gated community of Bell Oaks Estate, this home redefines luxury and lifestyle living. Sprawling over 3.16 acres, the property offers picturesque views of the rolling hills of the Minnesota River Valley. Walk through the grand front entrance into a world of refined living. This sophisticated home has been meticulously cared for and boasts a spacious open floor plan with an emphasis on natural light. The chef’s kitchen is equipped with top-of-the-line appliances, including a Wolf Range, Wolf Double Ovens, 2-Dishwashers and a 72 in. Subzero Refrigerator/Freezer. Find expansive countertop space, and floor-to-ceiling windows that frame the backyard amenities and stunning valley views. The main floor also includes a primary suite, with an updated spa-like ensuite bathroom, 2 walk-in closets and a separate office or den. Enjoy the cozy family room space off the kitchen or entertain family and guests in the living room and formal dining room. Upstairs, five spacious bedrooms—including both ensuite and Jack and Jill style bathrooms. The lower level is an entertainer’s dream, featuring a wet bar, media area, game room, and an exercise room. Spend your days enjoying the infrared sauna, the outdoor hot tub, and the observation room overlooking the indoor basketball court with scoreboard. The property's resort-like amenities satiate all of your lifestyle needs without leaving home. Outdoors, a resort-sized swimming pool with a 100-foot water slide, beautiful custom stone work, complemented by a tennis court, in-ground trampoline, and an outdoor sport court. Evenings are perfected on the elegant patio by the fire pit or in the state-of-the-art home movie theater with surround sound. With four parking stalls and a seamless flow between indoor and outdoor spaces, this home is a haven of luxury and functionality. Located overlooking the river bluff, with easy access to schools and shopping, this property combines exclusivity with convenience. Just minutes from major highways, it offers easy access to the Twin Cities and MSP Airport while maintaining a tranquil, private setting. Tour today!
INTERIOR
Bedrooms: 6
Fin ft² / Living Area: 12261 ft²
Below Ground Living: 5551ft²
Bathrooms: 8
Above Ground Living: 6710ft²
-
Basement Details: Finished, Full, Concrete, Sump Pump, Walkout,
Appliances Included:
-
- Range
- Refrigerator
- Washer
- Dryer
- Microwave
- Exhaust Fan
- Dishwasher
- Water Softener Owned
- Disposal
- Wall Oven
- Humidifier
- Air-To-Air Exchanger
- Water Osmosis System
- Water Filtration System
- Double Oven
- Stainless Steel Appliances
EXTERIOR
Air Conditioning: Central Air
Garage Spaces: 4
Construction Materials: N/A
Foundation Size: 6435ft²
Unit Amenities:
-
- Patio
- Kitchen Window
- Deck
- Hardwood Floors
- Ceiling Fan(s)
- Walk-In Closet
- Vaulted Ceiling(s)
- Security System
- In-Ground Sprinkler
- Exercise Room
- Hot Tub
- Sauna
- Panoramic View
- Tennis Court
- Kitchen Center Island
- French Doors
- Satelite Dish
- Tile Floors
- Main Floor Primary Bedroom
- Primary Bedroom Walk-In Closet
Heating System:
-
- Forced Air
- Radiant Floor
ROOMS
| Main | Size | ft² |
|---|---|---|
| Living Room | 20x20 | 400 ft² |
| Dining Room | 13x12 | 169 ft² |
| Family Room | 16x17 | 256 ft² |
| Kitchen | 25x18 | 625 ft² |
| Bedroom 1 | 16x18 | 256 ft² |
| Office | 11x14 | 121 ft² |
| Upper | Size | ft² |
|---|---|---|
| Bedroom 2 | 15x14 | 225 ft² |
| Bedroom 3 | 16x12 | 256 ft² |
| Bedroom 4 | 14x12 | 196 ft² |
| Bedroom 5 | 16x12 | 256 ft² |
| Sitting Room | 15x13 | 225 ft² |
| Lower | Size | ft² |
|---|---|---|
| Hearth Room | 18x20 | 324 ft² |
| Exercise Room | 27x18 | 729 ft² |
| Media Room | 24x15 | 576 ft² |
| Amusement Room | 25x17 | 625 ft² |
| Athletic Court | 81x41 | 6561 ft² |
LOT
Acres: N/A
Lot Size Dim.: Irregular
Longitude: 44.8121
Latitude: -93.4182
Zoning: Residential-Single Family
FINANCIAL & TAXES
Tax year: 2025
Tax annual amount: $45,373
MISCELLANEOUS
Fuel System: N/A
Sewer System: City Sewer/Connected
Water System: City Water/Connected
ADDITIONAL INFORMATION
MLS#: NST7767973
Listing Brokerage: Coldwell Banker Burnet

ID: 3936702
Published: July 28, 2025
Last Update: July 28, 2025
Views: 12


