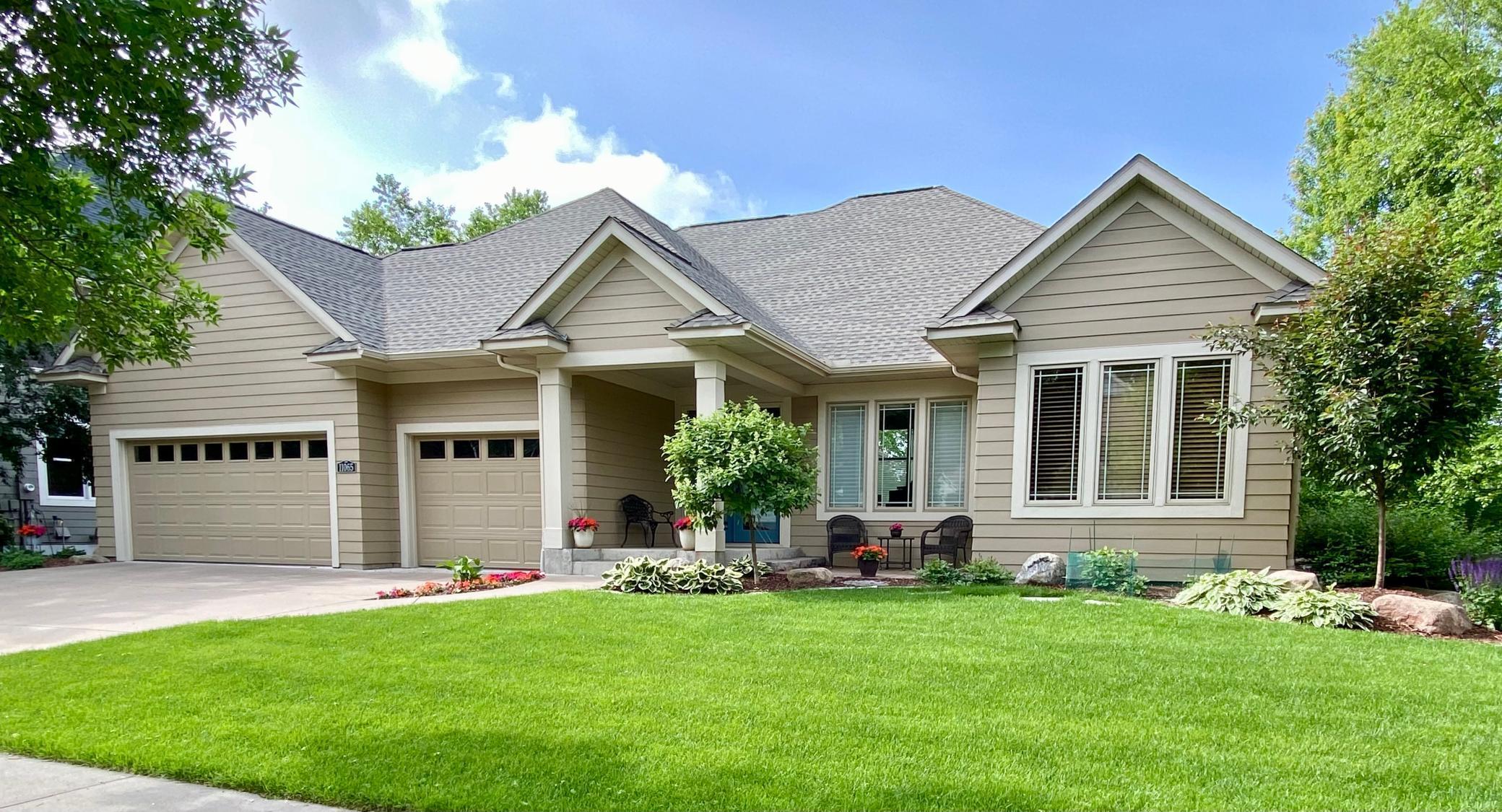11065 STONEMILL FARMS CURVE
11065 Stonemill Farms Curve, Saint Paul (Woodbury), 55129, MN
-
Price: $800,000
-
Status type: For Sale
-
City: Saint Paul (Woodbury)
-
Neighborhood: Stonemill Farms 1st Add
Bedrooms: 3
Property Size :3554
-
Listing Agent: NST16455,NST227083
-
Property type : Single Family Residence
-
Zip code: 55129
-
Street: 11065 Stonemill Farms Curve
-
Street: 11065 Stonemill Farms Curve
Bathrooms: 3
Year: 2003
Listing Brokerage: Coldwell Banker Burnet
FEATURES
- Refrigerator
- Washer
- Dryer
- Microwave
- Exhaust Fan
- Dishwasher
- Water Softener Owned
- Disposal
- Cooktop
- Wall Oven
- Air-To-Air Exchanger
- Central Vacuum
- Water Osmosis System
- Double Oven
- Wine Cooler
- Stainless Steel Appliances
DETAILS
Welcome to this exceptional Kootenia-built rambler in the highly sought-after Stonemill Farms community, set on a premium South-facing lot with stunning pond and fountain views. Located in the award-winning East Ridge High School district, this quality-crafted home offers elegant main floor living, timeless finishes, and thoughtful design throughout, all in pristine, meticulously maintained condition. Step inside to soaring ceilings, refinished oak hardwood floors, and brand-new carpet. The open-concept layout features a spacious great room, a chef’s dream kitchen with double ovens, a separate walk-in pantry, large center island and abundant cabinet and counterspace, perfect for everyday life and entertaining. Multiple dining areas offer flexibility and flow, while a maintenance-free deck off the back allows you to enjoy unobstructed water views. The main floor includes a serene primary suite with a spa-inspired bath, a dedicated office, and generous living spaces bathed in natural light. The walkout lower level offers two generous bedrooms, a large family room with wet bar, a wine cellar with wine cooler, and a massive storage room ideal for a home gym or potential fourth bedroom. Outside, enjoy lovingly designed perennial landscaping, a level and expansive backyard, and direct access to scenic walking trails. Additional highlights include a 3-car garage with durable epoxy floors and access to top-tier community amenities. Don’t miss the opportunity to own this exceptional home that offers the perfect blend of comfort, quality, and community in one of Woodbury’s most picturesque neighborhoods.
INTERIOR
Bedrooms: 3
Fin ft² / Living Area: 3554 ft²
Below Ground Living: 1413ft²
Bathrooms: 3
Above Ground Living: 2141ft²
-
Basement Details: Daylight/Lookout Windows, Drain Tiled, Finished, Full, Concrete, Storage Space, Sump Pump, Walkout,
Appliances Included:
-
- Refrigerator
- Washer
- Dryer
- Microwave
- Exhaust Fan
- Dishwasher
- Water Softener Owned
- Disposal
- Cooktop
- Wall Oven
- Air-To-Air Exchanger
- Central Vacuum
- Water Osmosis System
- Double Oven
- Wine Cooler
- Stainless Steel Appliances
EXTERIOR
Air Conditioning: Central Air
Garage Spaces: 3
Construction Materials: N/A
Foundation Size: 2141ft²
Unit Amenities:
-
- Patio
- Kitchen Window
- Deck
- Porch
- Natural Woodwork
- Hardwood Floors
- Sun Room
- Ceiling Fan(s)
- Walk-In Closet
- Washer/Dryer Hookup
- Security System
- In-Ground Sprinkler
- Paneled Doors
- Kitchen Center Island
- French Doors
- Wet Bar
- Tile Floors
- Main Floor Primary Bedroom
- Primary Bedroom Walk-In Closet
Heating System:
-
- Forced Air
- Radiant Floor
ROOMS
| Main | Size | ft² |
|---|---|---|
| Living Room | 18x21 | 324 ft² |
| Dining Room | 11x13 | 121 ft² |
| Kitchen | 12x15 | 144 ft² |
| Bedroom 1 | 13x16 | 169 ft² |
| Foyer | 7x13 | 49 ft² |
| Informal Dining Room | 11x15 | 121 ft² |
| Garage | 32x24 | 1024 ft² |
| Office | 11x14 | 121 ft² |
| Laundry | 7x8 | 49 ft² |
| Sun Room | 13x8 | 169 ft² |
| Walk In Closet | 9x8 | 81 ft² |
| Lower | Size | ft² |
|---|---|---|
| Family Room | 24x23 | 576 ft² |
| Bedroom 2 | 13x11 | 169 ft² |
| Bedroom 3 | 13x15 | 169 ft² |
| Wine Cellar | 4x8 | 16 ft² |
| Bar/Wet Bar Room | 14x8 | 196 ft² |
| Utility Room | 31x30 | 961 ft² |
LOT
Acres: N/A
Lot Size Dim.: 84x150x84x150
Longitude: 44.907
Latitude: -92.88
Zoning: Residential-Single Family
FINANCIAL & TAXES
Tax year: 2025
Tax annual amount: $9,017
MISCELLANEOUS
Fuel System: N/A
Sewer System: City Sewer/Connected
Water System: City Water/Connected
ADITIONAL INFORMATION
MLS#: NST7762792
Listing Brokerage: Coldwell Banker Burnet

ID: 3837561
Published: June 28, 2025
Last Update: June 28, 2025
Views: 1






