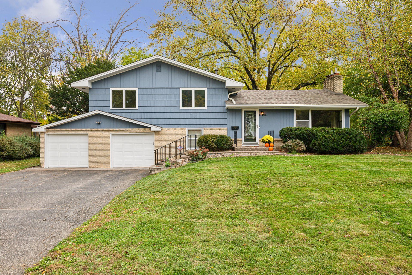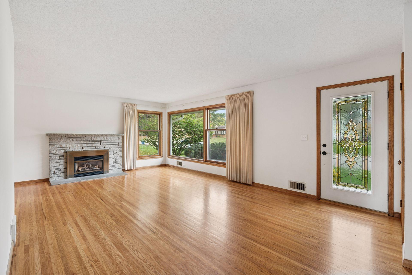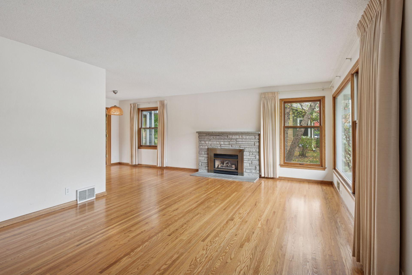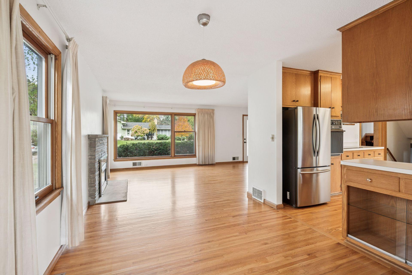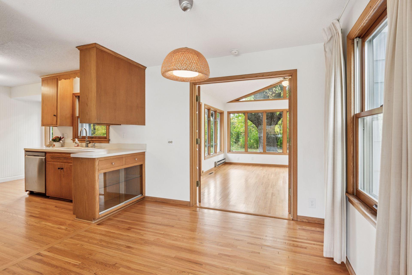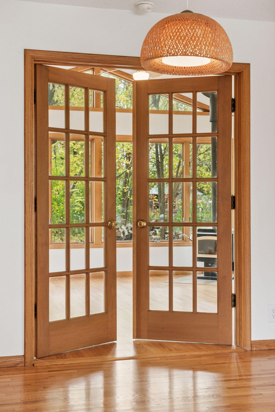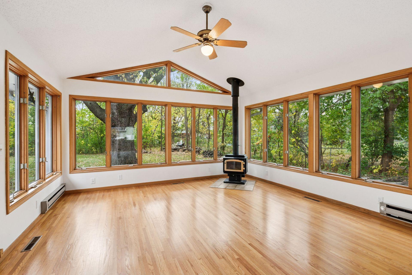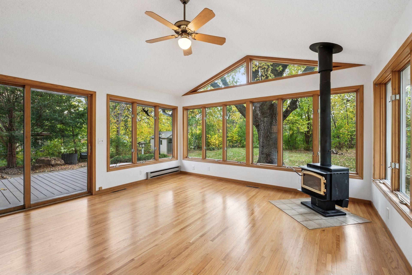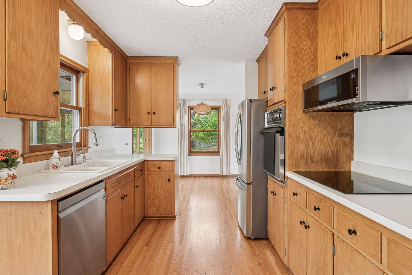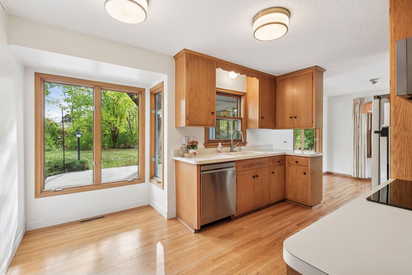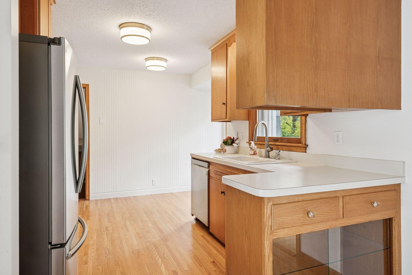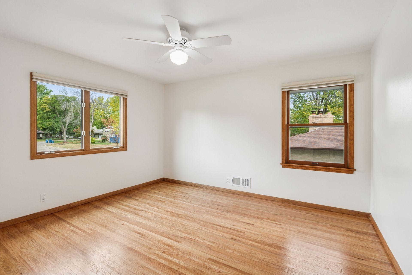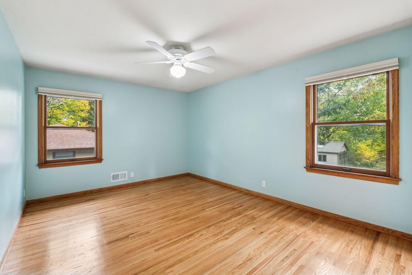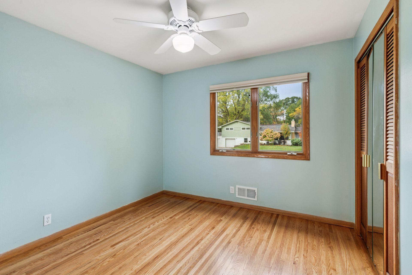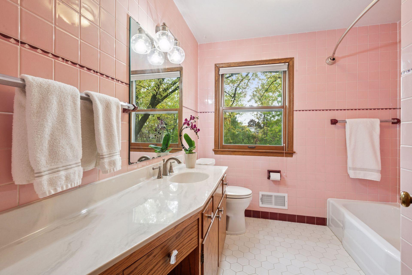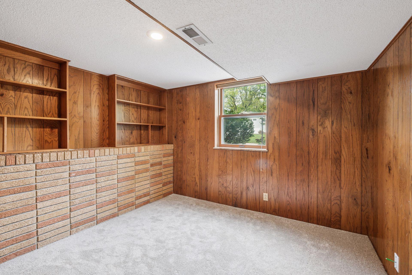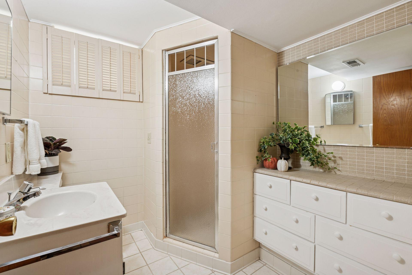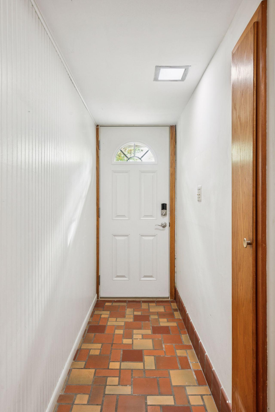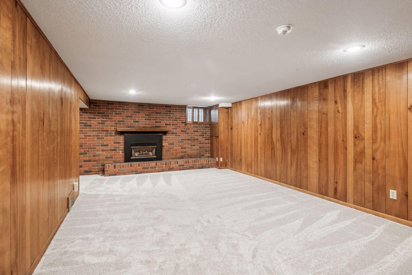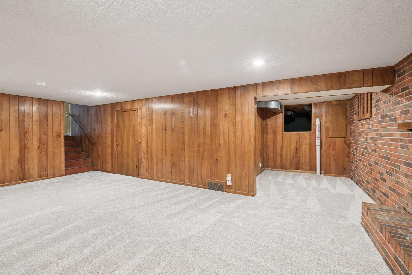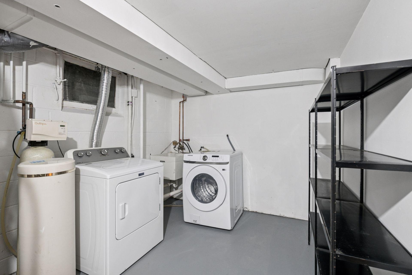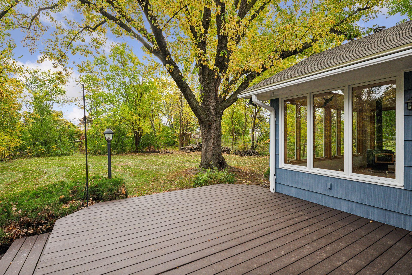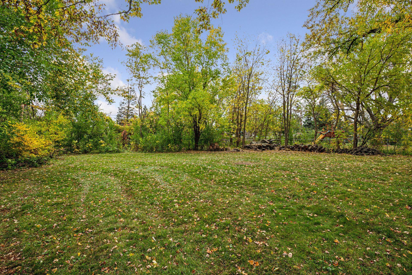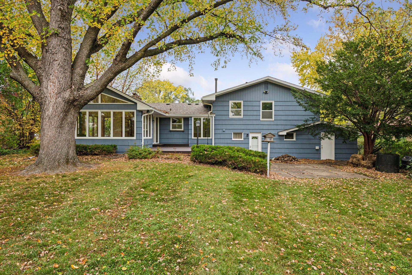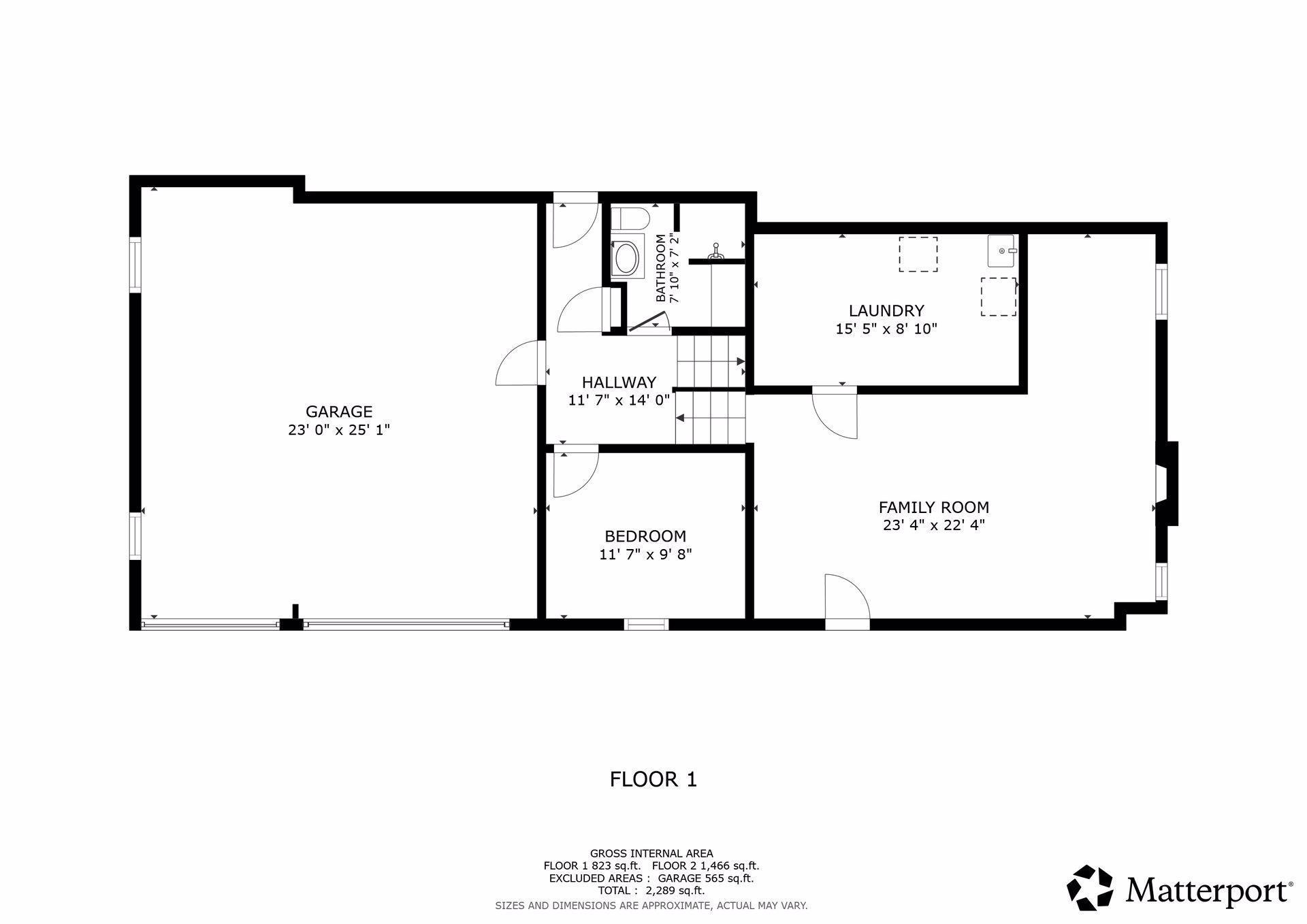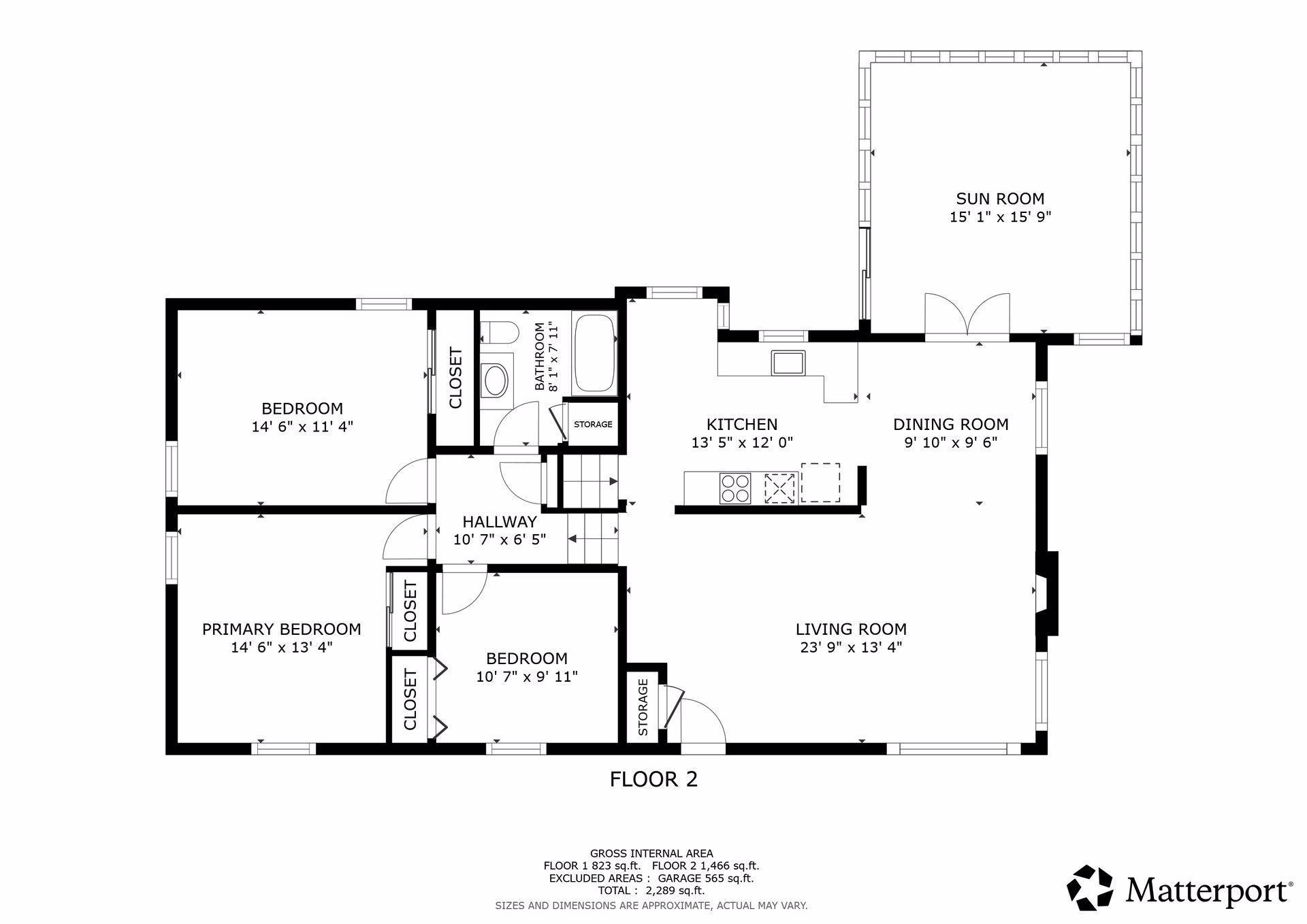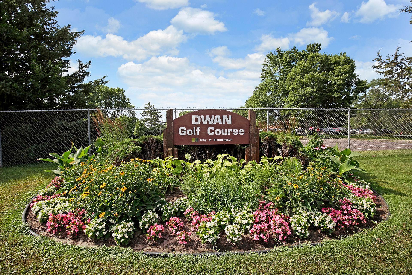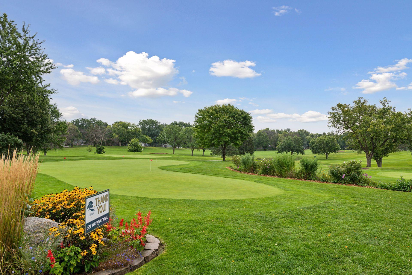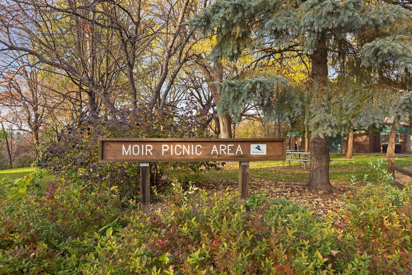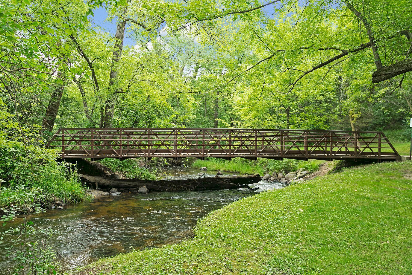11051 RUSSELL AVENUE
11051 Russell Avenue, Minneapolis (Bloomington), 55431, MN
-
Price: $375,000
-
Status type: For Sale
-
Neighborhood: Wells Wood Add
Bedrooms: 3
Property Size :2289
-
Listing Agent: NST16629,NST43858
-
Property type : Single Family Residence
-
Zip code: 55431
-
Street: 11051 Russell Avenue
-
Street: 11051 Russell Avenue
Bathrooms: 2
Year: 1957
Listing Brokerage: Edina Realty, Inc.
FEATURES
- Refrigerator
- Washer
- Dryer
- Microwave
- Dishwasher
- Water Softener Owned
- Disposal
- Cooktop
- Wall Oven
DETAILS
Welcome to this terrific home featuring beautiful hardwood floors, delightful sunroom, spacious living areas, neutral decor and move in condition! Sunsplashed living room with gas fireplace, formal dining leads to eat-in kitchen and large Sunroom. French doors lead to the delightful sunroom with abundance of windows and wood stove. Step out to the large deck, its great for entertaining and views of peaceful fenced back yard. The classic kitchen is efficient with newer SS Refrigerator, Microwave, Induction Cooktop and Dishwasher, plus a cozy breakfast area to have your morning coffee. Upstairs are 3 bedrooms all with hardwood floor, classic "Pretty in Pink" full bath on this level. Downstairs is a pleasant office with built in shelving and daylight window. An additional 3/4 bath and walkout access to back yard and patio. There is a huge lower level family room with gas fireplace, and game area. The laundry room and storage complete this level. This home has been well maintained, new roof in 2020, new furnace+ CA in 2023, plus a One Year HSA Home Warranty is included! It's easy to move right in and enjoy your new surroundings. Just a few blocks to Dwan Golf Course and Moir Park!
INTERIOR
Bedrooms: 3
Fin ft² / Living Area: 2289 ft²
Below Ground Living: 823ft²
Bathrooms: 2
Above Ground Living: 1466ft²
-
Basement Details: Block, Crawl Space, Daylight/Lookout Windows, Finished, Partial, Walkout,
Appliances Included:
-
- Refrigerator
- Washer
- Dryer
- Microwave
- Dishwasher
- Water Softener Owned
- Disposal
- Cooktop
- Wall Oven
EXTERIOR
Air Conditioning: Central Air
Garage Spaces: 2
Construction Materials: N/A
Foundation Size: 823ft²
Unit Amenities:
-
- Kitchen Window
- Deck
- Natural Woodwork
- Hardwood Floors
- Ceiling Fan(s)
- Washer/Dryer Hookup
- French Doors
- Tile Floors
Heating System:
-
- Forced Air
ROOMS
| Main | Size | ft² |
|---|---|---|
| Living Room | 21x13 | 441 ft² |
| Dining Room | 10x10 | 100 ft² |
| Kitchen | 9x9 | 81 ft² |
| Informal Dining Room | 8x5 | 64 ft² |
| Sun Room | 15x15 | 225 ft² |
| Deck | 17x14 | 289 ft² |
| Upper | Size | ft² |
|---|---|---|
| Bedroom 1 | 15x11 | 225 ft² |
| Bedroom 2 | 13x12 | 169 ft² |
| Bedroom 3 | 10x10 | 100 ft² |
| Lower | Size | ft² |
|---|---|---|
| Office | 10x9 | 100 ft² |
| Family Room | 22x13 | 484 ft² |
| Game Room | 8x7 | 64 ft² |
| Laundry | 8x8 | 64 ft² |
| Patio | n/a | 0 ft² |
LOT
Acres: N/A
Lot Size Dim.: 90x189
Longitude: 44.8032
Latitude: -93.312
Zoning: Residential-Single Family
FINANCIAL & TAXES
Tax year: 2025
Tax annual amount: $4,733
MISCELLANEOUS
Fuel System: N/A
Sewer System: City Sewer/Connected
Water System: City Water/Connected
ADDITIONAL INFORMATION
MLS#: NST7817350
Listing Brokerage: Edina Realty, Inc.

ID: 4240648
Published: October 24, 2025
Last Update: October 24, 2025
Views: 2


