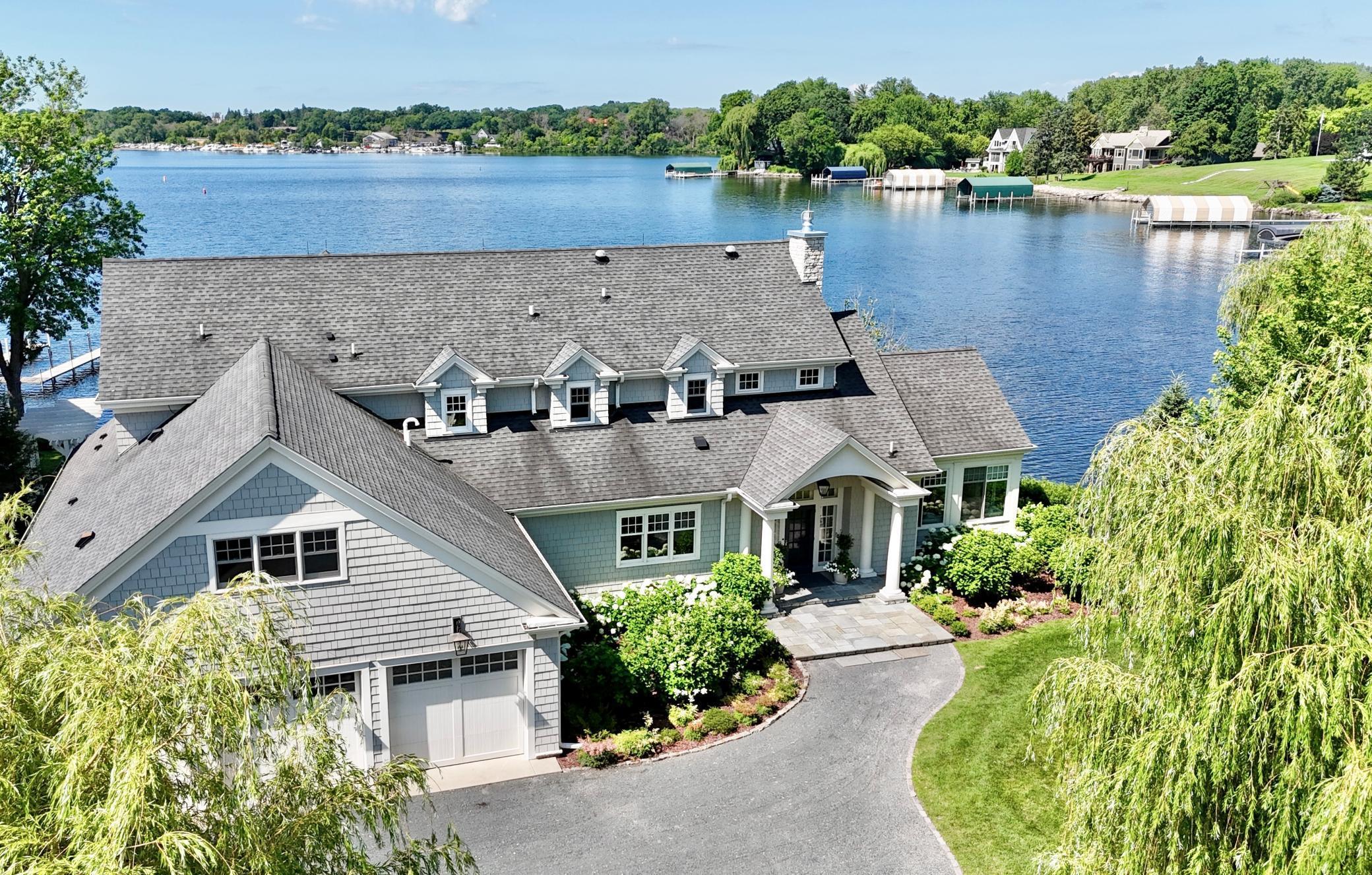1105 FERNDALE ROAD
1105 Ferndale Road, Wayzata (Orono), 55391, MN
-
Price: $5,950,000
-
Status type: For Sale
-
City: Wayzata (Orono)
-
Neighborhood: Registered Land Surv 441 Tract
Bedrooms: 3
Property Size :3724
-
Listing Agent: NST27621,NST54511
-
Property type : Single Family Residence
-
Zip code: 55391
-
Street: 1105 Ferndale Road
-
Street: 1105 Ferndale Road
Bathrooms: 4
Year: 2013
Listing Brokerage: MOVE IT REAL ESTATE GROUP/LAKEHOMES.COM
FEATURES
- Refrigerator
- Washer
- Dryer
- Exhaust Fan
- Dishwasher
- Water Softener Owned
- Disposal
- Cooktop
- Wall Oven
- Humidifier
- Tankless Water Heater
- Water Osmosis System
- Iron Filter
- Water Filtration System
- Gas Water Heater
- Stainless Steel Appliances
- Chandelier
DETAILS
Here is the rare opportunity you've waited for, in a highly desirable lakefront location. This exceptional custom home blends luxury, comfort and practicality with open living spaces designed to maximize the stunning south thru west lake views for spectacular outdoor sunset dining and an abundance of natural light. Every detail meticulously designed to embrace lake living including expansive windows/sliding doors and stunning sunroom with 3 walls of windows and fireplace. The gourmet kitchen has high end appliances, and a beautifully curated style. A step inside the main floor primary bedroom suite gives you a spa-like experience with his/hers walk-in closets, a dramatic walk-in shower with jetted bath, elegant finishes and tranquil water views. Ascend the grand curved staircase to 3 additional bedrooms, 2 baths and many extra flex spaces. This home is remarkably energy efficient with Geothermal and main floor in-floor heat providing year-round comfort with minimal costs.
INTERIOR
Bedrooms: 3
Fin ft² / Living Area: 3724 ft²
Below Ground Living: N/A
Bathrooms: 4
Above Ground Living: 3724ft²
-
Basement Details: None,
Appliances Included:
-
- Refrigerator
- Washer
- Dryer
- Exhaust Fan
- Dishwasher
- Water Softener Owned
- Disposal
- Cooktop
- Wall Oven
- Humidifier
- Tankless Water Heater
- Water Osmosis System
- Iron Filter
- Water Filtration System
- Gas Water Heater
- Stainless Steel Appliances
- Chandelier
EXTERIOR
Air Conditioning: Geothermal
Garage Spaces: 3
Construction Materials: N/A
Foundation Size: 2436ft²
Unit Amenities:
-
- Patio
- Kitchen Window
- Deck
- Hardwood Floors
- Sun Room
- Balcony
- Ceiling Fan(s)
- Walk-In Closet
- Dock
- Washer/Dryer Hookup
- In-Ground Sprinkler
- Panoramic View
- Kitchen Center Island
- Boat Slip
- Main Floor Primary Bedroom
- Primary Bedroom Walk-In Closet
Heating System:
-
- Forced Air
- Radiant Floor
- Fireplace(s)
- Geothermal
ROOMS
| Main | Size | ft² |
|---|---|---|
| Living Room | n/a | 0 ft² |
| Dining Room | n/a | 0 ft² |
| Kitchen | n/a | 0 ft² |
| Bedroom 1 | n/a | 0 ft² |
| Laundry | n/a | 0 ft² |
| Mud Room | n/a | 0 ft² |
| Panic Room | n/a | 0 ft² |
| Primary Bathroom | n/a | 0 ft² |
| Sun Room | n/a | 0 ft² |
| Walk In Closet | n/a | 0 ft² |
| Upper | Size | ft² |
|---|---|---|
| Bedroom 2 | n/a | 0 ft² |
| Bedroom 3 | n/a | 0 ft² |
| Bedroom 4 | n/a | 0 ft² |
| Flex Room | n/a | 0 ft² |
| Storage | n/a | 0 ft² |
LOT
Acres: N/A
Lot Size Dim.: Irregular
Longitude: 44.9663
Latitude: -93.5511
Zoning: Residential-Single Family
FINANCIAL & TAXES
Tax year: 2025
Tax annual amount: $35,987
MISCELLANEOUS
Fuel System: N/A
Sewer System: City Sewer/Connected
Water System: City Water/Connected,Well
ADITIONAL INFORMATION
MLS#: NST7769559
Listing Brokerage: MOVE IT REAL ESTATE GROUP/LAKEHOMES.COM

ID: 3877244
Published: July 11, 2025
Last Update: July 11, 2025
Views: 1






