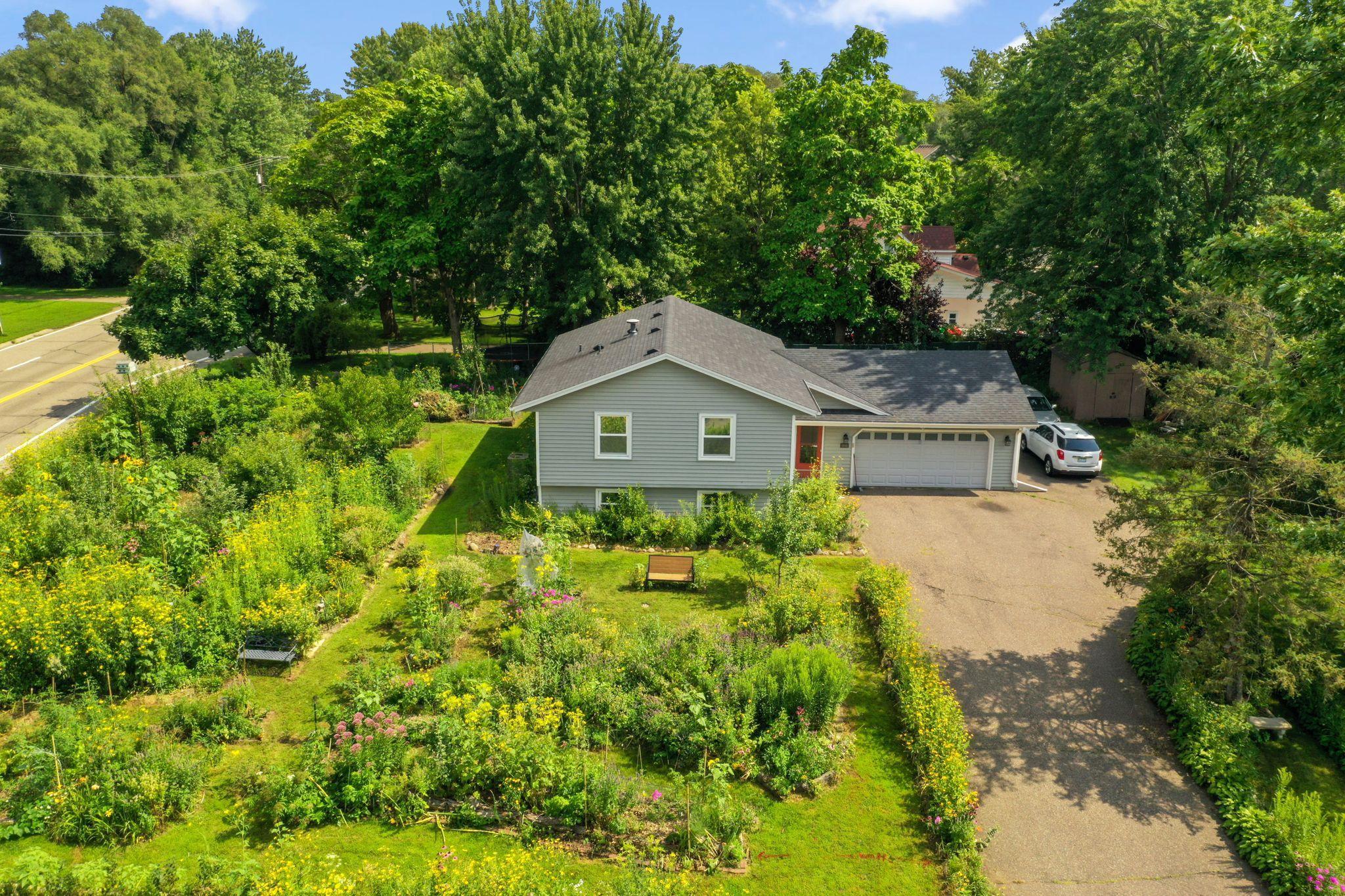11048 PERRY AVENUE
11048 Perry Avenue, Champlin, 55316, MN
-
Price: $370,000
-
Status type: For Sale
-
City: Champlin
-
Neighborhood: Nygaard Add
Bedrooms: 4
Property Size :1835
-
Listing Agent: NST21044,NST229924
-
Property type : Single Family Residence
-
Zip code: 55316
-
Street: 11048 Perry Avenue
-
Street: 11048 Perry Avenue
Bathrooms: 2
Year: 1972
Listing Brokerage: RE/MAX Advantage Plus
DETAILS
Charming 4-Bedroom Home with Horticultural Garden & Modern Updates Nestled in a desirable neighborhood, this welcoming 4-bedroom, 2-bathroom home offers a strong foundation with many of the big-ticket updates already taken care of. Recent improvements include a newer roof, siding, mechanical systems, and a convenient washer and dryer—adding both comfort and value. The refreshed bathrooms bring a clean, updated touch, while the rest of the home offers a great opportunity to personalize and make it your own. The split-level design features open connections between the upper and lower living areas, creating a functional layout that feels both spacious and adaptable. The main living area receives soft, natural light, providing a warm and cozy atmosphere—perfect for quiet evenings or casual gatherings with friends and family. Whether you're looking for your first home or a place to grow, this property offers comfort, potential, and a truly inviting setting to make your own. This home offers some opportunities for finishing touches—an ideal scenario for those who want to add value or customize to their taste. Outside, enjoy the standout feature of this property: a meticulously cultivated horticultural garden. Bursting with mature plantings, flowers, and edibles, it’s a dream for garden enthusiasts and anyone who appreciates a serene, sustainable outdoor space. Other features include: Generous bedroom sizes Ample storage space in the garage A backyard with space for outdoor entertaining or expansion Close to schools, parks, and shopping, this home offers the perfect balance of comfort, potential, and charm. Don’t miss this rare opportunity to own a property with character, space, and a gardener’s paradise—schedule your private showing today!
INTERIOR
Bedrooms: 4
Fin ft² / Living Area: 1835 ft²
Below Ground Living: 709ft²
Bathrooms: 2
Above Ground Living: 1126ft²
-
Basement Details: Block,
Appliances Included:
-
EXTERIOR
Air Conditioning: Central Air
Garage Spaces: 2
Construction Materials: N/A
Foundation Size: 1040ft²
Unit Amenities:
-
Heating System:
-
- Forced Air
ROOMS
| Upper | Size | ft² |
|---|---|---|
| Living Room | 24X14 | 576 ft² |
| Dining Room | 12X10 | 144 ft² |
| Kitchen | 12X12 | 144 ft² |
| Bedroom 1 | 14X14 | 196 ft² |
| Bedroom 2 | 13X12 | 169 ft² |
| Lower | Size | ft² |
|---|---|---|
| Family Room | 24X14 | 576 ft² |
| Bedroom 3 | 15X14 | 225 ft² |
| Bedroom 4 | 12X12 | 144 ft² |
| Bar/Wet Bar Room | 10X10 | 100 ft² |
| Laundry | 11X11 | 121 ft² |
LOT
Acres: N/A
Lot Size Dim.: 15X114X120X129X112
Longitude: 45.1545
Latitude: -93.3425
Zoning: Residential-Single Family
FINANCIAL & TAXES
Tax year: 2025
Tax annual amount: $3,768
MISCELLANEOUS
Fuel System: N/A
Sewer System: City Sewer/Connected
Water System: City Water/Connected
ADDITIONAL INFORMATION
MLS#: NST7786126
Listing Brokerage: RE/MAX Advantage Plus

ID: 4006748
Published: August 15, 2025
Last Update: August 15, 2025
Views: 1






