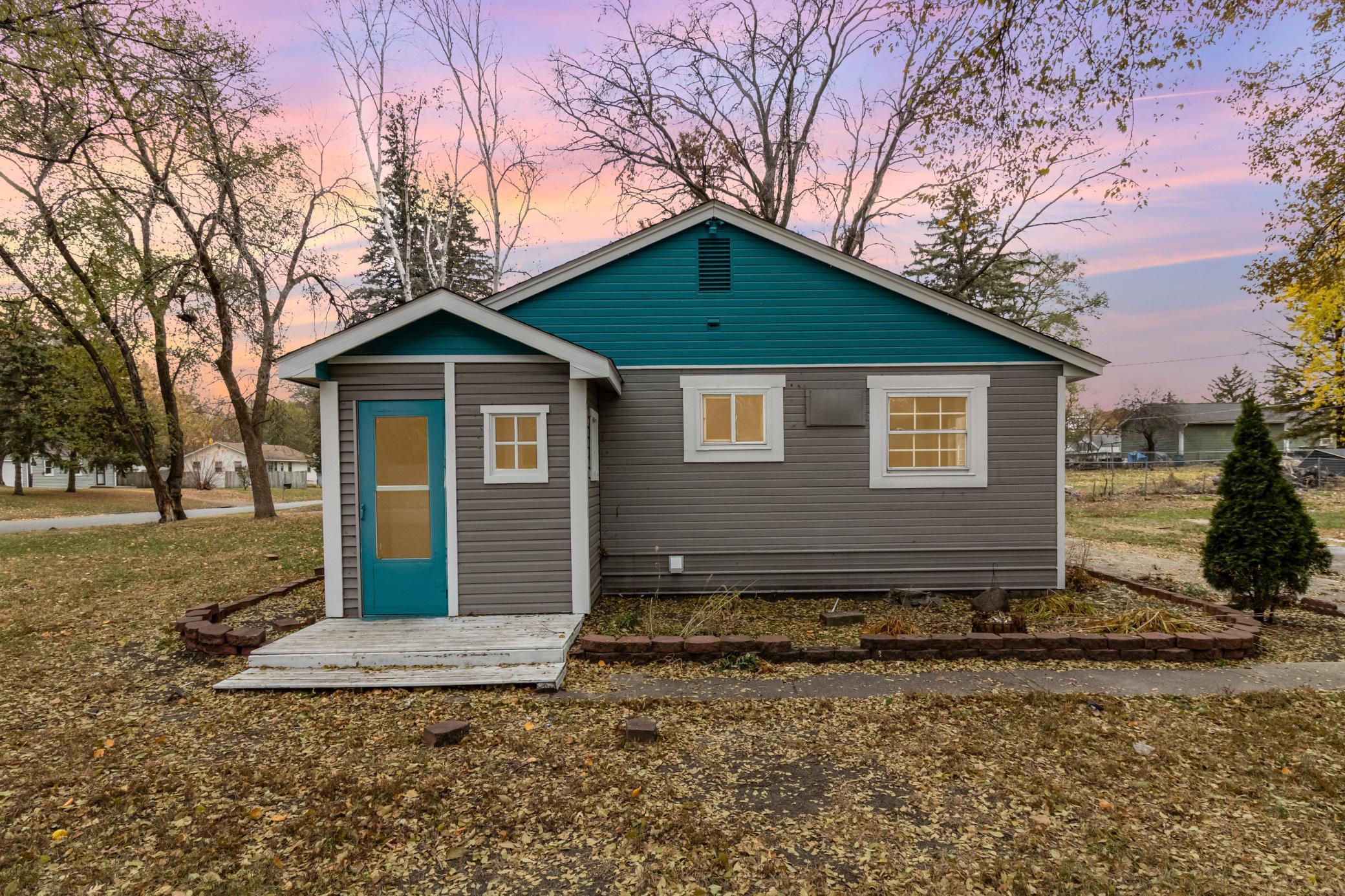11044 5TH STREET
11044 5th Street, Minneapolis (Blaine), 55434, MN
-
Price: $214,900
-
Status type: For Sale
-
City: Minneapolis (Blaine)
-
Neighborhood: N/A
Bedrooms: 2
Property Size :740
-
Listing Agent: NST1001966,NST504602
-
Property type : Single Family Residence
-
Zip code: 55434
-
Street: 11044 5th Street
-
Street: 11044 5th Street
Bathrooms: 2
Year: 1952
Listing Brokerage: Coldwell Banker Realty
FEATURES
- Range
- Refrigerator
- Washer
- Dryer
- Gas Water Heater
DETAILS
This is a cozy, two-bedroom, one bath, single-family home nestled on a corner lot, offering extra light and a sense of spaciousness that feels larger that its modest footprint. Its location on two streets provides a prominent, open-feeling presence with a distinct architectural presence, and often allows for a side-entry garage with a big driveway to preserve the home's primary facade.
INTERIOR
Bedrooms: 2
Fin ft² / Living Area: 740 ft²
Below Ground Living: N/A
Bathrooms: 2
Above Ground Living: 740ft²
-
Basement Details: Other,
Appliances Included:
-
- Range
- Refrigerator
- Washer
- Dryer
- Gas Water Heater
EXTERIOR
Air Conditioning: Central Air
Garage Spaces: 2
Construction Materials: N/A
Foundation Size: 740ft²
Unit Amenities:
-
Heating System:
-
- Forced Air
ROOMS
| Main | Size | ft² |
|---|---|---|
| Living Room | 14x13 | 196 ft² |
| Kitchen | 11x10 | 121 ft² |
| Bedroom 1 | 12x12 | 144 ft² |
| Bedroom 2 | 11x9 | 121 ft² |
| Garage | 21x23 | 441 ft² |
LOT
Acres: N/A
Lot Size Dim.: 78x139x79x139
Longitude: 45.1714
Latitude: -93.264
Zoning: Residential-Single Family
FINANCIAL & TAXES
Tax year: 2025
Tax annual amount: $2,208
MISCELLANEOUS
Fuel System: N/A
Sewer System: City Sewer/Connected
Water System: City Water/Connected
ADDITIONAL INFORMATION
MLS#: NST7824278
Listing Brokerage: Coldwell Banker Realty

ID: 4296939
Published: November 14, 2025
Last Update: November 14, 2025
Views: 1






