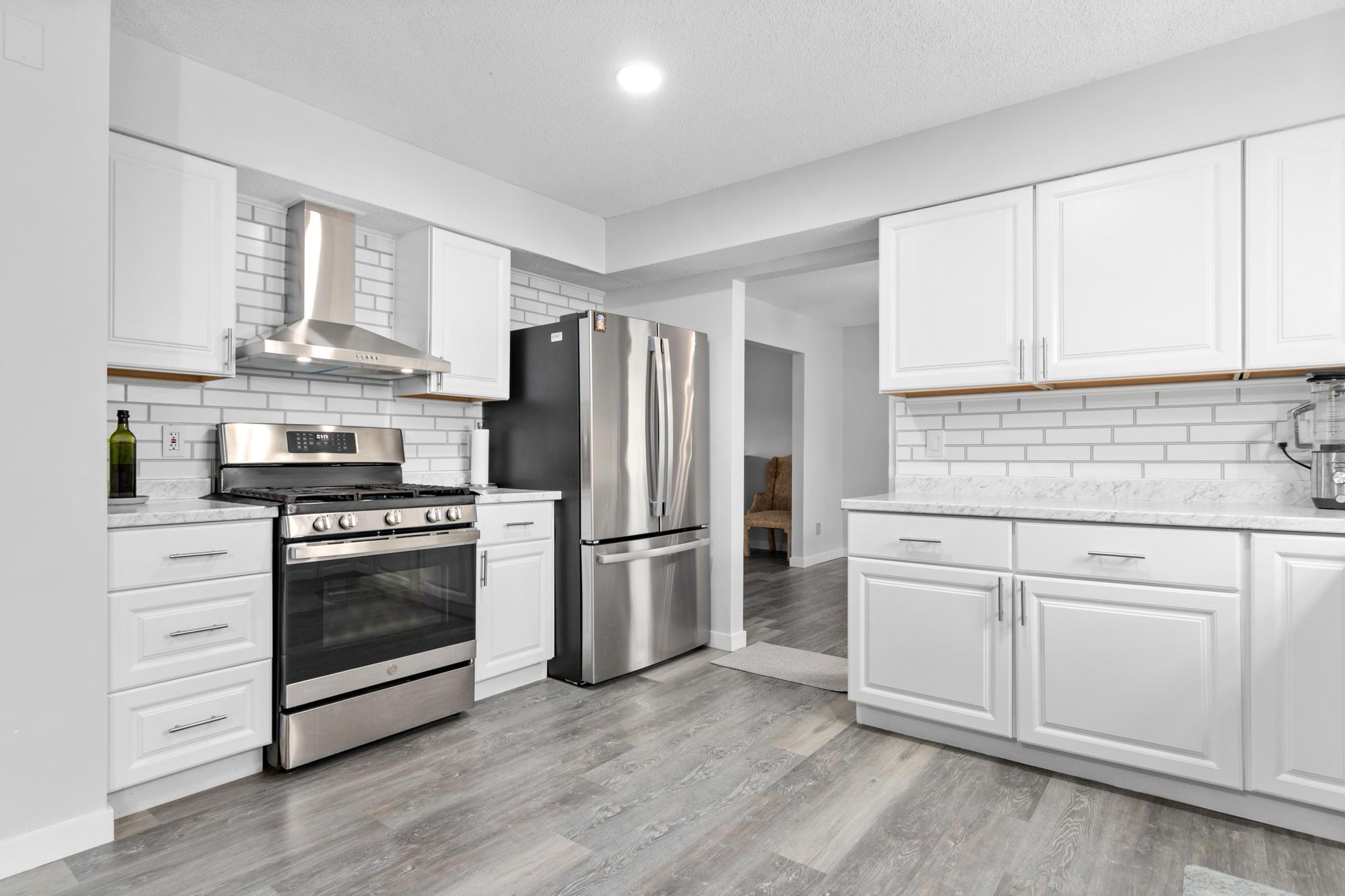11042 STANLEY CURVE
11042 Stanley Curve, Minneapolis (Bloomington), 55437, MN
-
Price: $515,000
-
Status type: For Sale
-
Neighborhood: Rezac Will 02nd Add
Bedrooms: 6
Property Size :2798
-
Listing Agent: NST17725,NST69806
-
Property type : Single Family Residence
-
Zip code: 55437
-
Street: 11042 Stanley Curve
-
Street: 11042 Stanley Curve
Bathrooms: 4
Year: 1969
Listing Brokerage: National Realty Guild
FEATURES
- Refrigerator
- Washer
- Dryer
- Microwave
- Exhaust Fan
- Dishwasher
DETAILS
Georgeous 6 bedroom, 4 bath ,2 story home, open concept with large private fence yard with a nice size deck, completely remodeled home, with tile baths, new kitchen, new furnace, newer roof and some new windows and nice size driveway.
INTERIOR
Bedrooms: 6
Fin ft² / Living Area: 2798 ft²
Below Ground Living: 742ft²
Bathrooms: 4
Above Ground Living: 2056ft²
-
Basement Details: Egress Window(s), Finished, Full,
Appliances Included:
-
- Refrigerator
- Washer
- Dryer
- Microwave
- Exhaust Fan
- Dishwasher
EXTERIOR
Air Conditioning: Central Air
Garage Spaces: 2
Construction Materials: N/A
Foundation Size: 928ft²
Unit Amenities:
-
Heating System:
-
- Forced Air
ROOMS
| Main | Size | ft² |
|---|---|---|
| Living Room | 13x19 | 169 ft² |
| Dining Room | 12x13 | 144 ft² |
| Family Room | 22x11 | 484 ft² |
| Kitchen | 13x9 | 169 ft² |
| Informal Dining Room | 13x9 | 169 ft² |
| Deck | n/a | 0 ft² |
| Upper | Size | ft² |
|---|---|---|
| Bedroom 1 | 17x11 | 289 ft² |
| Bedroom 2 | 13x9 | 169 ft² |
| Bedroom 3 | 10x10 | 100 ft² |
| Bedroom 4 | 10x12 | 100 ft² |
| Basement | Size | ft² |
|---|---|---|
| Bedroom 5 | 10x10 | 100 ft² |
| Bedroom 6 | 13x9 | 169 ft² |
| Family Room | 14x13 | 196 ft² |
LOT
Acres: N/A
Lot Size Dim.: 155X159X28X172
Longitude: 44.8033
Latitude: -93.3476
Zoning: Residential-Single Family
FINANCIAL & TAXES
Tax year: 2024
Tax annual amount: $5,233
MISCELLANEOUS
Fuel System: N/A
Sewer System: City Sewer/Connected
Water System: City Water/Connected
ADITIONAL INFORMATION
MLS#: NST7703635
Listing Brokerage: National Realty Guild

ID: 3533458
Published: February 25, 2025
Last Update: February 25, 2025
Views: 6






