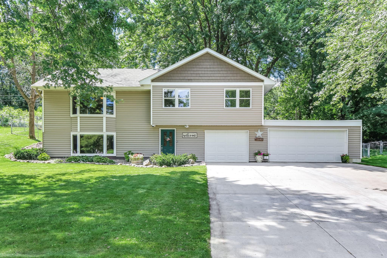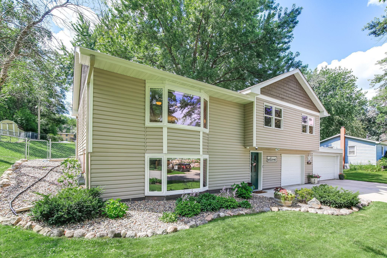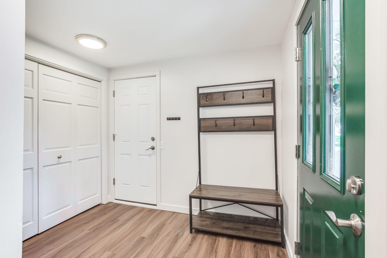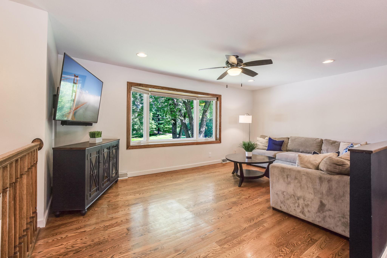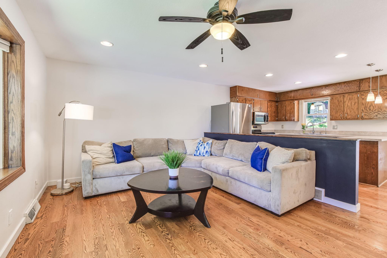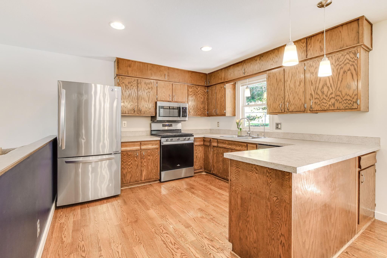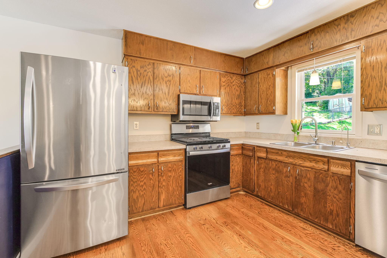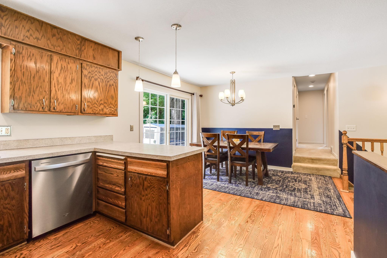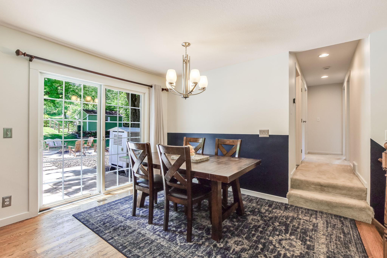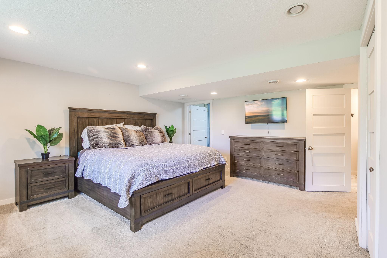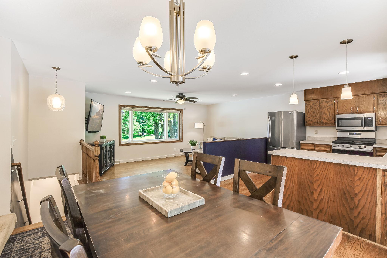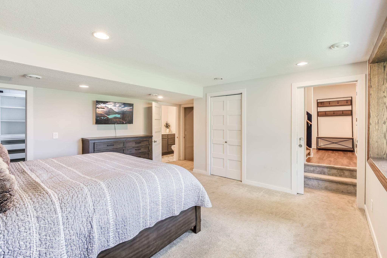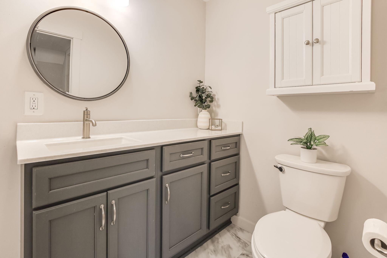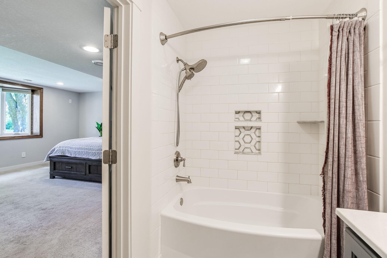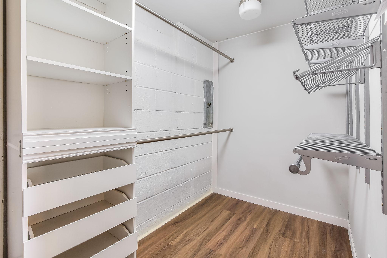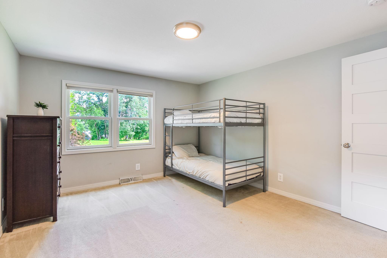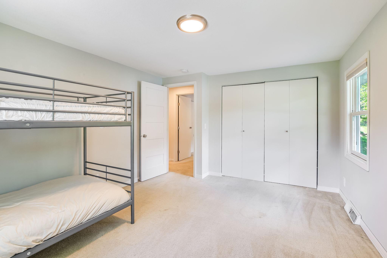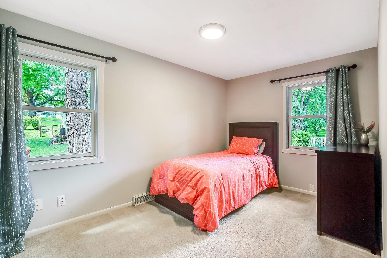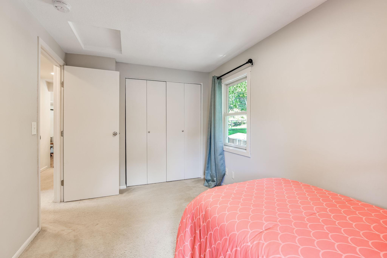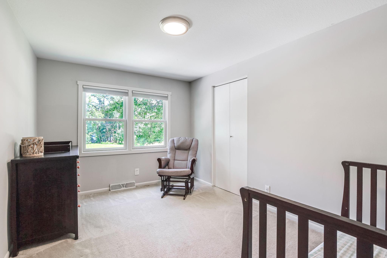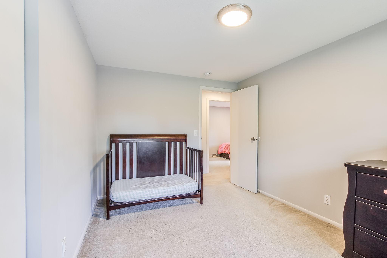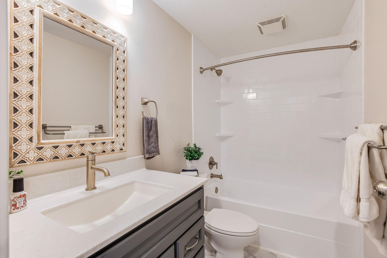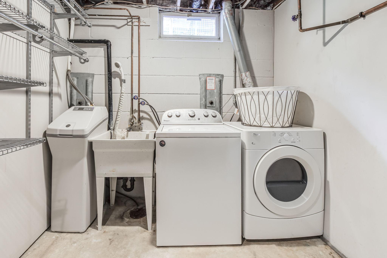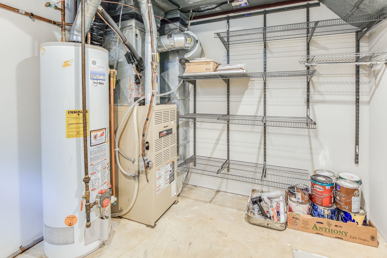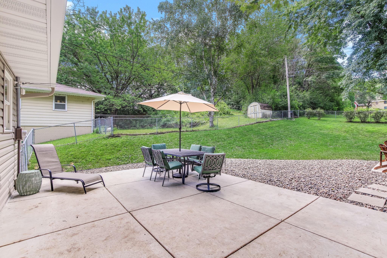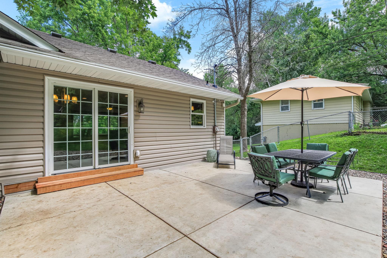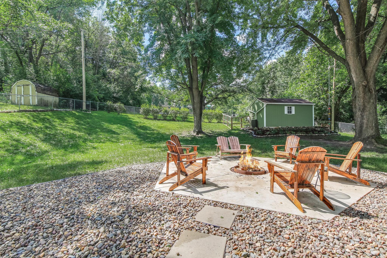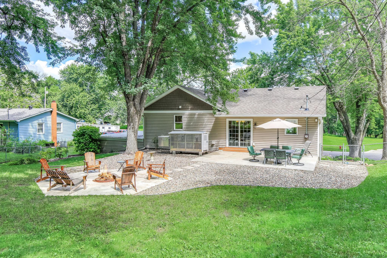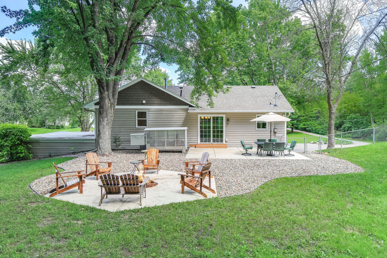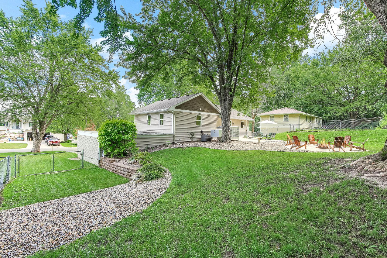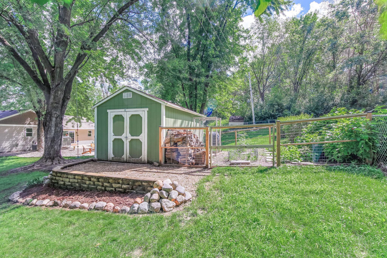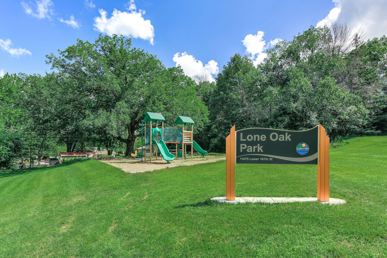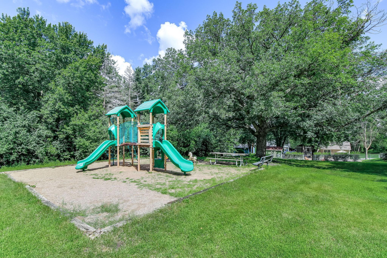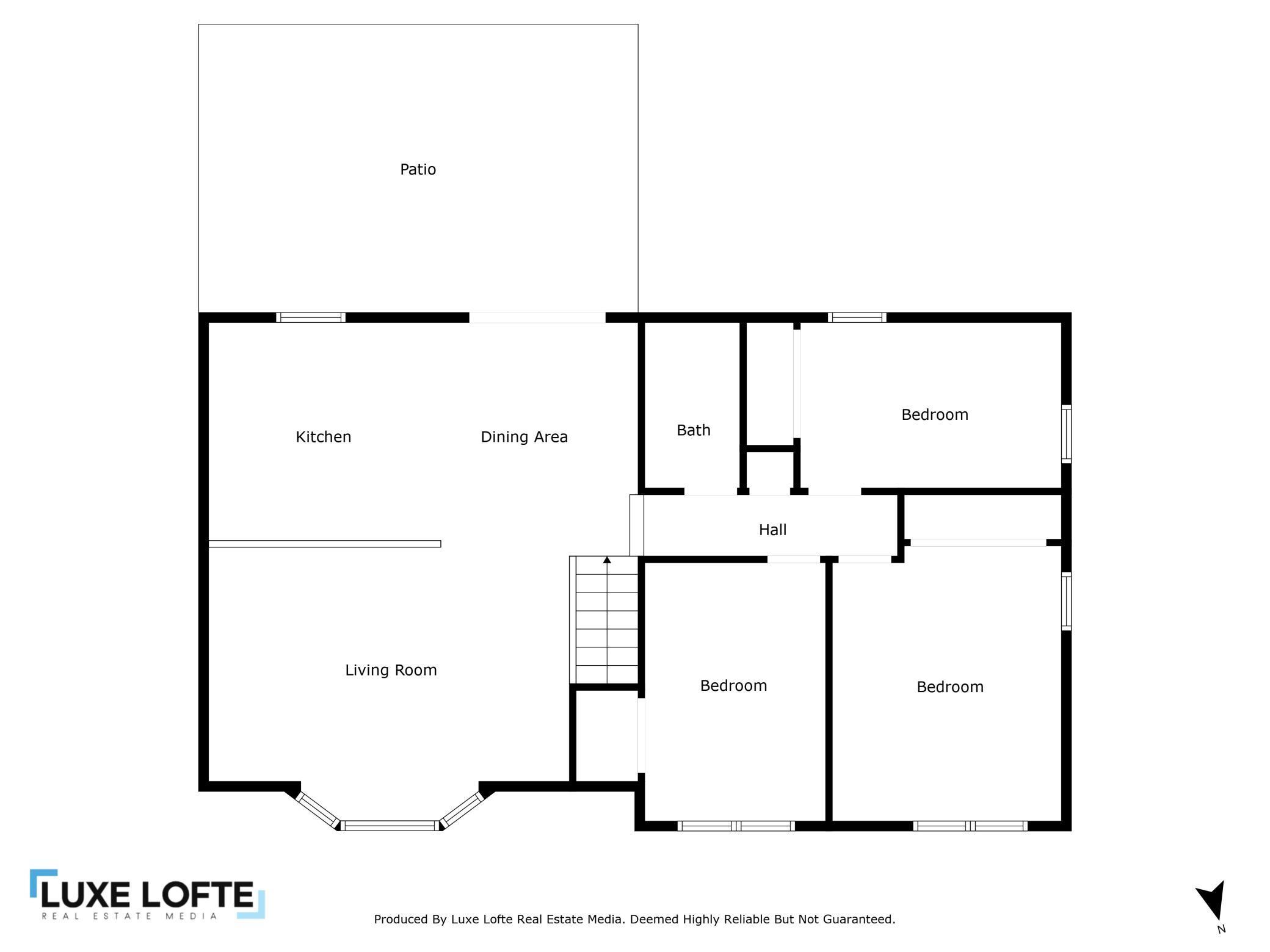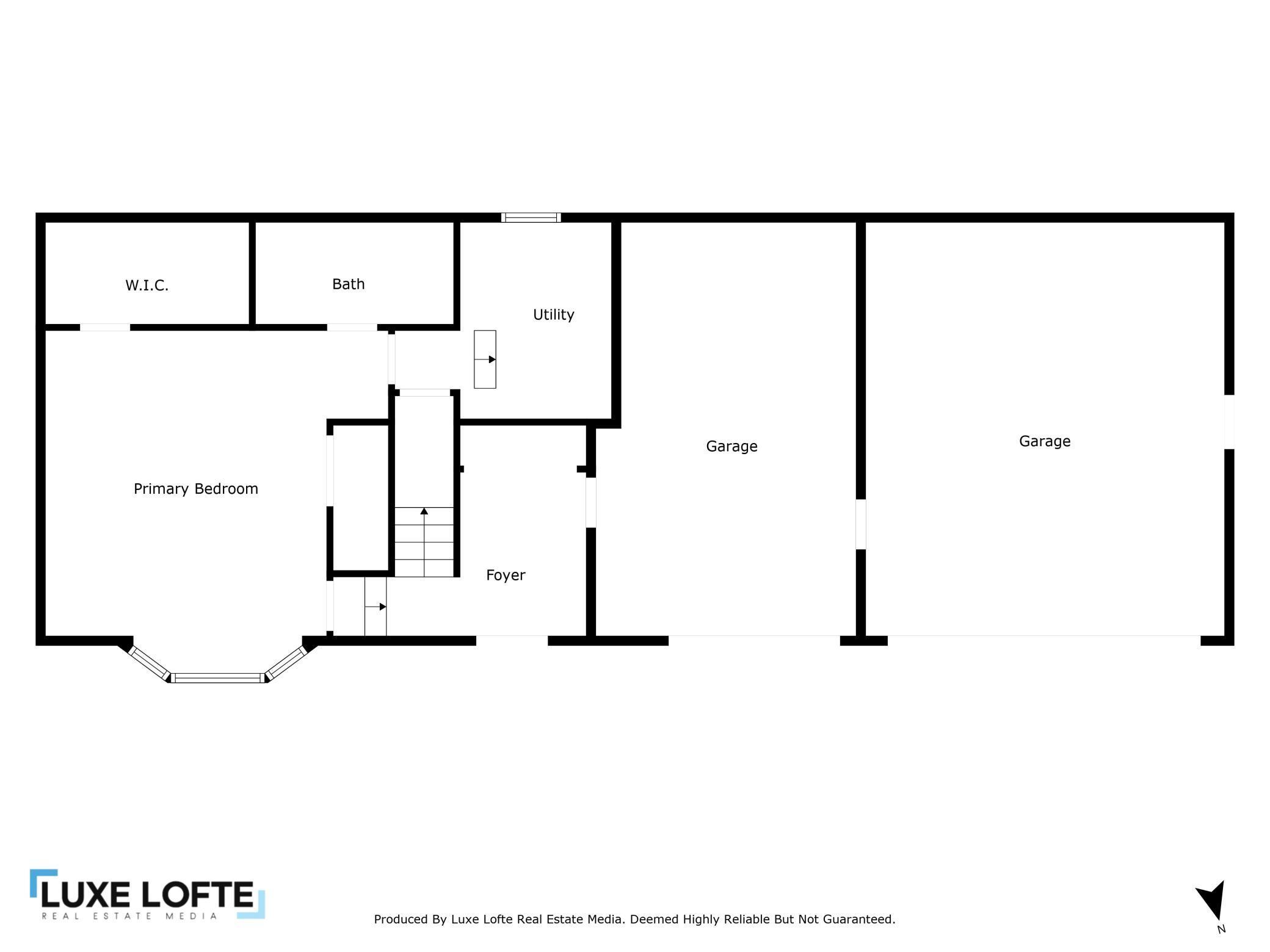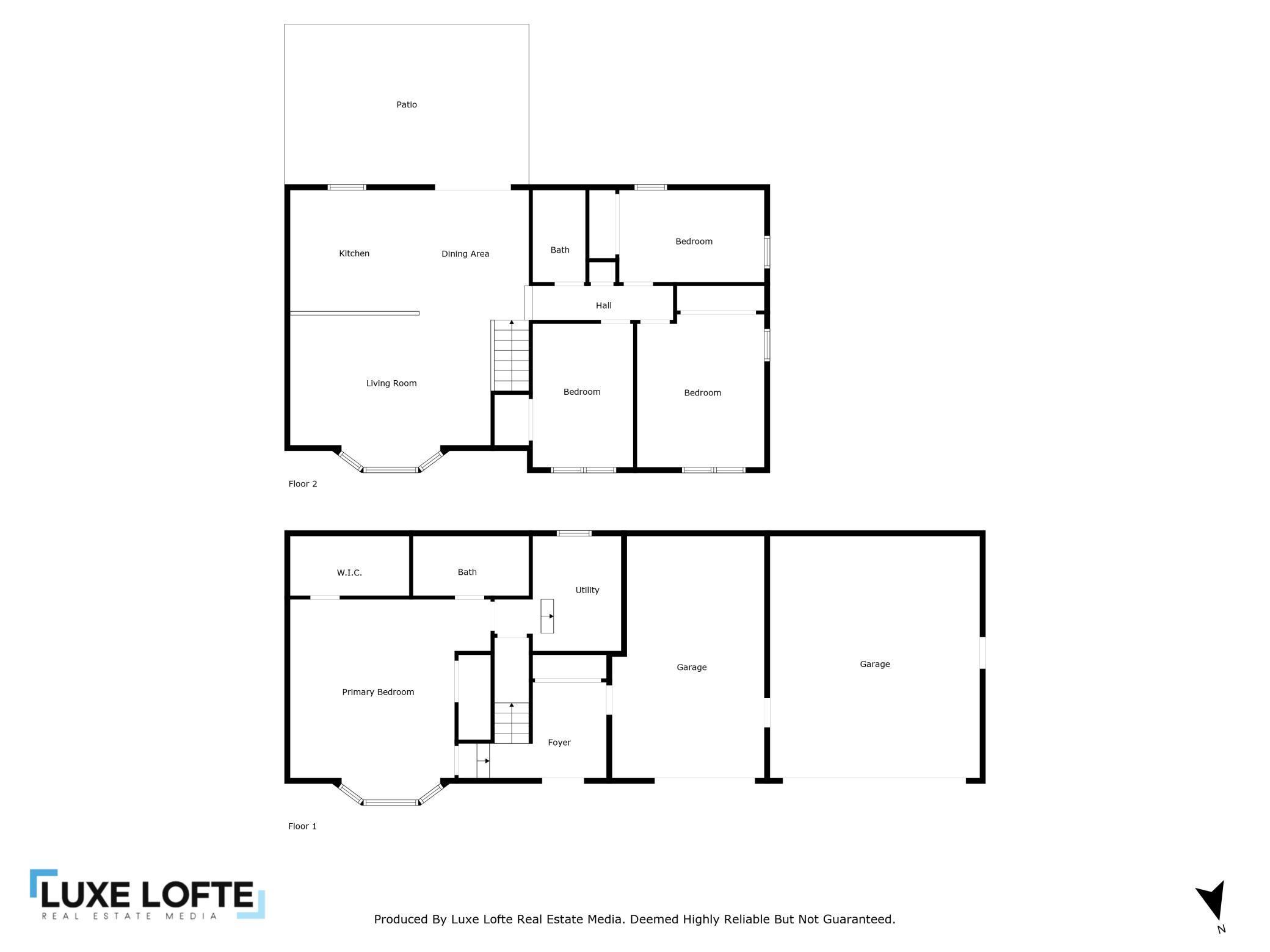11040 166TH STREET
11040 166th Street, Lakeville, 55044, MN
-
Price: $389,000
-
Status type: For Sale
-
City: Lakeville
-
Neighborhood: Lakeville Hills
Bedrooms: 4
Property Size :1980
-
Listing Agent: NST14616,NST113630
-
Property type : Single Family Residence
-
Zip code: 55044
-
Street: 11040 166th Street
-
Street: 11040 166th Street
Bathrooms: 2
Year: 1972
Listing Brokerage: Keller Williams Premier Realty South Suburban
FEATURES
- Range
- Refrigerator
- Washer
- Dryer
- Microwave
- Exhaust Fan
- Dishwasher
- Water Softener Owned
- Disposal
- Freezer
- Humidifier
- Gas Water Heater
- ENERGY STAR Qualified Appliances
- Stainless Steel Appliances
DETAILS
Welcome to this charming move-in ready house in a great location within the city of Lakeville. The home is located on a quiet cul-de-sac with views of Lee Lake. This property has privacy, large trees, and backs up to a small park. This house features 3 bedrooms on one upper level with a full bathroom. The lower level was converted into a primary bedroom suite with a full bathroom and walk-in closet. Both bathrooms have been recently updated. The kitchen has updated stainless steel appliances. The home has a spacious split 3 car garage with a large driveway for all your vehicles/toys. The backyard is completely fenced in and great for dogs. Other notables include newer roof and rubber roof, new cement driveway, new lighting and knockdown ceilings throughout, new landscaping and cement slab/patio in backyard, and newer sliding patio door and bay windows. This property is located near many shops, restaurants, parks, trails, with easy access to the freeway and public transit. Located in a highly sot after Lakeville school district.
INTERIOR
Bedrooms: 4
Fin ft² / Living Area: 1980 ft²
Below Ground Living: 780ft²
Bathrooms: 2
Above Ground Living: 1200ft²
-
Basement Details: Block, Crawl Space, Daylight/Lookout Windows, Drain Tiled, Finished, Partially Finished, Storage Space, Sump Basket, Sump Pump,
Appliances Included:
-
- Range
- Refrigerator
- Washer
- Dryer
- Microwave
- Exhaust Fan
- Dishwasher
- Water Softener Owned
- Disposal
- Freezer
- Humidifier
- Gas Water Heater
- ENERGY STAR Qualified Appliances
- Stainless Steel Appliances
EXTERIOR
Air Conditioning: Central Air
Garage Spaces: 3
Construction Materials: N/A
Foundation Size: 1200ft²
Unit Amenities:
-
- Patio
- Kitchen Window
- Hardwood Floors
- Ceiling Fan(s)
- Walk-In Closet
- Washer/Dryer Hookup
- Cable
- Ethernet Wired
- Primary Bedroom Walk-In Closet
Heating System:
-
- Forced Air
ROOMS
| Main | Size | ft² |
|---|---|---|
| Living Room | 18 x 12 | 324 ft² |
| Kitchen | 11 x 11 | 121 ft² |
| Dining Room | 10 x 11 | 100 ft² |
| Foyer | 9 x 6.5 | 57.75 ft² |
| Upper | Size | ft² |
|---|---|---|
| Bedroom 1 | 13.5 x 8.5 | 112.92 ft² |
| Bedroom 2 | 14 x 11.5 | 159.83 ft² |
| Bedroom 3 | 13 x 9 | 169 ft² |
| Bathroom | 8 x 5 | 64 ft² |
| Lower | Size | ft² |
|---|---|---|
| Bedroom 4 | 16 x 14 | 256 ft² |
| Bathroom | 9.5 x 5 | 89.46 ft² |
| Walk In Closet | 10 x 5 | 100 ft² |
| Utility Room | 10.5 x 8 | 109.38 ft² |
LOT
Acres: N/A
Lot Size Dim.: 96 x 150
Longitude: 44.7089
Latitude: -93.2887
Zoning: Residential-Single Family
FINANCIAL & TAXES
Tax year: 2025
Tax annual amount: $4,428
MISCELLANEOUS
Fuel System: N/A
Sewer System: City Sewer/Connected
Water System: City Water/Connected
ADDITIONAL INFORMATION
MLS#: NST7782580
Listing Brokerage: Keller Williams Premier Realty South Suburban

ID: 3971600
Published: August 07, 2025
Last Update: August 07, 2025
Views: 1


