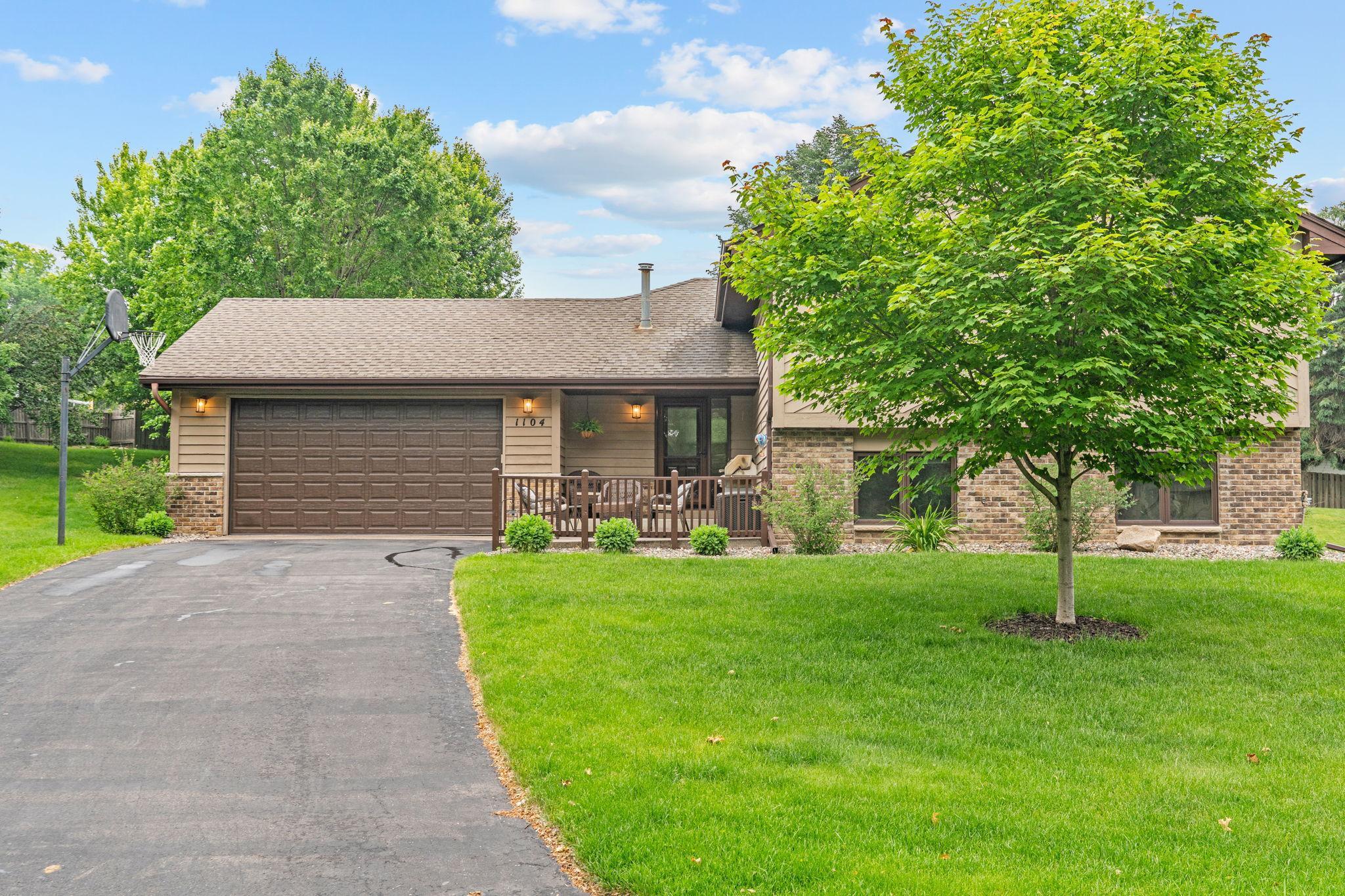1104 LAVON LANE
1104 Lavon Lane, Burnsville, 55306, MN
-
Price: $550,000
-
Status type: For Sale
-
City: Burnsville
-
Neighborhood: Southwind
Bedrooms: 5
Property Size :2724
-
Listing Agent: NST26146,NST103573
-
Property type : Single Family Residence
-
Zip code: 55306
-
Street: 1104 Lavon Lane
-
Street: 1104 Lavon Lane
Bathrooms: 4
Year: 1986
Listing Brokerage: Exp Realty, LLC.
FEATURES
- Range
- Refrigerator
- Washer
- Dryer
- Microwave
- Dishwasher
- Freezer
DETAILS
Rare opportunity to own a meticulously maintained home from its original owners! This spacious 5-bedroom single family home combines comfort, convenience, and quality in the highly sought-after School District 196. Five generous bedrooms provide plenty of space for everyone, whether you need home offices, guest rooms, or growing family space. The huge backyard is perfect for entertaining and relaxation, featuring a stunning maintenance-free deck that's ready for your next gathering. You'll love the cozy gas fireplace in your large family room! This home is filled with storage space...including a rare bonus lower level! The owners have invested in numerous recent upgrades...check out the attached supplement for the full list! Located just a short walk to Crystal Lake, you'll love the location of this home!
INTERIOR
Bedrooms: 5
Fin ft² / Living Area: 2724 ft²
Below Ground Living: 816ft²
Bathrooms: 4
Above Ground Living: 1908ft²
-
Basement Details: Daylight/Lookout Windows, Finished, Storage Space,
Appliances Included:
-
- Range
- Refrigerator
- Washer
- Dryer
- Microwave
- Dishwasher
- Freezer
EXTERIOR
Air Conditioning: Central Air
Garage Spaces: 2
Construction Materials: N/A
Foundation Size: 1908ft²
Unit Amenities:
-
- Deck
- Ceiling Fan(s)
- Washer/Dryer Hookup
- Wet Bar
- Primary Bedroom Walk-In Closet
Heating System:
-
- Forced Air
ROOMS
| Main | Size | ft² |
|---|---|---|
| Kitchen | 11x11 | 121 ft² |
| Dining Room | 10x10 | 100 ft² |
| Living Room | 28x26 | 784 ft² |
| Upper | Size | ft² |
|---|---|---|
| Bedroom 1 | 11'10"x15'4" | 181.44 ft² |
| Bedroom 2 | 13x12 | 169 ft² |
| Bedroom 3 | 9x11 | 81 ft² |
| Lower | Size | ft² |
|---|---|---|
| Bedroom 4 | 9x13 | 81 ft² |
| Bedroom 5 | 10x10 | 100 ft² |
| Family Room | 13x29 | 169 ft² |
| Utility Room | 18x16 | 324 ft² |
LOT
Acres: N/A
Lot Size Dim.: 188x227x127x107
Longitude: 44.7317
Latitude: -93.2586
Zoning: Residential-Single Family
FINANCIAL & TAXES
Tax year: 2025
Tax annual amount: $5,036
MISCELLANEOUS
Fuel System: N/A
Sewer System: City Sewer/Connected
Water System: City Water/Connected
ADITIONAL INFORMATION
MLS#: NST7761505
Listing Brokerage: Exp Realty, LLC.

ID: 3804850
Published: June 19, 2025
Last Update: June 19, 2025
Views: 1






