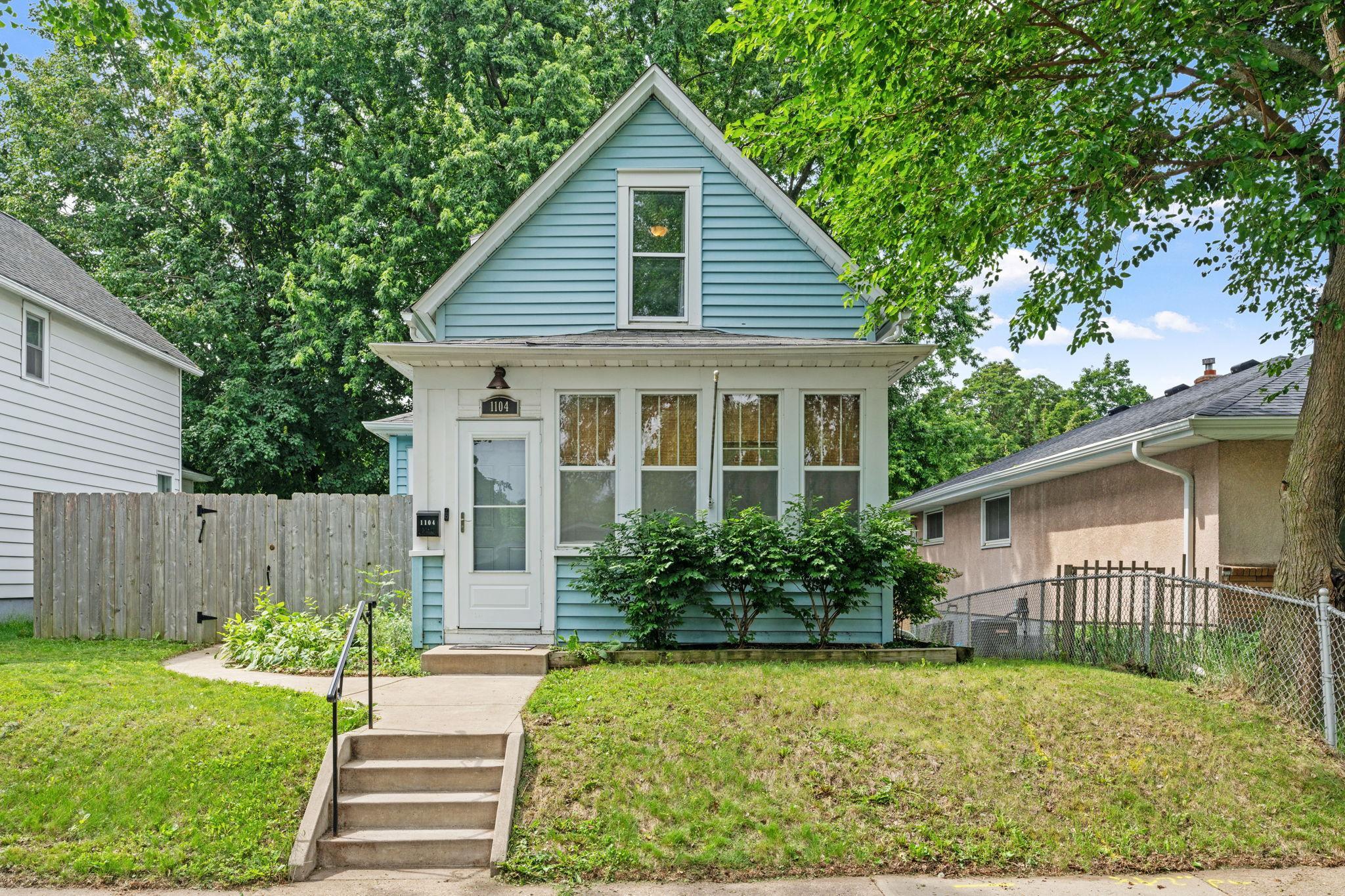1104 COOK AVENUE
1104 Cook Avenue, Saint Paul, 55106, MN
-
Price: $215,000
-
Status type: For Sale
-
City: Saint Paul
-
Neighborhood: Payne-Phalen
Bedrooms: 3
Property Size :1464
-
Listing Agent: NST26146,NST225121
-
Property type : Single Family Residence
-
Zip code: 55106
-
Street: 1104 Cook Avenue
-
Street: 1104 Cook Avenue
Bathrooms: 2
Year: 1912
Listing Brokerage: Exp Realty, LLC.
DETAILS
This 3 bedroom, 2 bathroom home offers a comfortable layout with thoughtful details throughout. Step into the bright front porch and into a living space that features a cozy nook, perfect for reading, relaxing, or setting up a workstation. The main level includes a bedroom, half bath, and a kitchen designed for both style and function, complete with a pass-through to the dining room, a breakfast bar, and hanging cabinets to maintain an open feel. A pantry and rear entry area offer added storage and convenience. Upstairs, you’ll find two additional bedrooms and a full bath, creating a separate space for rest and privacy. Outside, enjoy a fully privacy fenced backyard and a large wrap-around deck ready for entertaining or quiet evenings. The newly installed furnace ensures reliable comfort through the winter months, and the paved alley-access driveway provides generous off-street parking. Just blocks away from parks, rec centers, and local schools, this home offers a great location and everyday functionality. Come see it for yourself!
INTERIOR
Bedrooms: 3
Fin ft² / Living Area: 1464 ft²
Below Ground Living: 100ft²
Bathrooms: 2
Above Ground Living: 1364ft²
-
Basement Details: Full, Partially Finished,
Appliances Included:
-
EXTERIOR
Air Conditioning: Central Air
Garage Spaces: N/A
Construction Materials: N/A
Foundation Size: 678ft²
Unit Amenities:
-
- Kitchen Window
- Deck
- Porch
- Washer/Dryer Hookup
Heating System:
-
- Forced Air
ROOMS
| Main | Size | ft² |
|---|---|---|
| Living Room | 12 x 11 | 144 ft² |
| Dining Room | 10 x 8 | 100 ft² |
| Kitchen | 13 x 12 | 169 ft² |
| Bedroom 1 | 11 x 9 | 121 ft² |
| Porch | 18 x 6 | 324 ft² |
| Deck | 18 x 18 | 324 ft² |
| Basement | Size | ft² |
|---|---|---|
| Family Room | 11 x 10 | 121 ft² |
| Utility Room | 20 x 16 | 400 ft² |
| Upper | Size | ft² |
|---|---|---|
| Bedroom 2 | 12 x 10 | 144 ft² |
| Bedroom 3 | 10 x 9 | 100 ft² |
LOT
Acres: N/A
Lot Size Dim.: 41 x 125
Longitude: 44.9728
Latitude: -93.0539
Zoning: Residential-Single Family
FINANCIAL & TAXES
Tax year: 2024
Tax annual amount: $3,892
MISCELLANEOUS
Fuel System: N/A
Sewer System: City Sewer/Connected
Water System: City Water/Connected
ADITIONAL INFORMATION
MLS#: NST7761527
Listing Brokerage: Exp Realty, LLC.

ID: 3807370
Published: June 20, 2025
Last Update: June 20, 2025
Views: 2






