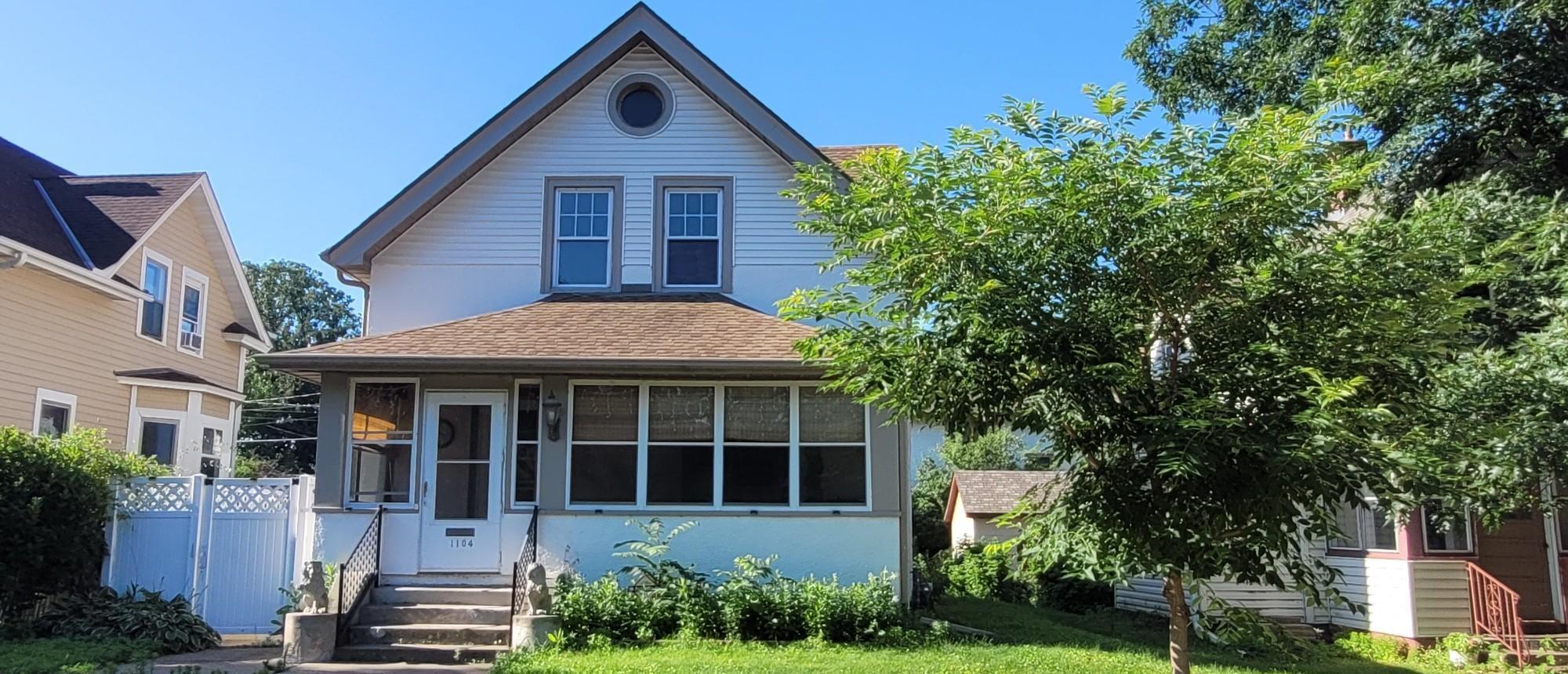1104 24TH AVENUE
1104 24th Avenue, Minneapolis, 55418, MN
-
Price: $360,000
-
Status type: For Sale
-
City: Minneapolis
-
Neighborhood: Windom Park
Bedrooms: 3
Property Size :1642
-
Listing Agent: NST17130,NST41436
-
Property type : Single Family Residence
-
Zip code: 55418
-
Street: 1104 24th Avenue
-
Street: 1104 24th Avenue
Bathrooms: 2
Year: 1913
Listing Brokerage: EPIC Realty, Inc
FEATURES
- Range
- Refrigerator
- Washer
- Dryer
- Dishwasher
DETAILS
Fantastic home in fantastic area! This 3BR, 2BA home has all its original charm. Original woodwork and hardwood floors under carpet. Fresh paint and new carpet throughout. When you approach the front of the home you are greeted by a wonderful enclosed porch, great for morning coffee or relaxing in the evening. You enter the home into a spacious LR with all the original woodwork and beautiful stained-glass windows. As you pass through the LR into the formal DR, notice the large bay window beautiful built-in buffet and original woodwork. The DR will lead you to the updated kitchen and butler's pantry offering tons of storage space. Also on the main level is an 1/2 bath, also updated. The second level offers 3BR and an updated full BA. Walk in closets offer plenty of storage space. The 3rd BR does have washer/Dryer hookups should you want to have the laundry there rather than the bsment or maybe you want both. You may want to keep your eyes open for the secret room in the BA. The back yard is fenced and offers access to an attached shed for additional storage. Off street parking with a newer 2 car (21x21) heated and insulated garage with additional parking next to the garage. No odd/even days here. Updated electrical w/200 amp service and most windows have been replaced. All of this and still close to downtown, shopping and bus service. You will not want to miss this one!
INTERIOR
Bedrooms: 3
Fin ft² / Living Area: 1642 ft²
Below Ground Living: N/A
Bathrooms: 2
Above Ground Living: 1642ft²
-
Basement Details: Block, Full,
Appliances Included:
-
- Range
- Refrigerator
- Washer
- Dryer
- Dishwasher
EXTERIOR
Air Conditioning: Window Unit(s)
Garage Spaces: 2
Construction Materials: N/A
Foundation Size: 666ft²
Unit Amenities:
-
- Patio
- Kitchen Window
- Porch
- Natural Woodwork
- Hardwood Floors
- Ceiling Fan(s)
- Walk-In Closet
- Washer/Dryer Hookup
- Primary Bedroom Walk-In Closet
Heating System:
-
- Boiler
ROOMS
| Main | Size | ft² |
|---|---|---|
| Dining Room | 13X12 | 169 ft² |
| Kitchen | 10X9.5 | 104.17 ft² |
| Pantry (Walk-In) | 7X5.5 | 51.92 ft² |
| Three Season Porch | 21X8 | 441 ft² |
| Upper | Size | ft² |
|---|---|---|
| Bedroom 1 | 15X11.5 | 231.25 ft² |
| Bedroom 2 | 12X11.5 | 149 ft² |
| Bedroom 3 | 11X9.5 | 125.58 ft² |
LOT
Acres: N/A
Lot Size Dim.: 40x81
Longitude: 45.012
Latitude: -93.2434
Zoning: Residential-Single Family
FINANCIAL & TAXES
Tax year: 2025
Tax annual amount: $4,440
MISCELLANEOUS
Fuel System: N/A
Sewer System: City Sewer/Connected
Water System: City Water/Connected
ADDITIONAL INFORMATION
MLS#: NST7764928
Listing Brokerage: EPIC Realty, Inc

ID: 3962458
Published: July 10, 2025
Last Update: July 10, 2025
Views: 1






