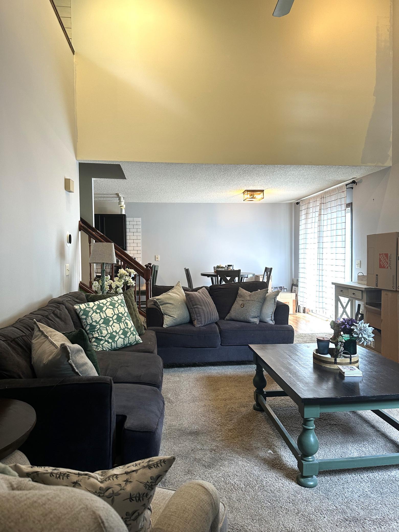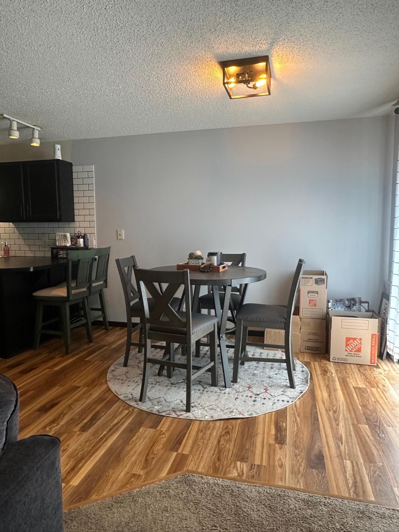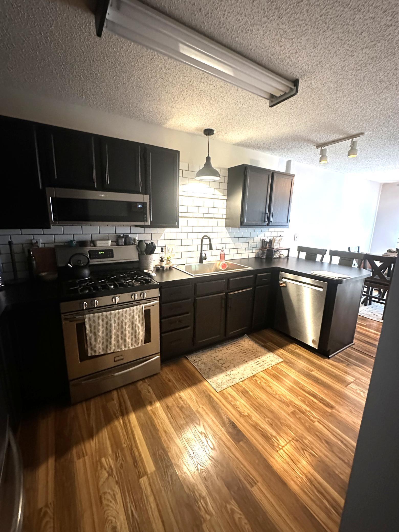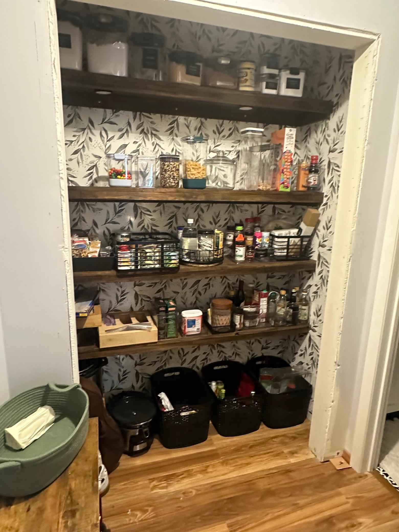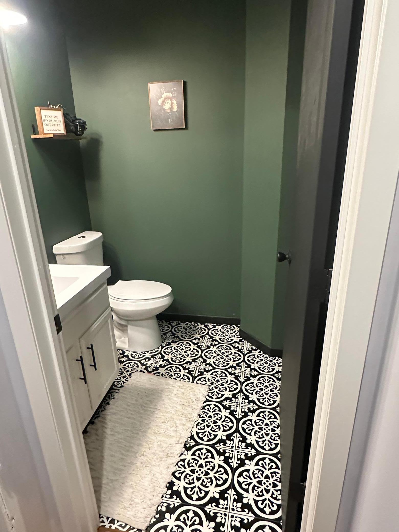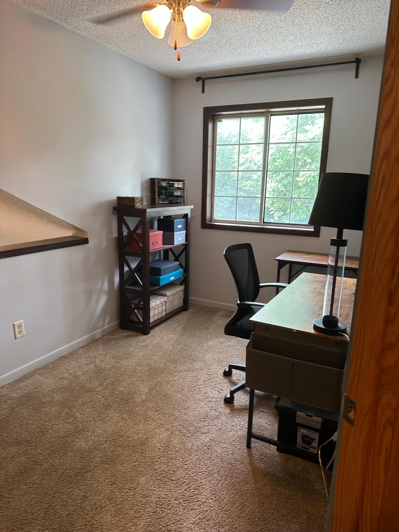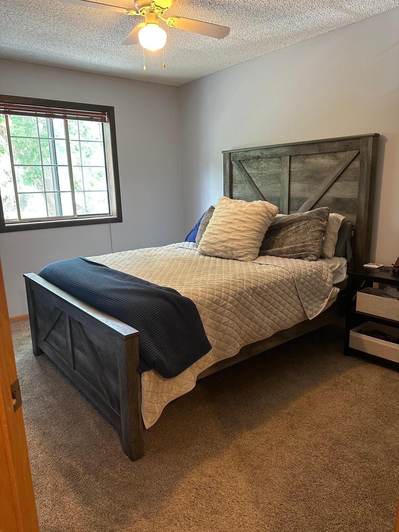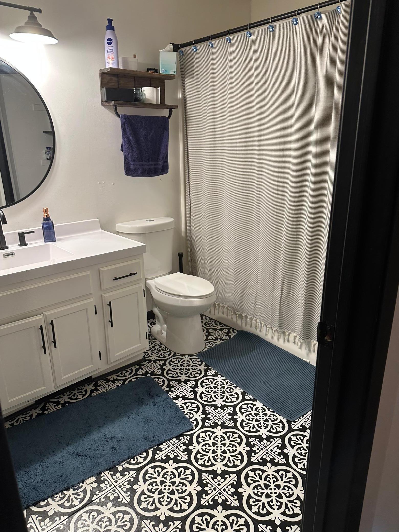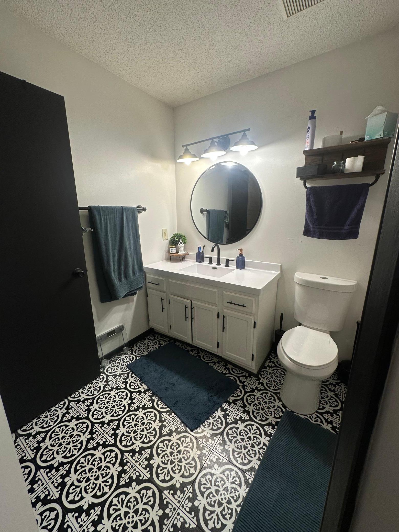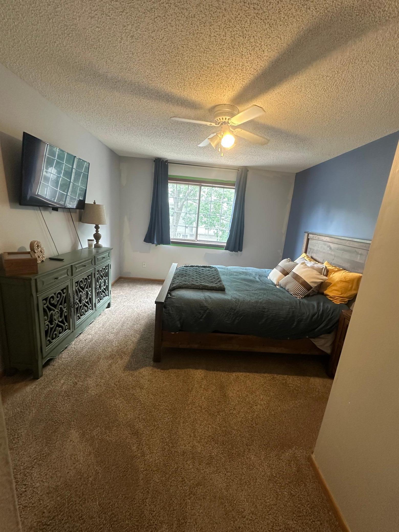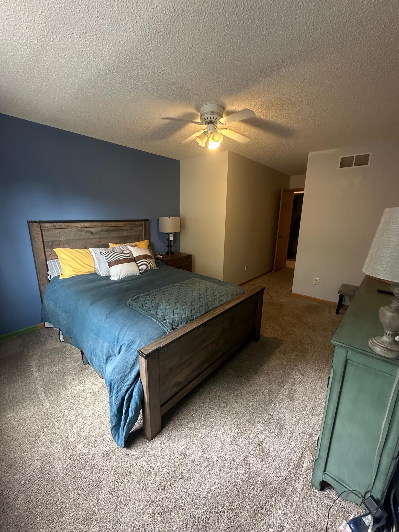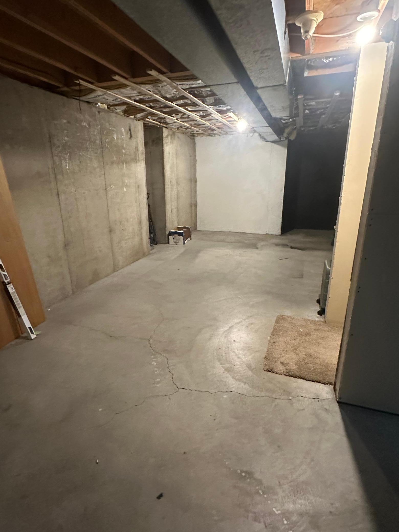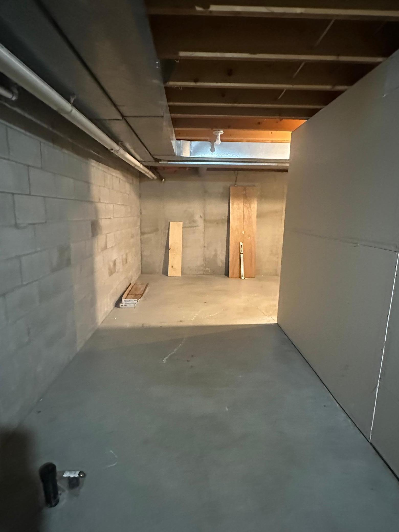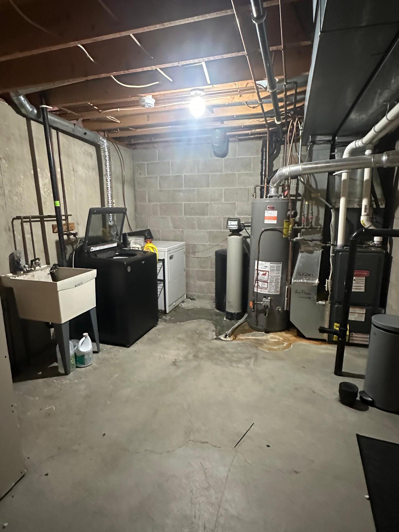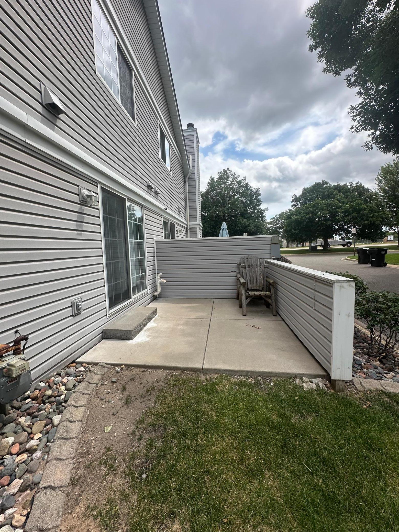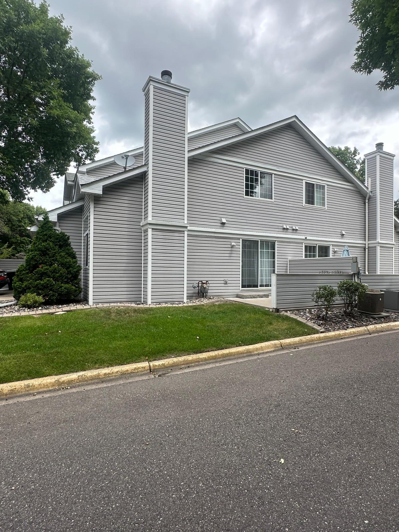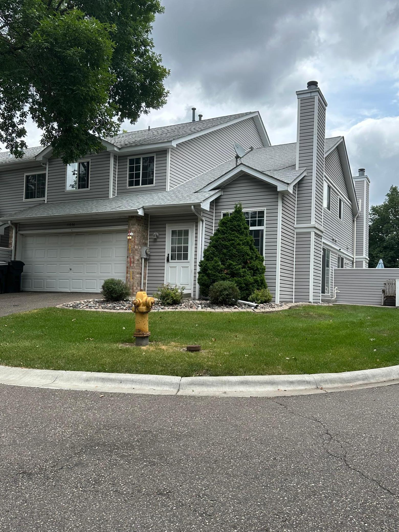11036 HANSON BOULEVARD
11036 Hanson Boulevard, Minneapolis (Coon Rapids), 55433, MN
-
Price: $214,795
-
Status type: For Sale
-
Neighborhood: Cic 166 Meadow Lane
Bedrooms: 2
Property Size :1264
-
Listing Agent: NST16256,NST54525
-
Property type : Townhouse Side x Side
-
Zip code: 55433
-
Street: 11036 Hanson Boulevard
-
Street: 11036 Hanson Boulevard
Bathrooms: 2
Year: 1990
Listing Brokerage: RE/MAX Results
FEATURES
- Dishwasher
DETAILS
End unit with soaring vaulted ceilings, light, bright and open floor plan, updated kitchen and bathrooms. The kitchen features subway tile backsplash, farmhouse sink, stainless steel appliances, breakfast bar, spacious pantry, patio off dining area. Spacious living room with wood burning fireplace. 2 bedroom up plus loft, large unfinished lower level. Perfect to finish off and add equity. Full two stall car garage. Convenient location. Rentals are not allowed.
INTERIOR
Bedrooms: 2
Fin ft² / Living Area: 1264 ft²
Below Ground Living: N/A
Bathrooms: 2
Above Ground Living: 1264ft²
-
Basement Details: Partial, Concrete,
Appliances Included:
-
- Dishwasher
EXTERIOR
Air Conditioning: Central Air
Garage Spaces: 2
Construction Materials: N/A
Foundation Size: 578ft²
Unit Amenities:
-
- Patio
- Natural Woodwork
- Hardwood Floors
- Ceiling Fan(s)
- Walk-In Closet
- Washer/Dryer Hookup
- Tile Floors
Heating System:
-
- Forced Air
ROOMS
| Main | Size | ft² |
|---|---|---|
| Living Room | 18x14 | 324 ft² |
| Kitchen | 12x11 | 144 ft² |
| Upper | Size | ft² |
|---|---|---|
| Dining Room | 11x8 | 121 ft² |
| Bedroom 1 | 14x12 | 196 ft² |
| Bedroom 2 | 14x10 | 196 ft² |
| Loft | 14x8 | 196 ft² |
LOT
Acres: N/A
Lot Size Dim.: 32x27x32x32
Longitude: 45.1704
Latitude: -93.3184
Zoning: Residential-Multi-Family
FINANCIAL & TAXES
Tax year: 2025
Tax annual amount: $2,427
MISCELLANEOUS
Fuel System: N/A
Sewer System: City Sewer/Connected
Water System: City Water/Connected
ADDITIONAL INFORMATION
MLS#: NST7775068
Listing Brokerage: RE/MAX Results

ID: 3938011
Published: July 28, 2025
Last Update: July 28, 2025
Views: 16




