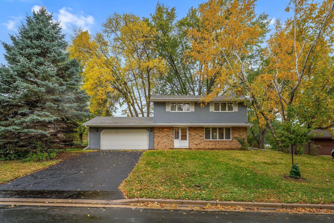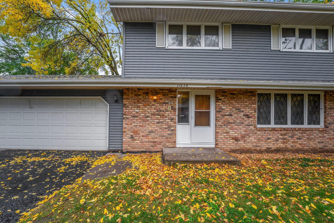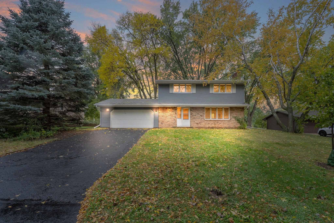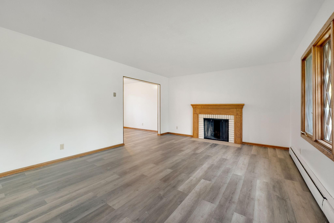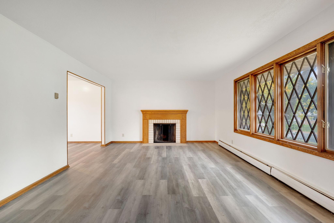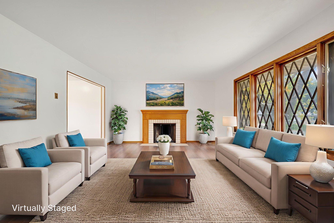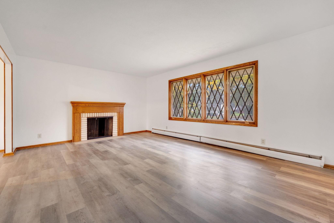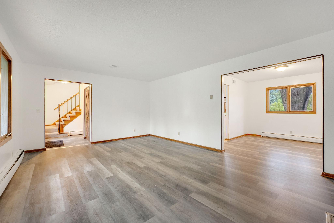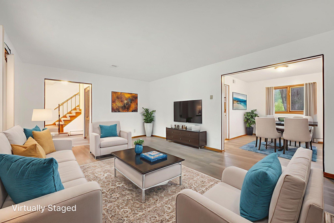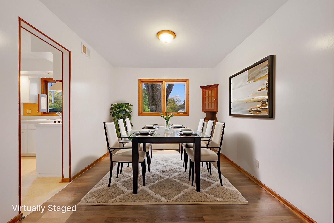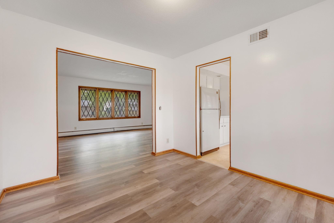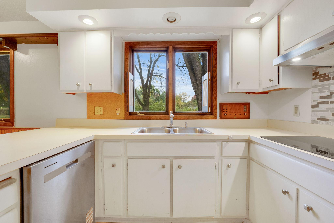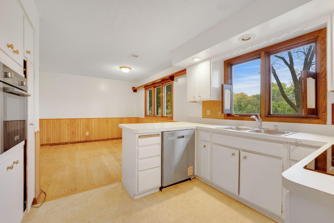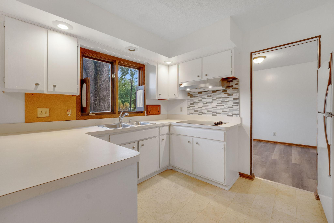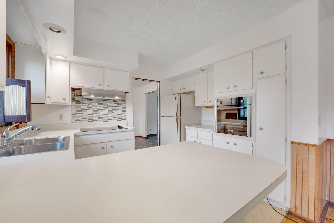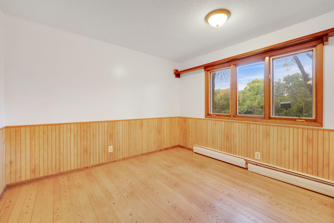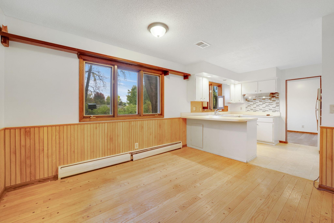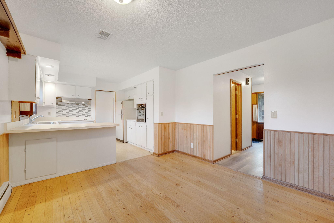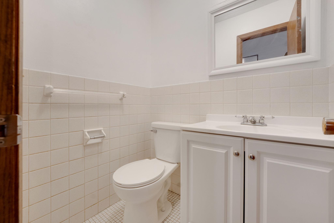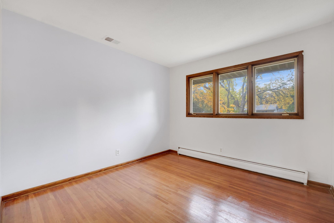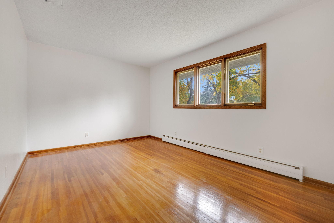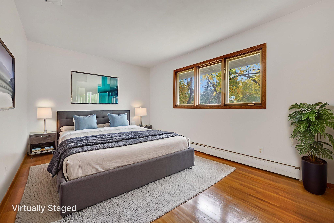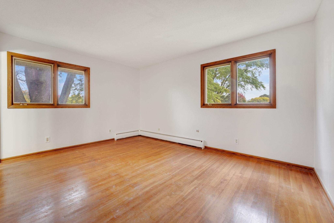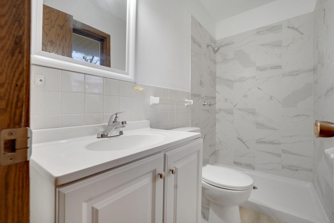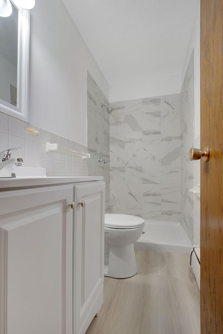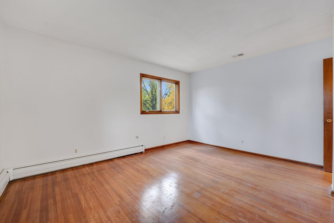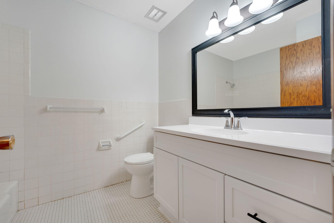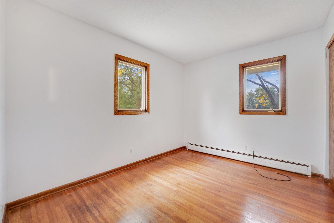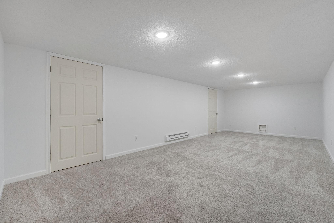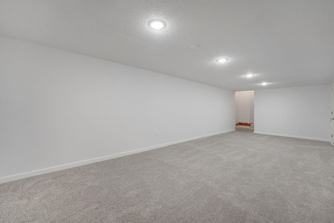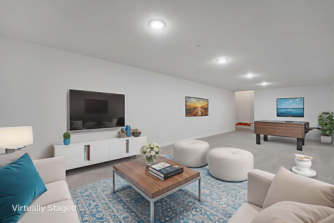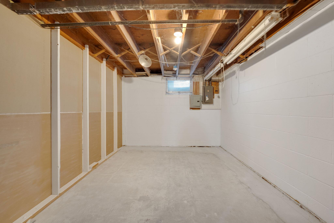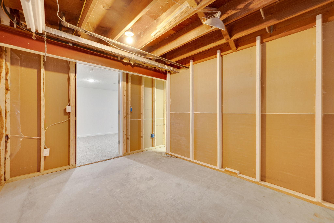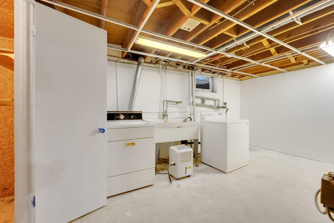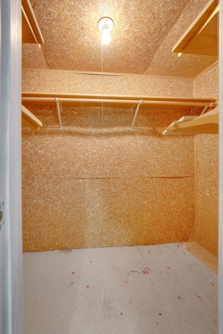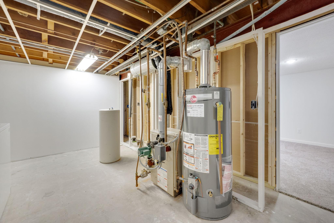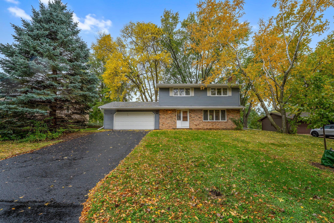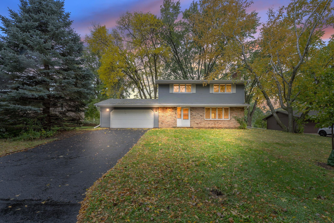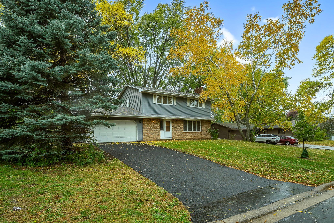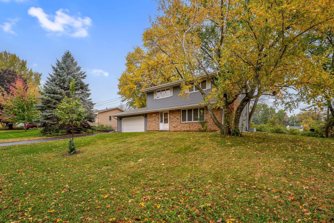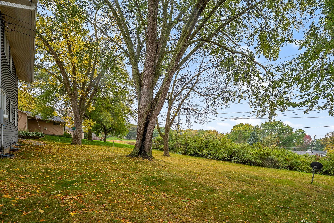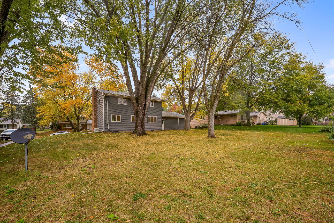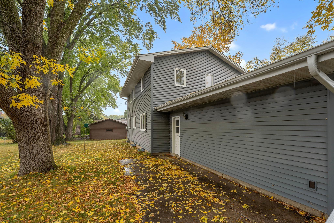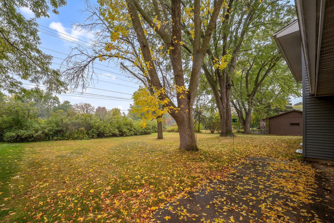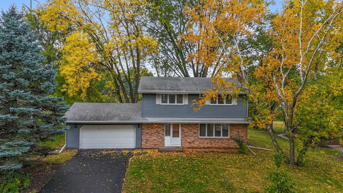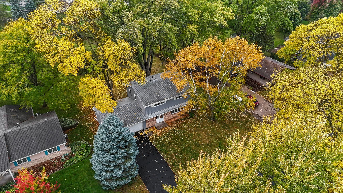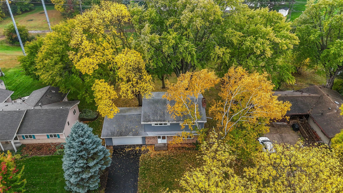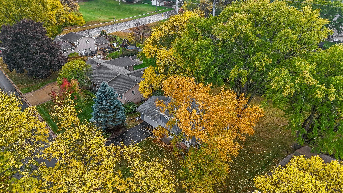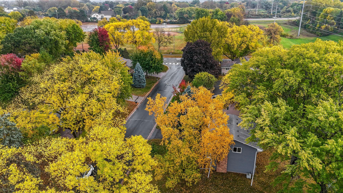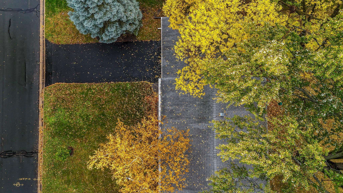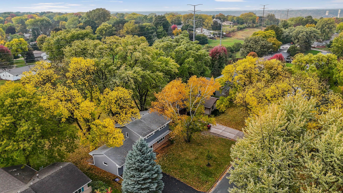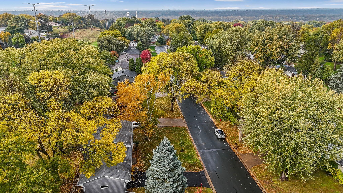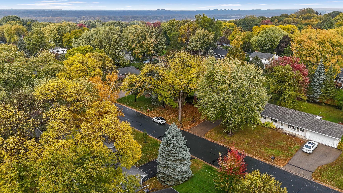11036 27TH AVENUE
11036 27th Avenue, Burnsville, 55337, MN
-
Price: $419,900
-
Status type: For Sale
-
City: Burnsville
-
Neighborhood: River Hills 2nd Add
Bedrooms: 4
Property Size :1950
-
Listing Agent: NST16539,NST49964
-
Property type : Single Family Residence
-
Zip code: 55337
-
Street: 11036 27th Avenue
-
Street: 11036 27th Avenue
Bathrooms: 3
Year: 1963
Listing Brokerage: Re/Max Prodigy
DETAILS
Welcome to 11036 27th Ave S, a beautifully updated 2-story home in Burnsville, MN. This spacious property offers 4 bedrooms, 3 updated bathrooms, and a host of recent upgrades, making it a perfect place to call home. The upper level features all four bedrooms with stunning hardwood floors, including a primary suite with a newly updated 3/4 bathroom. An additional full bathroom has also been renovated for added convenience and style. On the main level, you'll find a bright and inviting living room, a formal dining room, and an eat-in kitchen equipped with brand-new appliances and durable LVP flooring. The kitchen is perfect for both everyday meals and hosting guests. Off the kitchen, there’s easy access to the attached 2-car garage, providing added functionality. The fully finished lower level offers even more living space with a spacious family room, an office, and plenty of storage. Whether you need a quiet workspace, a place to unwind, or room for your belongings, this area has it all. Throughout the home, you’ll appreciate the fresh paint, new carpet, and low-maintenance vinyl siding, giving the entire property a modern and refreshed feel. Located in a desirable Burnsville neighborhood, it offers easy access to local amenities, parks, and schools.
INTERIOR
Bedrooms: 4
Fin ft² / Living Area: 1950 ft²
Below Ground Living: 286ft²
Bathrooms: 3
Above Ground Living: 1664ft²
-
Basement Details: Partially Finished,
Appliances Included:
-
EXTERIOR
Air Conditioning: Central Air
Garage Spaces: 2
Construction Materials: N/A
Foundation Size: 832ft²
Unit Amenities:
-
Heating System:
-
- Baseboard
- Boiler
ROOMS
| Main | Size | ft² |
|---|---|---|
| Living Room | 22x14 | 484 ft² |
| Dining Room | 10x10 | 100 ft² |
| Kitchen | 18x12 | 324 ft² |
| Basement | Size | ft² |
|---|---|---|
| Family Room | 19x12 | 361 ft² |
| Upper | Size | ft² |
|---|---|---|
| Bedroom 1 | 12x10 | 144 ft² |
| Bedroom 2 | 12x10 | 144 ft² |
| Bedroom 3 | 12x12 | 144 ft² |
| Bedroom 4 | 14x12 | 196 ft² |
LOT
Acres: N/A
Lot Size Dim.: 100 x 119
Longitude: 44.8019
Latitude: -93.2365
Zoning: Residential-Single Family
FINANCIAL & TAXES
Tax year: 2025
Tax annual amount: $3,390
MISCELLANEOUS
Fuel System: N/A
Sewer System: City Sewer/Connected
Water System: City Water/Connected
ADDITIONAL INFORMATION
MLS#: NST7817594
Listing Brokerage: Re/Max Prodigy

ID: 4232770
Published: October 22, 2025
Last Update: October 22, 2025
Views: 11


