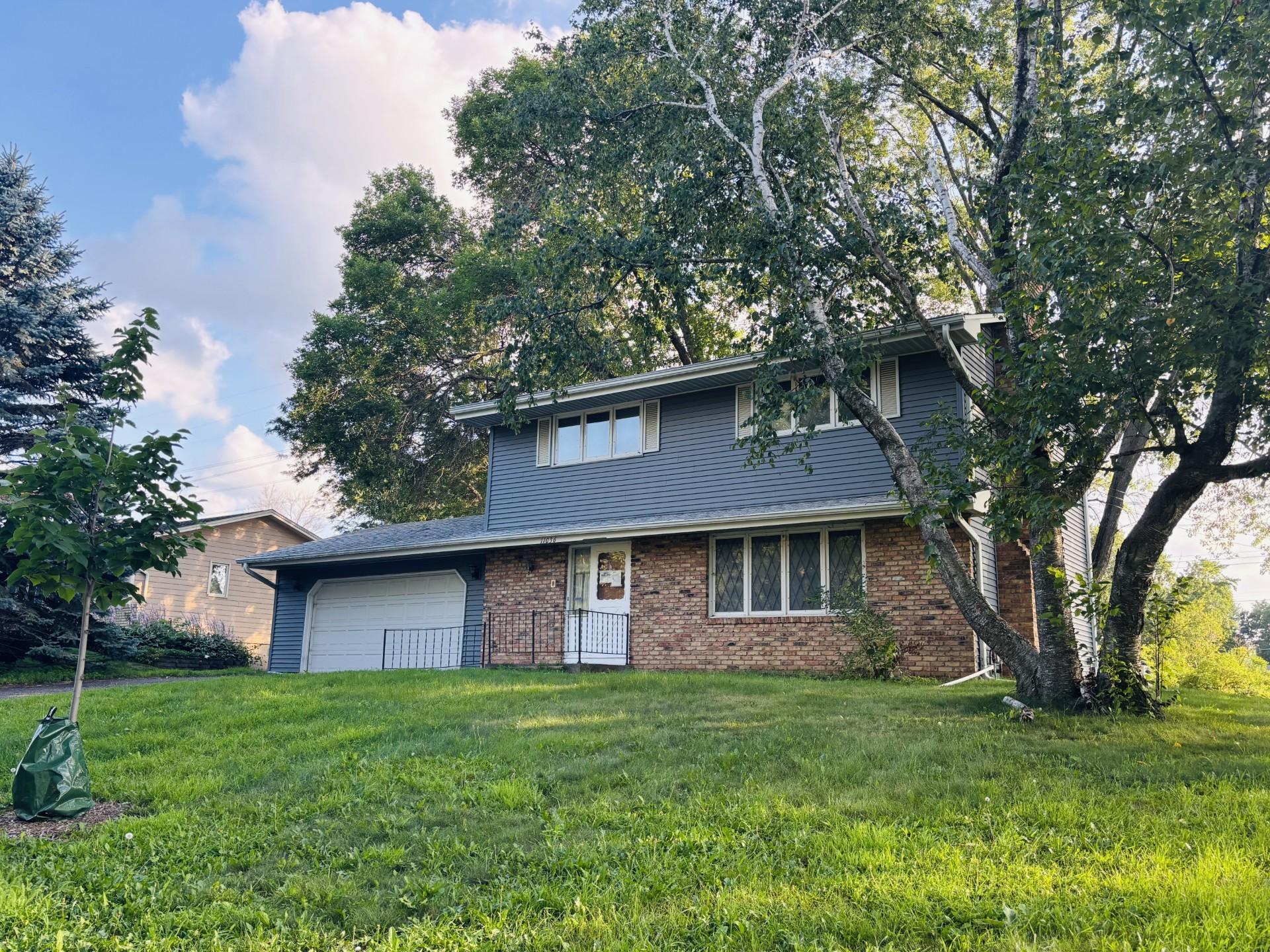11036 27TH AVENUE
11036 27th Avenue, Burnsville, 55337, MN
-
Price: $419,900
-
Status type: For Sale
-
City: Burnsville
-
Neighborhood: River Hills 2nd Add
Bedrooms: 4
Property Size :1950
-
Listing Agent: NST17725,NST87708
-
Property type : Single Family Residence
-
Zip code: 55337
-
Street: 11036 27th Avenue
-
Street: 11036 27th Avenue
Bathrooms: 3
Year: 1963
Listing Brokerage: National Realty Guild
FEATURES
- Refrigerator
- Washer
- Dryer
- Exhaust Fan
- Dishwasher
- Cooktop
- Wall Oven
- Gas Water Heater
DETAILS
2-story home offers the perfect blend of comfort, space, and convenience. Featuring upper four bedrooms, three bathrooms, a 2-car garage, and a finished family room with new drain tile and sump pump in the basement, and a new water heater. An inviting living room with new flooring, natural light, and a fireplace. A functional and spacious kitchen with a new cooktop, hood, dishwasher, and wall oven, and a dining area ideal for gathering. Large back yard, perfect for entertaining or simply relaxing. Conveniently located near parks, shopping, restaurants, and with quick access to I-35 for easy commuting.
INTERIOR
Bedrooms: 4
Fin ft² / Living Area: 1950 ft²
Below Ground Living: 286ft²
Bathrooms: 3
Above Ground Living: 1664ft²
-
Basement Details: Partially Finished,
Appliances Included:
-
- Refrigerator
- Washer
- Dryer
- Exhaust Fan
- Dishwasher
- Cooktop
- Wall Oven
- Gas Water Heater
EXTERIOR
Air Conditioning: Central Air
Garage Spaces: 2
Construction Materials: N/A
Foundation Size: 832ft²
Unit Amenities:
-
Heating System:
-
- Baseboard
- Boiler
ROOMS
| Main | Size | ft² |
|---|---|---|
| Living Room | n/a | 0 ft² |
| Dining Room | n/a | 0 ft² |
| Kitchen | n/a | 0 ft² |
| Basement | Size | ft² |
|---|---|---|
| Family Room | n/a | 0 ft² |
| Upper | Size | ft² |
|---|---|---|
| Bedroom 1 | n/a | 0 ft² |
| Bedroom 2 | n/a | 0 ft² |
| Bedroom 3 | n/a | 0 ft² |
| Bedroom 4 | n/a | 0 ft² |
LOT
Acres: N/A
Lot Size Dim.: 100 x 119
Longitude: 44.8019
Latitude: -93.2365
Zoning: Residential-Single Family
FINANCIAL & TAXES
Tax year: 2024
Tax annual amount: $3,249
MISCELLANEOUS
Fuel System: N/A
Sewer System: City Sewer/Connected
Water System: City Water/Connected
ADDITIONAL INFORMATION
MLS#: NST7790851
Listing Brokerage: National Realty Guild

ID: 4022164
Published: August 20, 2025
Last Update: August 20, 2025
Views: 1






