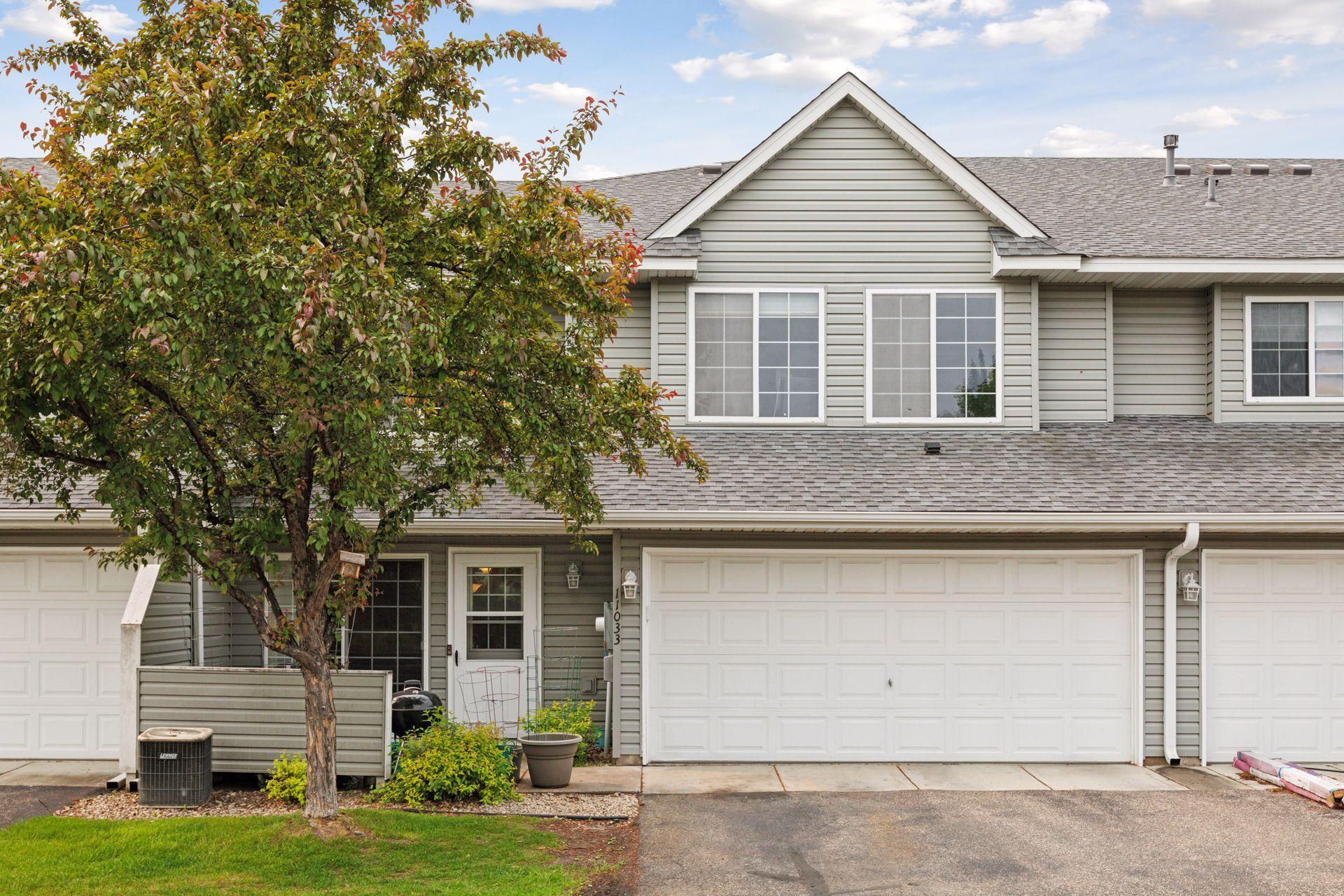11033 DOUGLAS LANE
11033 Douglas Lane, Champlin, 55316, MN
-
Price: $249,900
-
Status type: For Sale
-
City: Champlin
-
Neighborhood: Weidema Estates 3rd Add
Bedrooms: 3
Property Size :1390
-
Listing Agent: NST17994,NST99982
-
Property type : Townhouse Side x Side
-
Zip code: 55316
-
Street: 11033 Douglas Lane
-
Street: 11033 Douglas Lane
Bathrooms: 2
Year: 2001
Listing Brokerage: RE/MAX Results
FEATURES
- Range
- Refrigerator
- Washer
- Dryer
- Microwave
- Dishwasher
DETAILS
Discover comfort and style in this beautifully updated 3-bedroom, 2-bath townhome nestled in the heart of Champlin. Thoughtful updates throughout—including granite countertops in both the kitchen and bathrooms, tiled shower walls, and upgraded flooring on the main level. The main level offers an inviting open layout perfect for everyday living and entertaining. The kitchen shines with sleek granite surfaces, tiled backsplash and a practical design that flows effortlessly into the dining and living spaces. Upstairs, you’ll find three generously sized bedrooms, offering flexible space for rest, work, or play. Both bathrooms feature the same high-end granite counters and tasteful tilework for a polished, cohesive look. The attached 2-car garage adds year-round convenience and extra storage, while the home’s exterior maintenance is taken care of through the well-managed association. Located in a quiet, well-connected Champlin neighborhood, you’ll enjoy quick access to scenic parks like Elm Creek Park Reserve and the Mississippi River Trail, as well as nearby shops, restaurants, and Highway 169 for easy commuting. Schedule your Showing Today!
INTERIOR
Bedrooms: 3
Fin ft² / Living Area: 1390 ft²
Below Ground Living: N/A
Bathrooms: 2
Above Ground Living: 1390ft²
-
Basement Details: None,
Appliances Included:
-
- Range
- Refrigerator
- Washer
- Dryer
- Microwave
- Dishwasher
EXTERIOR
Air Conditioning: Central Air
Garage Spaces: 2
Construction Materials: N/A
Foundation Size: 605ft²
Unit Amenities:
-
Heating System:
-
- Forced Air
ROOMS
| Main | Size | ft² |
|---|---|---|
| Living Room | 17x13 | 289 ft² |
| Dining Room | 10x10 | 100 ft² |
| Kitchen | 14x8 | 196 ft² |
| Upper | Size | ft² |
|---|---|---|
| Bedroom 1 | 14x12 | 196 ft² |
| Bedroom 2 | 11x10 | 121 ft² |
| Bedroom 3 | 12x10 | 144 ft² |
LOT
Acres: N/A
Lot Size Dim.: 32x42
Longitude: 45.1553
Latitude: -93.3613
Zoning: Residential-Single Family
FINANCIAL & TAXES
Tax year: 2025
Tax annual amount: $2,420
MISCELLANEOUS
Fuel System: N/A
Sewer System: City Sewer/Connected
Water System: City Water/Connected
ADITIONAL INFORMATION
MLS#: NST7750252
Listing Brokerage: RE/MAX Results

ID: 3726819
Published: June 02, 2025
Last Update: June 02, 2025
Views: 10






