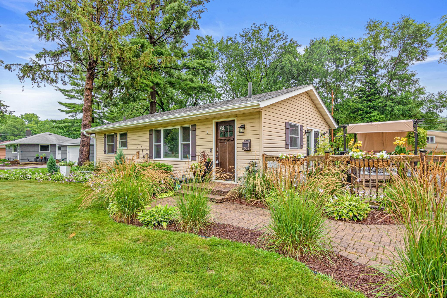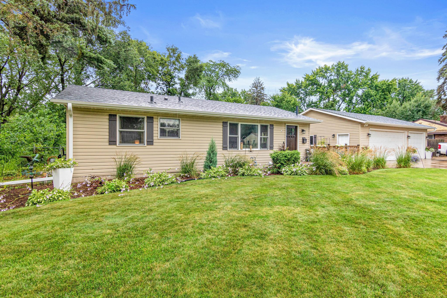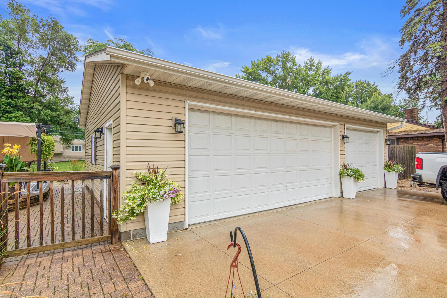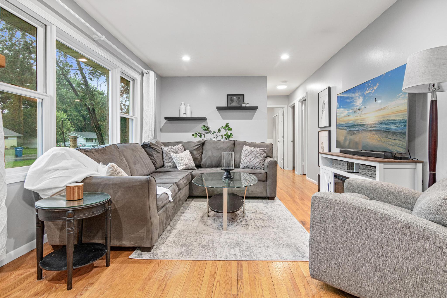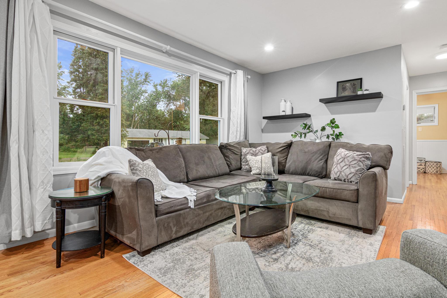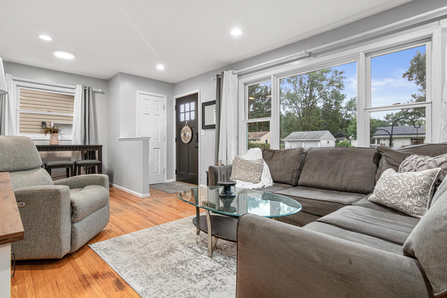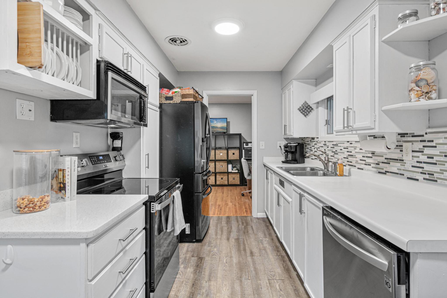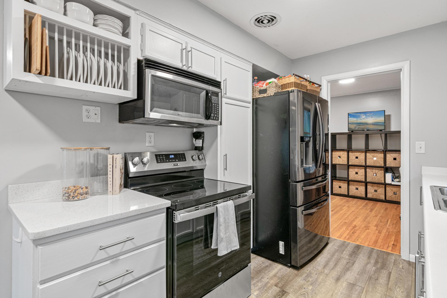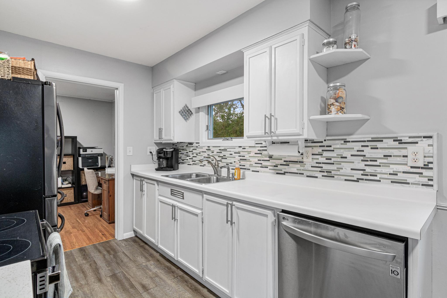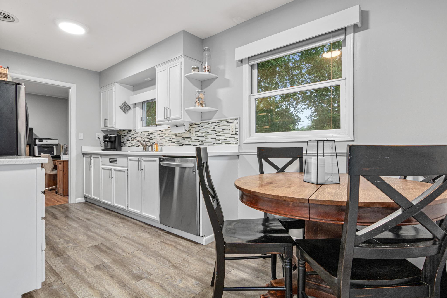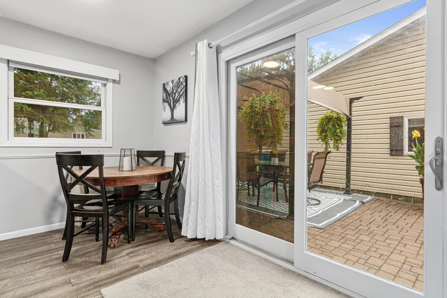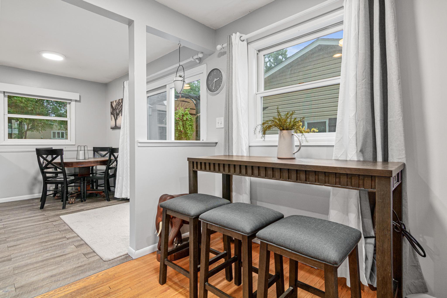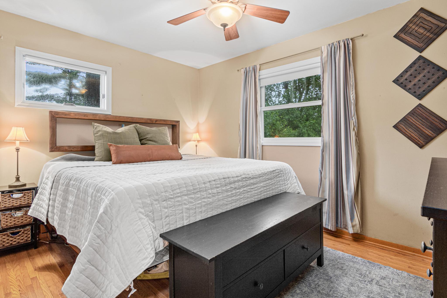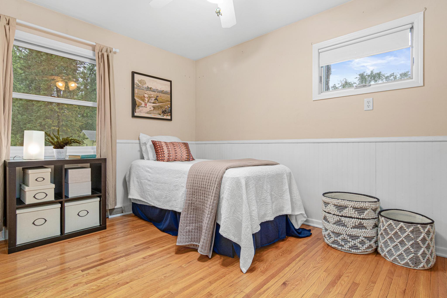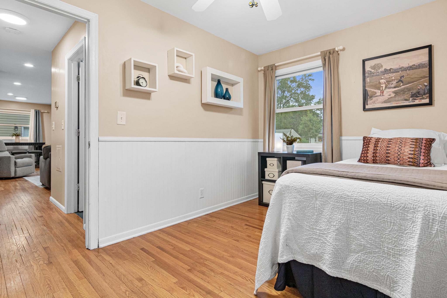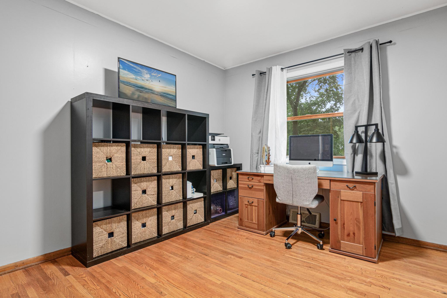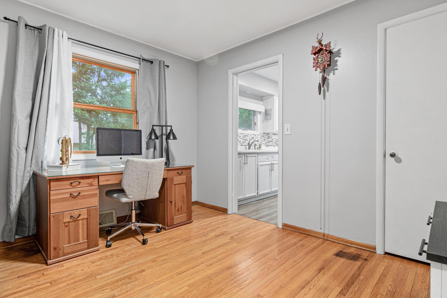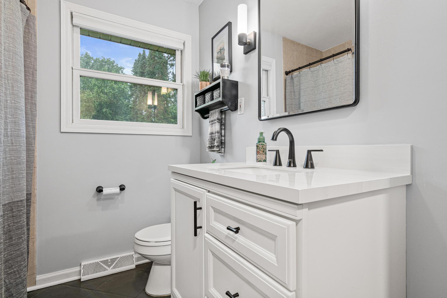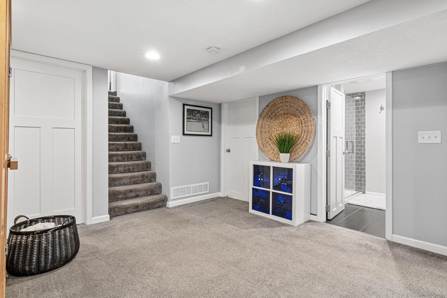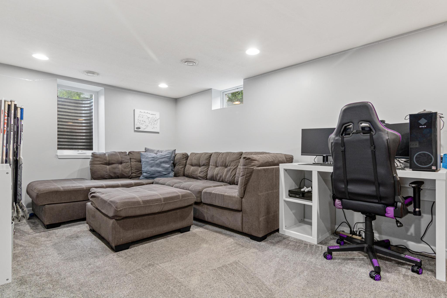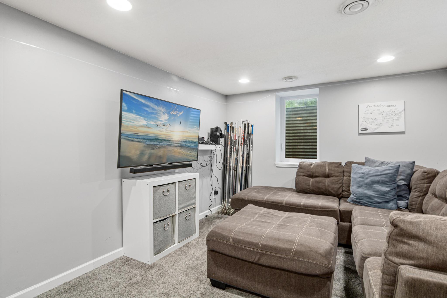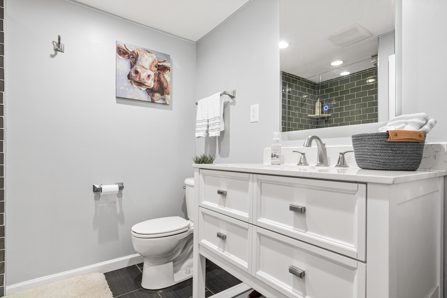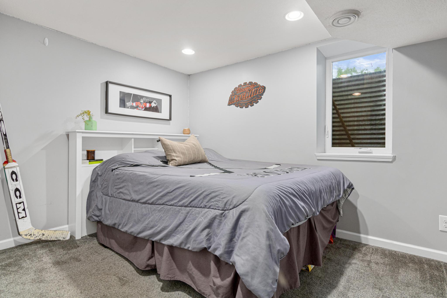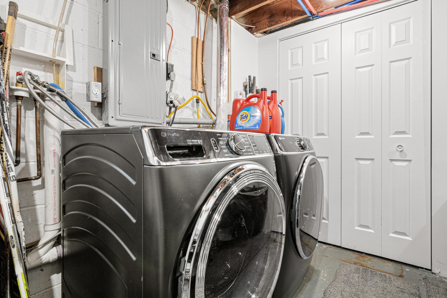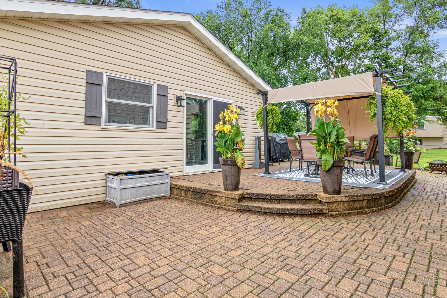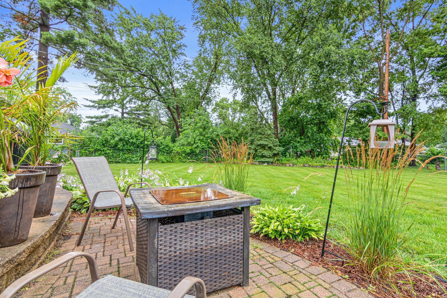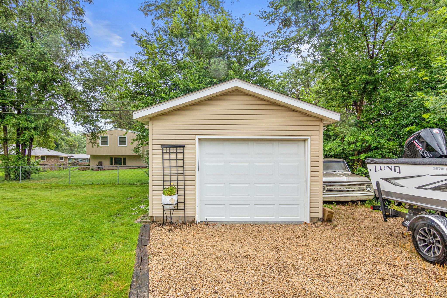11031 UPTON AVENUE
11031 Upton Avenue, Minneapolis (Bloomington), 55431, MN
-
Price: $419,000
-
Status type: For Sale
-
Neighborhood: Ramblewood
Bedrooms: 4
Property Size :1720
-
Listing Agent: NST25962,NST229318
-
Property type : Single Family Residence
-
Zip code: 55431
-
Street: 11031 Upton Avenue
-
Street: 11031 Upton Avenue
Bathrooms: 2
Year: 1954
Listing Brokerage: Property Executives Realty
FEATURES
- Refrigerator
- Microwave
- Dishwasher
- Cooktop
- Tankless Water Heater
- Gas Water Heater
- Stainless Steel Appliances
DETAILS
This stunning home has it all - recent major updates, incredible space, and a location that can't be beat! The thoughtful layout features three bedrooms conveniently located on the main level, with natural light throughout creating a bright and welcoming atmosphere. You'll appreciate the recent major updates including a new furnace (2024), AC system (2023), roof replacement (2021) and radon mitigation. The finished basement offers even more living space - perfect for a second family room, home office, or guest suite - complete with a bathroom featuring tiled shower and in-floor heating along with a large storage/utility room. Outdoors, enjoy a large fully fenced backyard with in-ground sprinkler system, ample room for relaxing and entertaining. A large shed with electrical adds extra storage in addition to the standout feature: an oversized 3-car garage (28x35) that's heated, air-conditioned, and equipped with a drain, in-floor radiant heat, and a sink with a tankless hot water heater - perfect for hobbies, projects, or additional storage. Don't miss this rare opportunity to own a beautifully updated home with unbeatable amenities and recent major improvements, conveniently located near many parks and trails with quick access to major highways.
INTERIOR
Bedrooms: 4
Fin ft² / Living Area: 1720 ft²
Below Ground Living: 680ft²
Bathrooms: 2
Above Ground Living: 1040ft²
-
Basement Details: Egress Window(s), Finished, Storage Space, Sump Basket, Tile Shower,
Appliances Included:
-
- Refrigerator
- Microwave
- Dishwasher
- Cooktop
- Tankless Water Heater
- Gas Water Heater
- Stainless Steel Appliances
EXTERIOR
Air Conditioning: Central Air
Garage Spaces: 3
Construction Materials: N/A
Foundation Size: 1040ft²
Unit Amenities:
-
- Patio
- Kitchen Window
- Hardwood Floors
- Ceiling Fan(s)
- In-Ground Sprinkler
- Tile Floors
Heating System:
-
- Forced Air
- Radiant Floor
ROOMS
| Main | Size | ft² |
|---|---|---|
| Living Room | 12x23 | 144 ft² |
| Kitchen | 8x16 | 64 ft² |
| Bedroom 1 | 13x10 | 169 ft² |
| Bedroom 2 | 10x11 | 100 ft² |
| Bedroom 3 | 10x11 | 100 ft² |
| Lower | Size | ft² |
|---|---|---|
| Family Room | 23x10 | 529 ft² |
| Bedroom 4 | 10x10 | 100 ft² |
| Storage | 15x10 | 225 ft² |
LOT
Acres: N/A
Lot Size Dim.: 118x132
Longitude: 44.8035
Latitude: -93.3152
Zoning: Residential-Single Family
FINANCIAL & TAXES
Tax year: 2025
Tax annual amount: $4,376
MISCELLANEOUS
Fuel System: N/A
Sewer System: City Sewer/Connected
Water System: City Water/Connected
ADDITIONAL INFORMATION
MLS#: NST7776419
Listing Brokerage: Property Executives Realty

ID: 3926605
Published: July 24, 2025
Last Update: July 24, 2025
Views: 2


