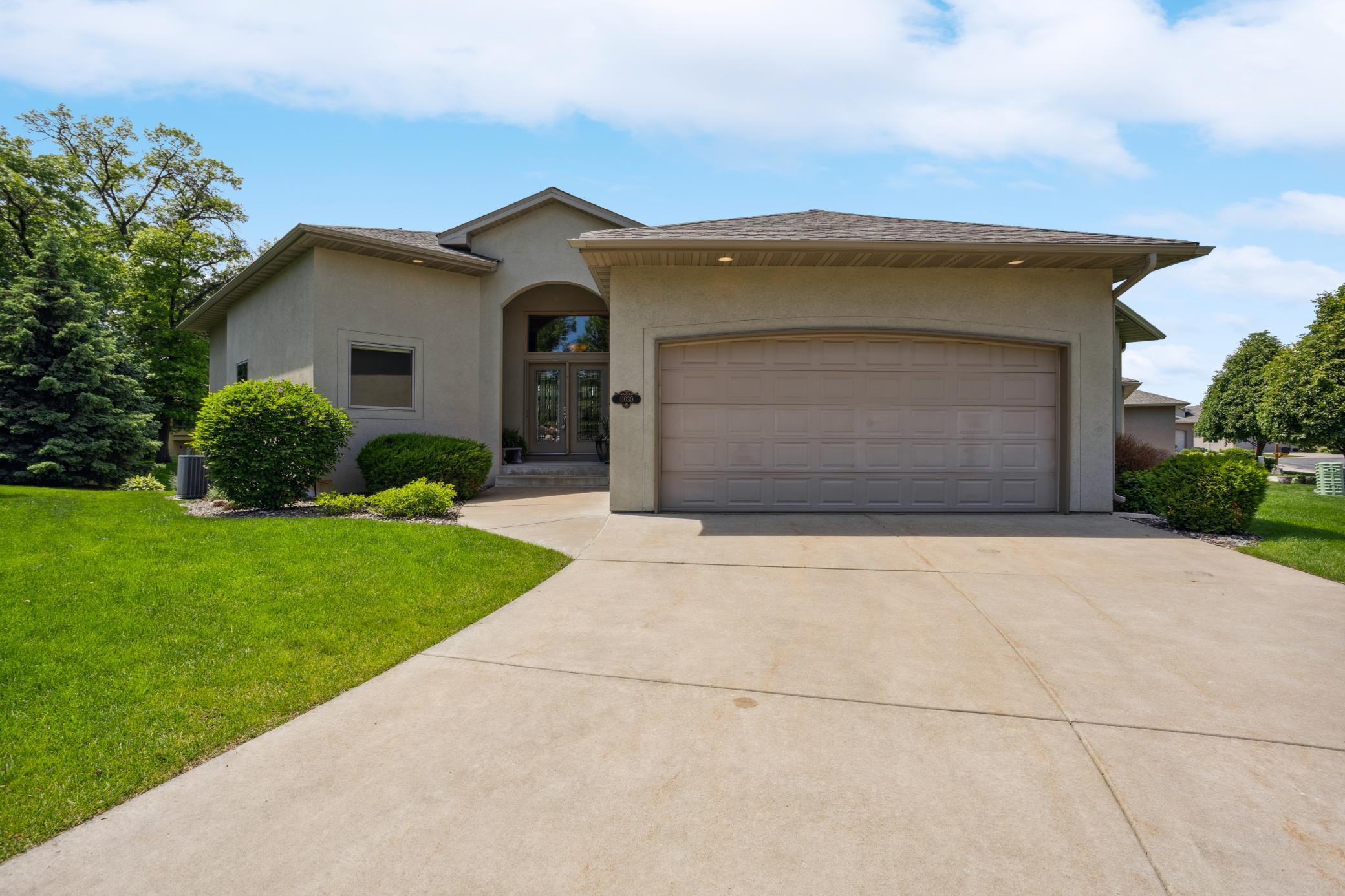11030 AMEN CIRCLE
11030 Amen Circle, Minneapolis (Blaine), 55449, MN
-
Price: $650,000
-
Status type: For Sale
-
City: Minneapolis (Blaine)
-
Neighborhood: Amen Corner 2nd Add
Bedrooms: 3
Property Size :3284
-
Listing Agent: NST49138,NST229049
-
Property type : Townhouse Detached
-
Zip code: 55449
-
Street: 11030 Amen Circle
-
Street: 11030 Amen Circle
Bathrooms: 3
Year: 2005
Listing Brokerage: Compass
FEATURES
- Range
- Refrigerator
- Washer
- Dryer
- Microwave
- Dishwasher
- Stainless Steel Appliances
DETAILS
This stunning villa, adjacent to TPC Twin Cities golf club, is sure to impress even the most discerning buyer. The main level features 12 foot ceilings, a lovely gas fireplace surrounded by beautiful built-ins, and a floorplan ideal for entertaining - both indoors and out. Step out onto the large deck for gorgeous views of the pond and 12th hole of the TPC golf course. The deck is fully equipped with low maintenance decking and automatic screens, to ensure comfort while dining al fresco or simply enjoying the beautiful Minnesota summer evenings. Back inside, the spacious main floor owner's suite boasts a large walk-in closet with custom organizers, and a spa-like bathroom with soaking tub and separate walk-in shower. The lower level is also spacious, with a wet-bar, gas fireplace, large office with custom desk, additional bedroom, and loads of storage space. Walk out to a second outdoor patio, yet another space to enjoy the beautiful views and fresh air. Additional features of this immaculate home include an oversized 2 car garage with recent epoxy flooring and custom storage, solid panel doors, knock down ceilings, and gleaming hardwood floors.
INTERIOR
Bedrooms: 3
Fin ft² / Living Area: 3284 ft²
Below Ground Living: 1525ft²
Bathrooms: 3
Above Ground Living: 1759ft²
-
Basement Details: Finished,
Appliances Included:
-
- Range
- Refrigerator
- Washer
- Dryer
- Microwave
- Dishwasher
- Stainless Steel Appliances
EXTERIOR
Air Conditioning: Central Air
Garage Spaces: 3
Construction Materials: N/A
Foundation Size: 1695ft²
Unit Amenities:
-
- Patio
- Deck
- Hardwood Floors
- Ceiling Fan(s)
- Main Floor Primary Bedroom
- Primary Bedroom Walk-In Closet
Heating System:
-
- Forced Air
- Fireplace(s)
ROOMS
| Main | Size | ft² |
|---|---|---|
| Foyer | 10x12 | 100 ft² |
| Bedroom 1 | 15x18 | 225 ft² |
| Primary Bathroom | 12x11 | 144 ft² |
| Bathroom | 5x10 | 25 ft² |
| Kitchen | 13x14 | 169 ft² |
| Dining Room | 11x15 | 121 ft² |
| Living Room | 17x18 | 289 ft² |
| Deck | 31x10 | 961 ft² |
| Laundry | 14x10 | 196 ft² |
| Garage | 28x28 | 784 ft² |
| Lower | Size | ft² |
|---|---|---|
| Bedroom 2 | 12x13 | 144 ft² |
| Bedroom 3 | 12x12 | 144 ft² |
| Bathroom | 9x8 | 81 ft² |
| Bedroom 3 | 16x12 | 256 ft² |
| Recreation Room | 31x20 | 961 ft² |
| Patio | 31x11 | 961 ft² |
LOT
Acres: N/A
Lot Size Dim.: 64 x 103
Longitude: 45.1701
Latitude: -93.2104
Zoning: Residential-Single Family
FINANCIAL & TAXES
Tax year: 2024
Tax annual amount: $6,178
MISCELLANEOUS
Fuel System: N/A
Sewer System: City Sewer/Connected
Water System: City Water/Connected
ADDITIONAL INFORMATION
MLS#: NST7747549
Listing Brokerage: Compass

ID: 3745052
Published: June 05, 2025
Last Update: June 05, 2025
Views: 17






