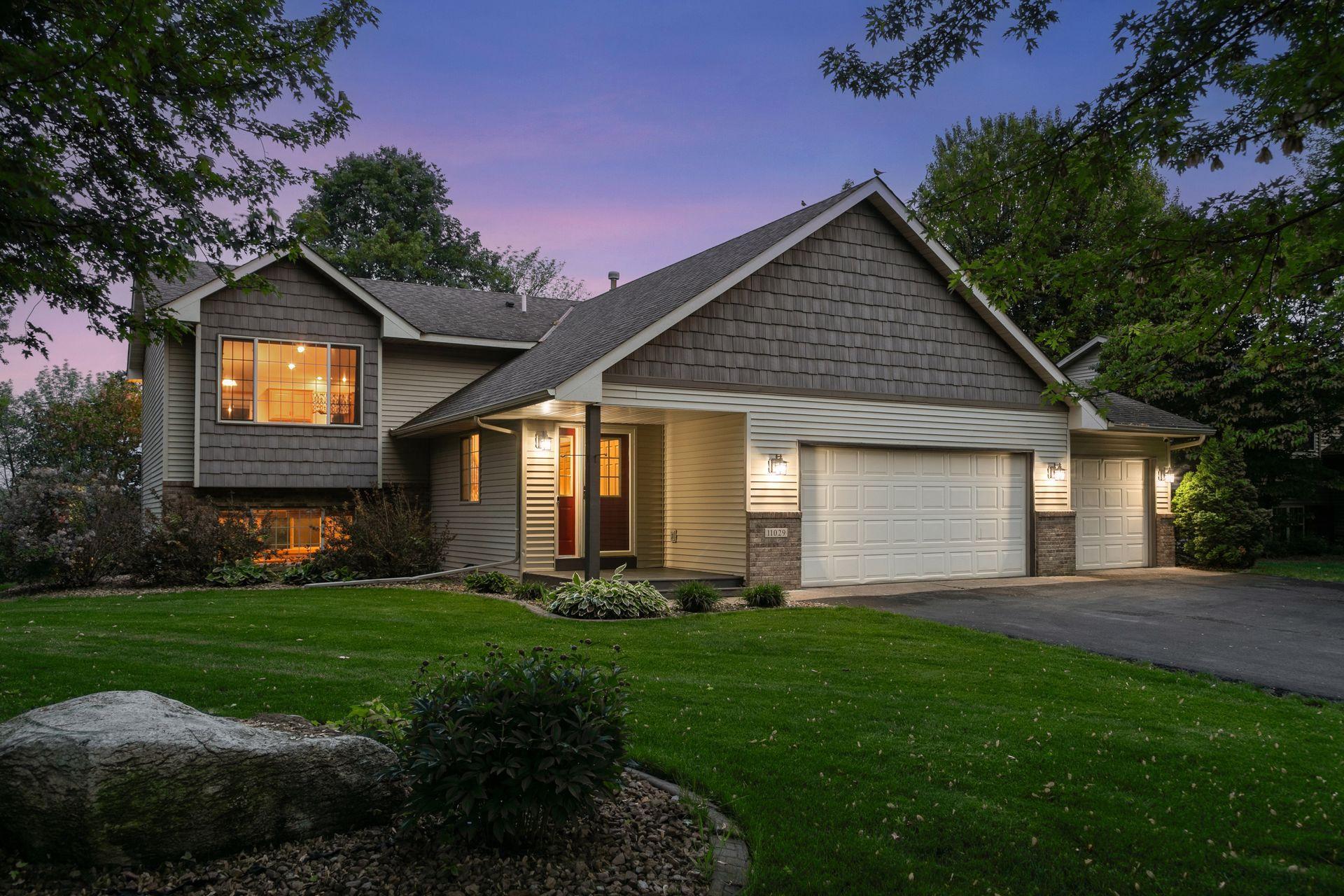11029 SHORELINE COURT
11029 Shoreline Court, Chisago City, 55013, MN
-
Price: $399,900
-
Status type: For Sale
-
City: Chisago City
-
Neighborhood: Shores Of Wallmark Lake
Bedrooms: 4
Property Size :2461
-
Listing Agent: NST16633,NST504960
-
Property type : Single Family Residence
-
Zip code: 55013
-
Street: 11029 Shoreline Court
-
Street: 11029 Shoreline Court
Bathrooms: 2
Year: 1999
Listing Brokerage: Coldwell Banker Burnet
FEATURES
- Range
- Refrigerator
- Washer
- Dryer
- Microwave
- Dishwasher
- Humidifier
- Air-To-Air Exchanger
- Water Filtration System
- Stainless Steel Appliances
DETAILS
This beautifully updated 4-bedroom, 2-bathroom home is tucked away on a peaceful cul-de-sac with sidewalks—perfect for biking, scootering, and evening strolls. With over 2,400 finished square feet, this split-entry offers incredible space, style, and comfort. Step into the vaulted foyer with dual closets and direct access to a heated, insulated 3-car garage—complete with a walk-down entry to the lower level. The open-concept main floor features vaulted ceilings, hardwood flooring, and a kitchen finished with SS appliances and granite countertops. The oversized living room includes a charming built-in window seat, while the formal dining room walks out to a large deck with views of Wallmark Lake. The primary suite offers a walk-in closet. Downstairs, the finished lower level is made for entertaining, featuring a cozy fireplace, built-in bar, two additional bedrooms, and plenty of space for game day gatherings. Set on an oversized, beautifully landscaped lot with a storage shed and scenic lake views. Just minutes from parks, lakes, and I-35 for easy commuting.
INTERIOR
Bedrooms: 4
Fin ft² / Living Area: 2461 ft²
Below Ground Living: 1145ft²
Bathrooms: 2
Above Ground Living: 1316ft²
-
Basement Details: Daylight/Lookout Windows, Finished, Full, Storage Space, Walkout,
Appliances Included:
-
- Range
- Refrigerator
- Washer
- Dryer
- Microwave
- Dishwasher
- Humidifier
- Air-To-Air Exchanger
- Water Filtration System
- Stainless Steel Appliances
EXTERIOR
Air Conditioning: Central Air
Garage Spaces: 3
Construction Materials: N/A
Foundation Size: 1145ft²
Unit Amenities:
-
- Patio
- Kitchen Window
- Deck
- Natural Woodwork
- Hardwood Floors
- Ceiling Fan(s)
- Walk-In Closet
- Vaulted Ceiling(s)
- Washer/Dryer Hookup
- In-Ground Sprinkler
- Paneled Doors
- Kitchen Center Island
- Tile Floors
- Primary Bedroom Walk-In Closet
Heating System:
-
- Forced Air
ROOMS
| Main | Size | ft² |
|---|---|---|
| Living Room | 18 x 15 | 324 ft² |
| Dining Room | 11 x 10 | 121 ft² |
| Kitchen | 12 x 10 | 144 ft² |
| Bedroom 1 | 25 x 12 | 625 ft² |
| Bedroom 2 | 12 x 10 | 144 ft² |
| Foyer | 16 x 8 | 256 ft² |
| Deck | 26 x 12 | 676 ft² |
| Lower | Size | ft² |
|---|---|---|
| Bedroom 3 | 12 x 10 | 144 ft² |
| Bedroom 4 | 12 x 12 | 144 ft² |
| Family Room | 25 x 18 | 625 ft² |
| Laundry | 18 x 12 | 324 ft² |
LOT
Acres: N/A
Lot Size Dim.: 181x75x199x107
Longitude: 45.3857
Latitude: -92.8826
Zoning: Residential-Single Family
FINANCIAL & TAXES
Tax year: 2024
Tax annual amount: $4,409
MISCELLANEOUS
Fuel System: N/A
Sewer System: City Sewer/Connected
Water System: City Water/Connected
ADDITIONAL INFORMATION
MLS#: NST7751991
Listing Brokerage: Coldwell Banker Burnet

ID: 3726736
Published: December 31, 1969
Last Update: June 06, 2025
Views: 15






