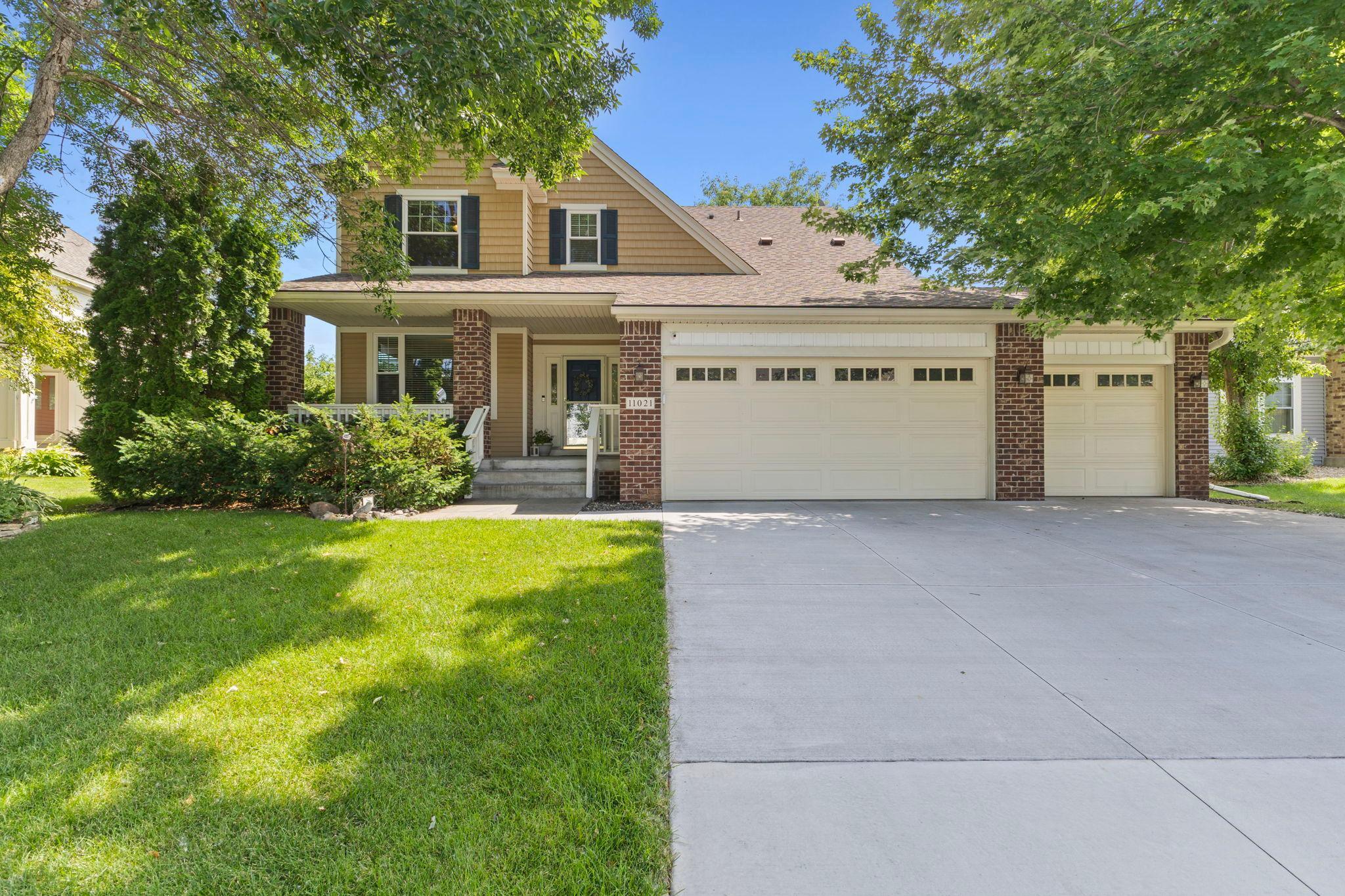11021 NASSAU CIRCLE
11021 Nassau Circle, Minneapolis (Blaine), 55449, MN
-
Price: $539,900
-
Status type: For Sale
-
City: Minneapolis (Blaine)
-
Neighborhood: Cic 54 Tpc 9th Add
Bedrooms: 5
Property Size :3000
-
Listing Agent: NST21465,NST101092
-
Property type : Single Family Residence
-
Zip code: 55449
-
Street: 11021 Nassau Circle
-
Street: 11021 Nassau Circle
Bathrooms: 4
Year: 2001
Listing Brokerage: Pro Flat Fee Realty
FEATURES
- Range
- Refrigerator
- Washer
- Dryer
- Microwave
- Dishwasher
- Water Softener Owned
- Disposal
- Gas Water Heater
- ENERGY STAR Qualified Appliances
- Stainless Steel Appliances
DETAILS
Stunning 5-bed, 4-bath home with a 3-car garage in Blaine’s highly sought-after Deacons Walk community is a must-see! The main floor boasts a wide open layout filled with natural light, featuring gleaming hardwood floors and an updated kitchen complete with quartz countertops, stainless steel appliances, and a center island perfect for entertaining. Upstairs, you’ll find four generously sized bedrooms, each with large closets, including a spacious primary suite with a private full bath. The finished lower level offers even more living space with a large recreation room, fifth bedroom, additional bathroom, and plenty of storage. Relax on your covered front porch or take advantage of MN summers in your lush backyard with irrigation or enjoy picturesque views from your deck, located directly on the 11th fairway of the Tournament Players Club golf course. Outdoor enthusiasts will love the endless miles of nearby walking/biking trails, while the convenient location puts you just minutes from great shopping, a variety of dining, lots of parks, and more. Major updates in 2018 include newer siding, roof, windows, garage door, furnace, AC, and more—move right in with easy care-free living and peace of mind. Don’t miss your chance to call this incredible home yours!
INTERIOR
Bedrooms: 5
Fin ft² / Living Area: 3000 ft²
Below Ground Living: 800ft²
Bathrooms: 4
Above Ground Living: 2200ft²
-
Basement Details: Drain Tiled, Finished, Full, Storage Space, Sump Pump, Walkout,
Appliances Included:
-
- Range
- Refrigerator
- Washer
- Dryer
- Microwave
- Dishwasher
- Water Softener Owned
- Disposal
- Gas Water Heater
- ENERGY STAR Qualified Appliances
- Stainless Steel Appliances
EXTERIOR
Air Conditioning: Central Air
Garage Spaces: 3
Construction Materials: N/A
Foundation Size: 1100ft²
Unit Amenities:
-
- Patio
- Kitchen Window
- Deck
- Natural Woodwork
- Hardwood Floors
- Ceiling Fan(s)
- Walk-In Closet
- Washer/Dryer Hookup
- In-Ground Sprinkler
- Paneled Doors
- Cable
- Kitchen Center Island
- French Doors
- Tile Floors
- Primary Bedroom Walk-In Closet
Heating System:
-
- Forced Air
- Fireplace(s)
ROOMS
| Main | Size | ft² |
|---|---|---|
| Living Room | 18x15 | 324 ft² |
| Dining Room | 13x10 | 169 ft² |
| Kitchen | 21x10 | 441 ft² |
| Office | 14x12 | 196 ft² |
| Foyer | 10x7 | 100 ft² |
| Lower | Size | ft² |
|---|---|---|
| Family Room | 24x15 | 576 ft² |
| Bedroom 5 | 14x13 | 196 ft² |
| Upper | Size | ft² |
|---|---|---|
| Bedroom 1 | 15x11 | 225 ft² |
| Bedroom 2 | 11x10 | 121 ft² |
| Bedroom 3 | 11x10 | 121 ft² |
| Bedroom 4 | 11x10 | 121 ft² |
LOT
Acres: N/A
Lot Size Dim.: 66x140x88x135
Longitude: 45.1703
Latitude: -93.2149
Zoning: Residential-Single Family
FINANCIAL & TAXES
Tax year: 2025
Tax annual amount: $5,340
MISCELLANEOUS
Fuel System: N/A
Sewer System: City Sewer/Connected
Water System: City Water/Connected
ADDITIONAL INFORMATION
MLS#: NST7769616
Listing Brokerage: Pro Flat Fee Realty

ID: 4025388
Published: July 09, 2025
Last Update: July 09, 2025
Views: 2






