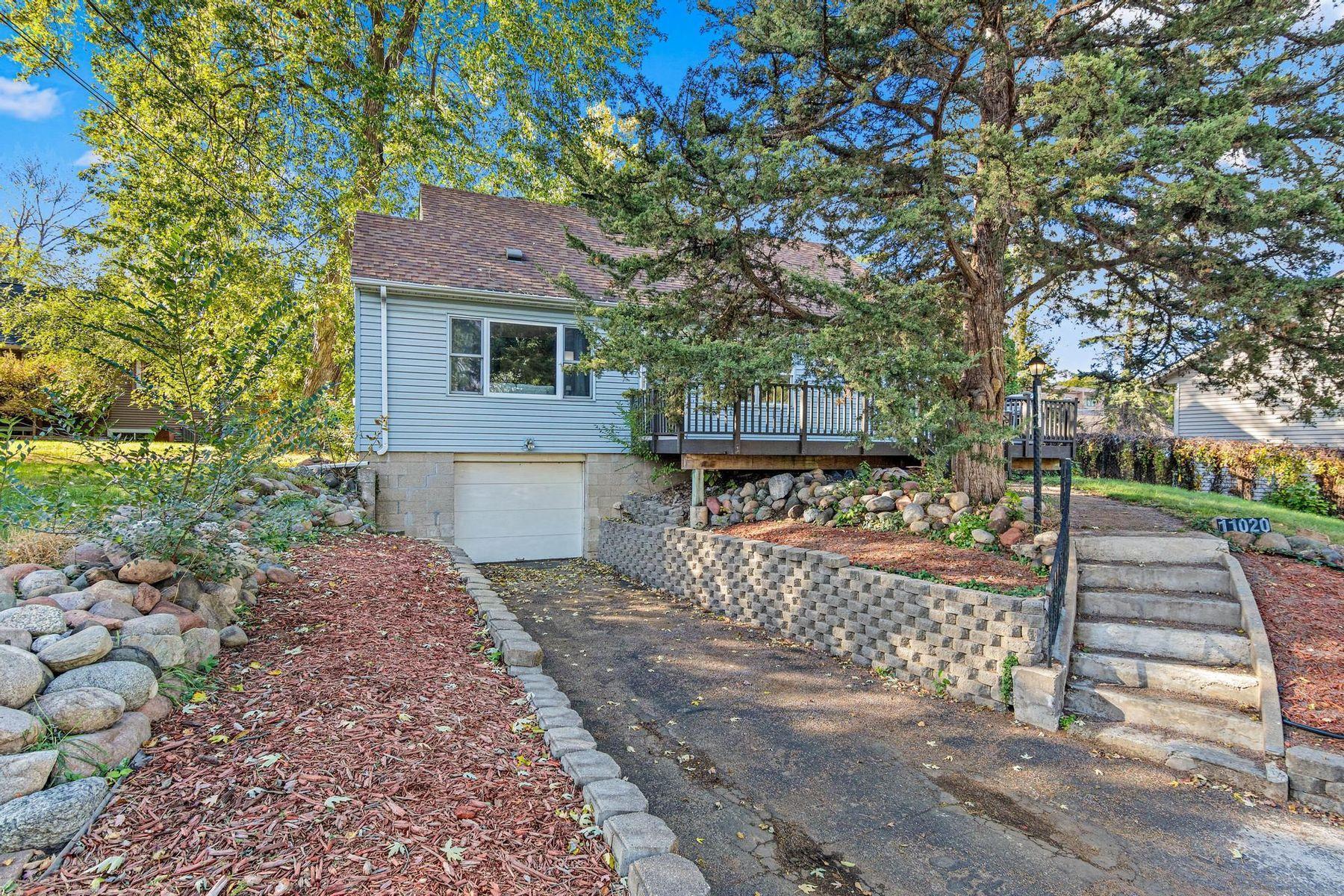11020 FRANCE AVENUE
11020 France Avenue, Minneapolis (Bloomington), 55431, MN
-
Price: $365,000
-
Status type: For Sale
-
Neighborhood: Frantsen Add
Bedrooms: 4
Property Size :2587
-
Listing Agent: NST26401,NST505154
-
Property type : Single Family Residence
-
Zip code: 55431
-
Street: 11020 France Avenue
-
Street: 11020 France Avenue
Bathrooms: 3
Year: 1951
Listing Brokerage: Lakes Sotheby's International Realty
FEATURES
- Range
- Refrigerator
- Washer
- Dryer
- Microwave
- Dishwasher
- Disposal
- Gas Water Heater
DETAILS
Welcome to 11020 France Avenue South - a classic Bloomington home that perfectly blends timeless character with refined updates. Step inside to discover original hardwood floors, elegant coved ceilings, and bright open living spaces designed for comfort and connection. The updated kitchen impresses with granite countertops, a stainless steel farmhouse sink, recessed lighting, and a seamless flow into the dining area - ideal for entertaining or everyday living. The main level features two spacious bedrooms and a beautifully remodeled full bath with custom tilework and dual niches. Upstairs, two additional bedrooms and another full bath provide flexibility for guests, a home office, or creative space. The finished lower level offers a cozy family room anchored by a wood-burning fireplace, new flooring, and a refreshed laundry area with a convenient half bath. Outside, enjoy mornings on the inviting front porch or unwind in the generous yard surrounded by mature trees. Perfectly positioned on a quiet stretch of France Avenue, this home offers easy access to local favorites like Caribou Coffee, Dunkin’, and Willy McCoys - plus nearby parks, trails, shopping, and schools. A charming, move-in-ready residence where warmth, style, and convenience come together in the heart of Bloomington.
INTERIOR
Bedrooms: 4
Fin ft² / Living Area: 2587 ft²
Below Ground Living: 893ft²
Bathrooms: 3
Above Ground Living: 1694ft²
-
Basement Details: Block, Daylight/Lookout Windows, Finished, Full,
Appliances Included:
-
- Range
- Refrigerator
- Washer
- Dryer
- Microwave
- Dishwasher
- Disposal
- Gas Water Heater
EXTERIOR
Air Conditioning: Central Air
Garage Spaces: 1
Construction Materials: N/A
Foundation Size: 922ft²
Unit Amenities:
-
- Kitchen Window
- Deck
- Natural Woodwork
- Hardwood Floors
- Ceiling Fan(s)
- Washer/Dryer Hookup
- Tile Floors
- Main Floor Primary Bedroom
Heating System:
-
- Forced Air
ROOMS
| Main | Size | ft² |
|---|---|---|
| Living Room | 19x13 | 361 ft² |
| Kitchen | 11x09 | 121 ft² |
| Informal Dining Room | 09x09 | 81 ft² |
| Deck | 27x10 | 729 ft² |
| Bedroom 1 | 14x10 | 196 ft² |
| Bedroom 2 | 12x11 | 144 ft² |
| Upper | Size | ft² |
|---|---|---|
| Bedroom 3 | 17x11 | 289 ft² |
| Bedroom 4 | 12x11 | 144 ft² |
| Lower | Size | ft² |
|---|---|---|
| Family Room | 24x11 | 576 ft² |
LOT
Acres: N/A
Lot Size Dim.: Irregular
Longitude: 44.8036
Latitude: -93.33
Zoning: Residential-Single Family
FINANCIAL & TAXES
Tax year: 2025
Tax annual amount: $4,863
MISCELLANEOUS
Fuel System: N/A
Sewer System: City Sewer/Connected
Water System: City Water/Connected
ADDITIONAL INFORMATION
MLS#: NST7819672
Listing Brokerage: Lakes Sotheby's International Realty

ID: 4242594
Published: October 25, 2025
Last Update: October 25, 2025
Views: 1






