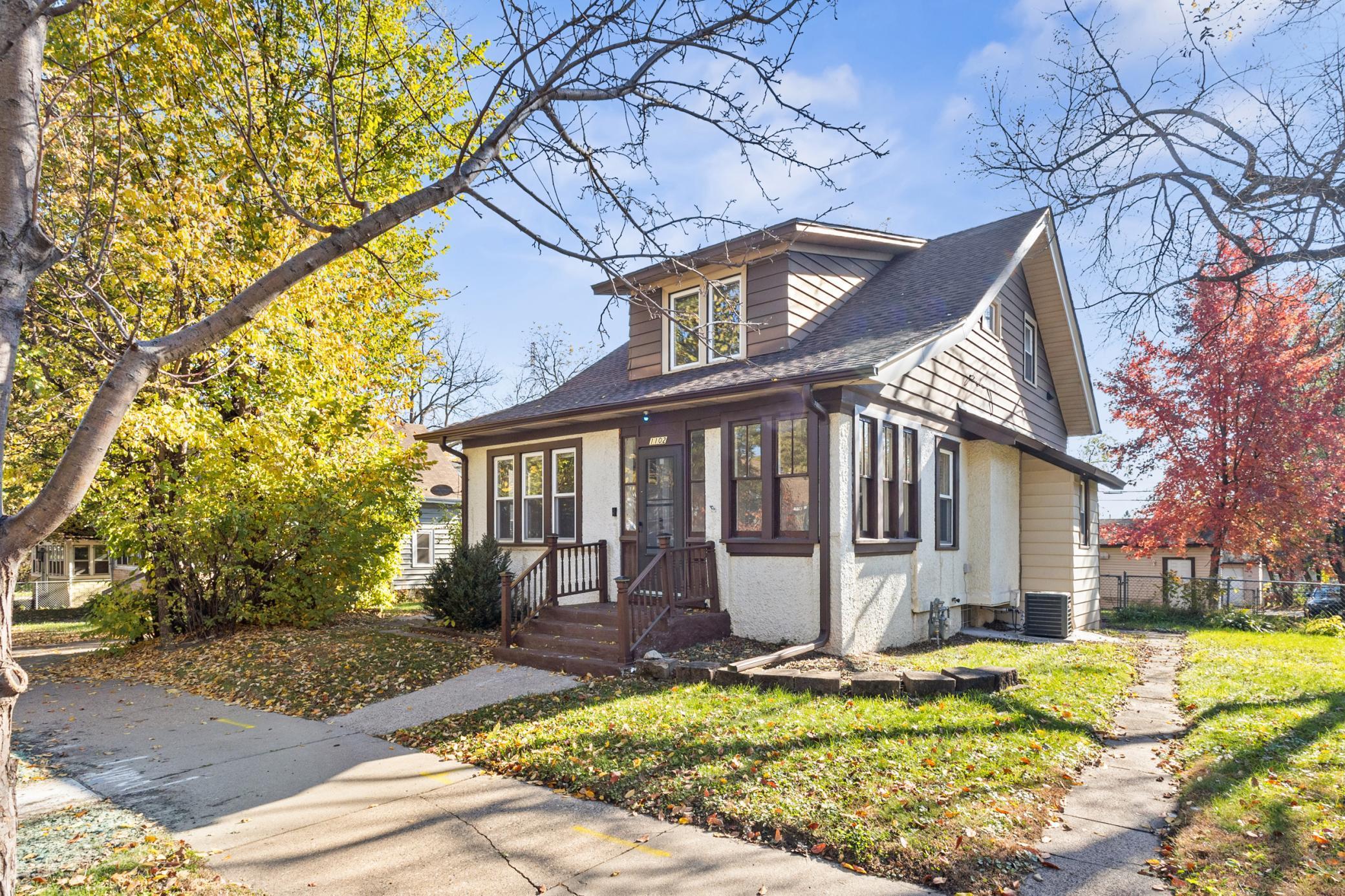1102 CASE AVENUE
1102 Case Avenue, Saint Paul, 55106, MN
-
Price: $235,000
-
Status type: For Sale
-
City: Saint Paul
-
Neighborhood: Payne-Phalen
Bedrooms: 4
Property Size :1390
-
Listing Agent: NST14138,NST217528
-
Property type : Single Family Residence
-
Zip code: 55106
-
Street: 1102 Case Avenue
-
Street: 1102 Case Avenue
Bathrooms: 2
Year: 1919
Listing Brokerage: Keller Williams Preferred Rlty
FEATURES
- Range
- Refrigerator
- Washer
- Dryer
- Dishwasher
- Stainless Steel Appliances
DETAILS
Nestled in the Payne-Phalen neighborhood of St. Paul, this charming 4 bed/2 bath home offers comfort, convenience, and space for all! Close proximity to Phalen Park, downtown St. Paul, restaurants, and shopping. The sizable main level features hardwoods, a lovely sunroom, expansive living room, and formal dining w/ built-in buffet. You will also find the primary bedroom on this level, along with a convenient 1/2 bath. SS appliances in the open kitchen. Nice natural lighting! The 3 additional bedrooms and updated full bath are on the upper level, with good sized closets in each room. Front and back porches. Fully fenced, large yard (double lot) w/ patio. Great space for kids to play and gardening! Two car detached garage, with two additional parking spaces! Oversized storage shed in the backyard, and good storage space in the basement. Check it out today! *some photos virtually staged*
INTERIOR
Bedrooms: 4
Fin ft² / Living Area: 1390 ft²
Below Ground Living: N/A
Bathrooms: 2
Above Ground Living: 1390ft²
-
Basement Details: Full, Unfinished,
Appliances Included:
-
- Range
- Refrigerator
- Washer
- Dryer
- Dishwasher
- Stainless Steel Appliances
EXTERIOR
Air Conditioning: Central Air
Garage Spaces: 2
Construction Materials: N/A
Foundation Size: 888ft²
Unit Amenities:
-
- Porch
- Hardwood Floors
- Main Floor Primary Bedroom
Heating System:
-
- Forced Air
ROOMS
| Main | Size | ft² |
|---|---|---|
| Living Room | 12x23 | 144 ft² |
| Dining Room | 13 x 12 | 169 ft² |
| Kitchen | 12x17 | 144 ft² |
| Bedroom 1 | 11 x 10 | 121 ft² |
| Sun Room | 12 x 7 | 144 ft² |
| Porch | 7 x 7 | 49 ft² |
| Porch | 12 x 7 | 144 ft² |
| Upper | Size | ft² |
|---|---|---|
| Bedroom 2 | 11 x 10 | 121 ft² |
| Bedroom 3 | 10 x 9 | 100 ft² |
| Bedroom 4 | 10x12 | 100 ft² |
| Lower | Size | ft² |
|---|---|---|
| Storage | 11x12 | 121 ft² |
LOT
Acres: N/A
Lot Size Dim.: 67 x 125
Longitude: 44.9701
Latitude: -93.0541
Zoning: Residential-Single Family
FINANCIAL & TAXES
Tax year: 2025
Tax annual amount: $3,242
MISCELLANEOUS
Fuel System: N/A
Sewer System: City Sewer/Connected
Water System: City Water/Connected
ADDITIONAL INFORMATION
MLS#: NST7812268
Listing Brokerage: Keller Williams Preferred Rlty

ID: 4254369
Published: October 30, 2025
Last Update: October 30, 2025
Views: 1






