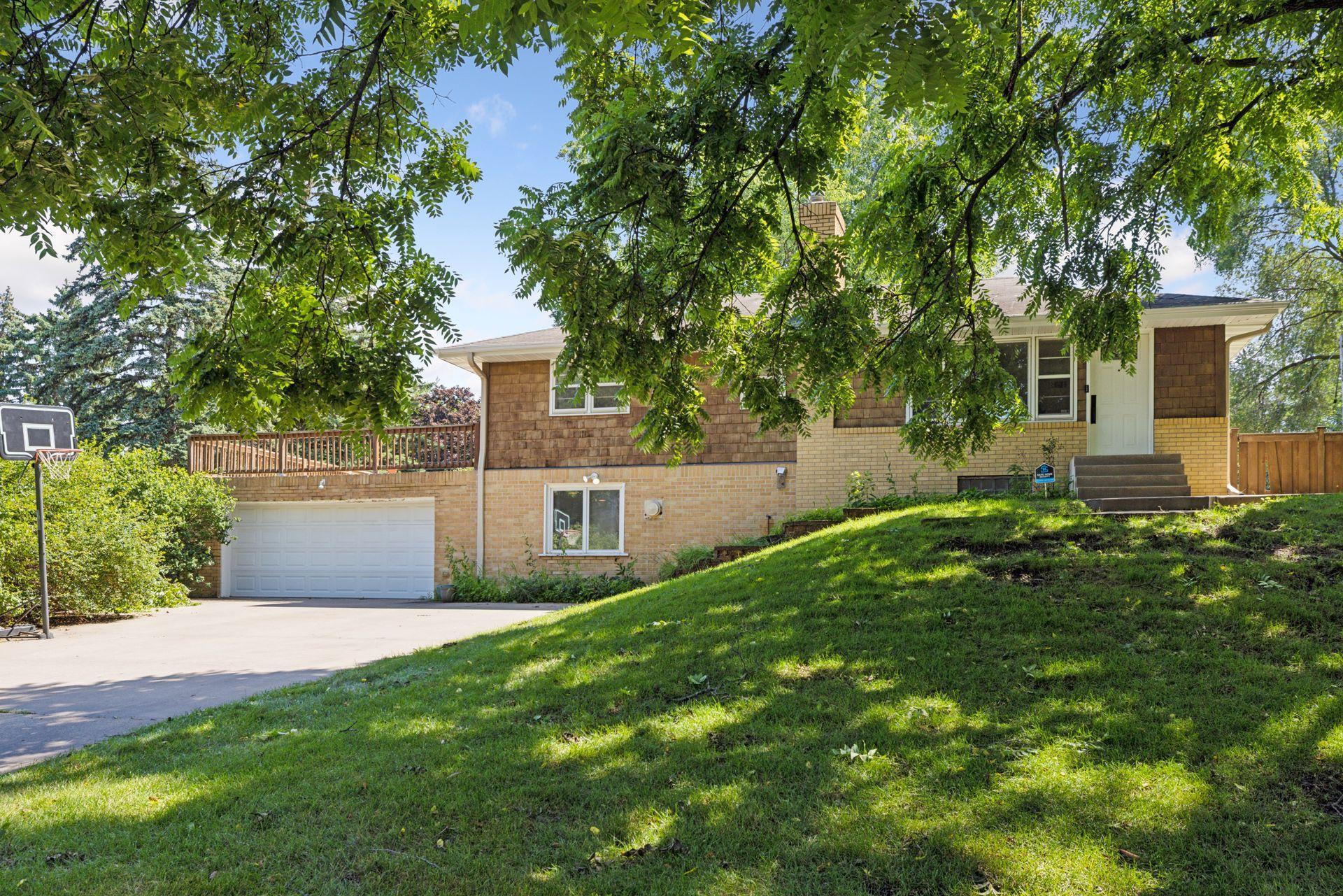1102 CARLTON DRIVE
1102 Carlton Drive, New Brighton (Arden Hills), 55112, MN
-
Price: $435,000
-
Status type: For Sale
-
Neighborhood: N/A
Bedrooms: 3
Property Size :2198
-
Listing Agent: NST16460,NST84443
-
Property type : Single Family Residence
-
Zip code: 55112
-
Street: 1102 Carlton Drive
-
Street: 1102 Carlton Drive
Bathrooms: 2
Year: 1955
Listing Brokerage: Coldwell Banker Burnet
FEATURES
- Range
- Refrigerator
- Washer
- Dryer
- Exhaust Fan
- Dishwasher
DETAILS
Welcome to this beautifully maintained 3 bedroom, 2 bath home in a quiet Arden Hills neighborhood. With over 2,100 finished square feet, this home offers a warm, inviting layout filled with natural light. The main level features hardwood floors, a spacious living room with a cozy fireplace, and an open flow into the dining area and kitchen. A large main floor family room at the back of the home provides the perfect spot for relaxing, entertaining, or gathering with friends. Step outside to a generously sized deck overlooking the private backyard, ideal for summer evenings and outdoor fun. The finished lower level includes a second bathroom, large bonus space, and plenty of storage, along with the 3rd bedroom. Enjoy the energy savings from the installed solar panels, and appreciate additional perks like the attached garage, mature trees, and quiet corner lot. Conveniently located near parks, trails, shopping, and easy highway access, this home is a lovely blend of comfort, character, and efficiency. Don't miss this wonderful opportunity!
INTERIOR
Bedrooms: 3
Fin ft² / Living Area: 2198 ft²
Below Ground Living: 944ft²
Bathrooms: 2
Above Ground Living: 1254ft²
-
Basement Details: Full,
Appliances Included:
-
- Range
- Refrigerator
- Washer
- Dryer
- Exhaust Fan
- Dishwasher
EXTERIOR
Air Conditioning: Central Air
Garage Spaces: 2
Construction Materials: N/A
Foundation Size: 1092ft²
Unit Amenities:
-
- Kitchen Window
Heating System:
-
- Forced Air
ROOMS
| Main | Size | ft² |
|---|---|---|
| Living Room | 31x13 | 961 ft² |
| Dining Room | 10x12 | 100 ft² |
| Family Room | 16x13 | 256 ft² |
| Kitchen | 15x13 | 225 ft² |
| Bedroom 1 | 14x11 | 196 ft² |
| Bedroom 2 | 13x10 | 169 ft² |
| Lower | Size | ft² |
|---|---|---|
| Bedroom 3 | 14x12 | 196 ft² |
| Family Room | 23x17 | 529 ft² |
LOT
Acres: N/A
Lot Size Dim.: 112x130
Longitude: 45.0423
Latitude: -93.1474
Zoning: Residential-Single Family
FINANCIAL & TAXES
Tax year: 2025
Tax annual amount: $5,666
MISCELLANEOUS
Fuel System: N/A
Sewer System: City Sewer/Connected
Water System: City Water/Connected
ADDITIONAL INFORMATION
MLS#: NST7764495
Listing Brokerage: Coldwell Banker Burnet

ID: 3957600
Published: August 02, 2025
Last Update: August 02, 2025
Views: 2






