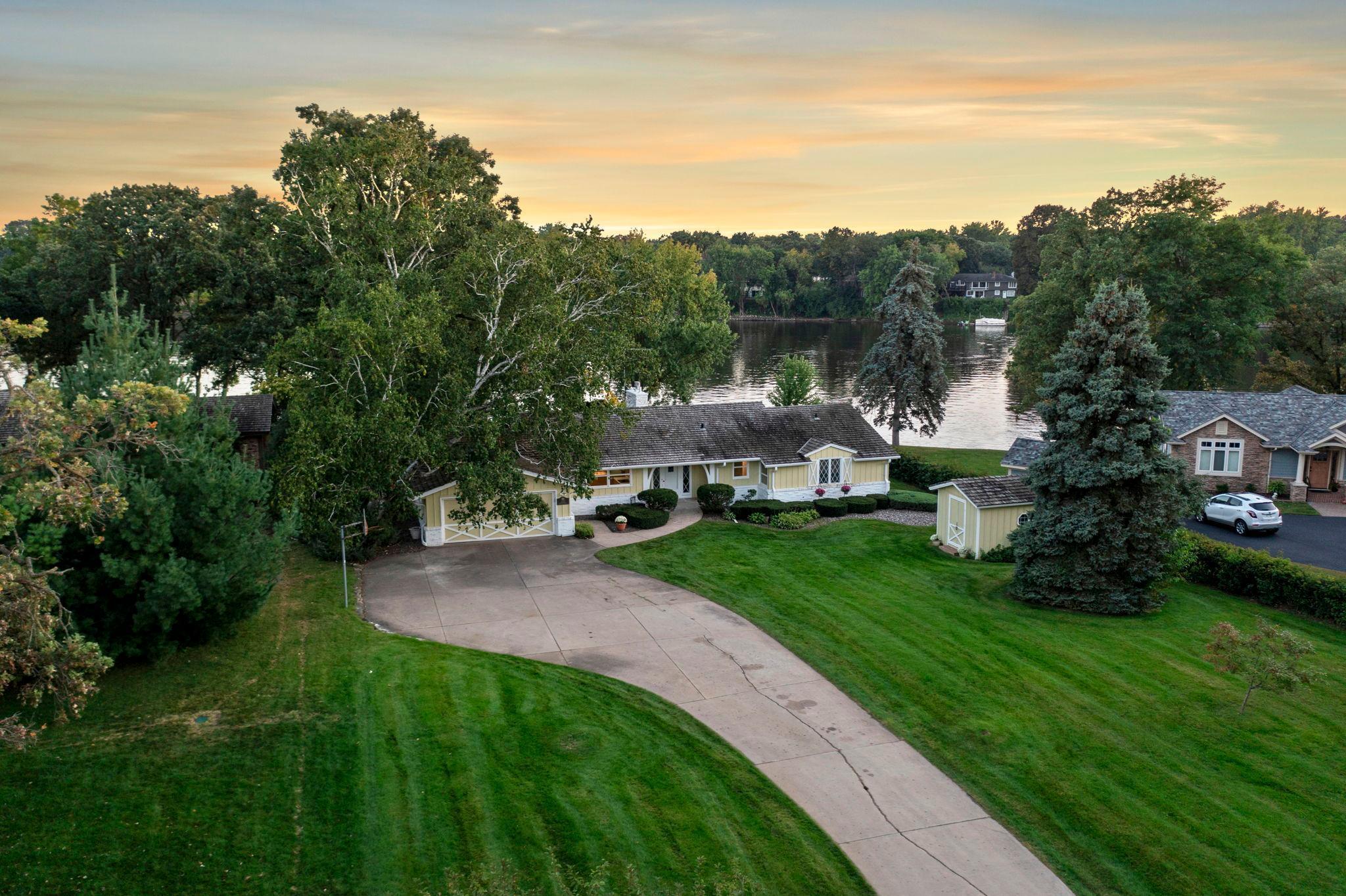1102 BENTON STREET
1102 Benton Street, Anoka, 55303, MN
-
Price: $649,900
-
Status type: For Sale
-
City: Anoka
-
Neighborhood: Bartley Add
Bedrooms: 3
Property Size :2802
-
Listing Agent: NST16716,NST518663
-
Property type : Single Family Residence
-
Zip code: 55303
-
Street: 1102 Benton Street
-
Street: 1102 Benton Street
Bathrooms: 3
Year: 1959
Listing Brokerage: RE/MAX Results
FEATURES
- Refrigerator
- Washer
- Dryer
- Microwave
- Exhaust Fan
- Dishwasher
- Water Softener Owned
- Freezer
- Cooktop
- Wall Oven
- Humidifier
- Gas Water Heater
- Electric Water Heater
- Chandelier
DETAILS
Single-level living with 100 feet of shoreline on a beautiful, recreational stretch of the Mississippi River. This classic mid-century-modern rambler was a custom-built showpiece, with plenty of vintage personality—think high end birch paneling and trim, crystal fixtures, and a lower-level wet bar begging for a cocktail party. The main floor offers generous living space, formal dining, 2 bedrooms and 2 bathrooms, main floor laundry, and a large pantry/ mudroom leading to the garage. Downstairs, there’s plenty of hangout space, a bedroom/office, a 3rd bathroom, and more storage than you’ll know what to do with. Set on a lush 3/4 acre lot, the outside vibe is countryside estate, with a large park across the street, and southwest views over the river that are pure magic at twilight. The home sits close enough to the water to really enjoy the view, with a FEMA Letter of Map Amendment granted REMOVING the home from the "special flood hazard area" designation. This historic pocket neighborhood known as "Whiskey Flats" is a hidden gem- walkable, bike-able, with easy freeway access to Minneapolis and St. Paul. Two LifeTime locations are each 10 minutes away. If you’re new to Anoka, you’re in for a treat. The historic downtown is buzzing with new life including a wine bar, brewery, live theatre, farmers market, a designated social district, multiple bakeries, and a calendar full of community events like concerts, food truck festivals, holiday tree lighting, art festival, classic car show, and more. From your new home, you could bike or boat right into downtown Anoka for dinner, or head across the river to catch live music and fireworks at Mississippi Crossings. This stretch of river is fully recreational, so bring your seadoo, pontoon, fishing boat, or kayak. And when the seasons turn, you’ll share the riverbank with trumpeter swans and foxes. Well-loved by only the 2nd owner over the past 45 years, this home is waiting for you to update & transform it for a new era while enjoying the best of river living.
INTERIOR
Bedrooms: 3
Fin ft² / Living Area: 2802 ft²
Below Ground Living: 971ft²
Bathrooms: 3
Above Ground Living: 1831ft²
-
Basement Details: Block, Finished, Storage Space,
Appliances Included:
-
- Refrigerator
- Washer
- Dryer
- Microwave
- Exhaust Fan
- Dishwasher
- Water Softener Owned
- Freezer
- Cooktop
- Wall Oven
- Humidifier
- Gas Water Heater
- Electric Water Heater
- Chandelier
EXTERIOR
Air Conditioning: Central Air
Garage Spaces: 2
Construction Materials: N/A
Foundation Size: 1820ft²
Unit Amenities:
-
- Patio
- Kitchen Window
- Natural Woodwork
- Walk-In Closet
- In-Ground Sprinkler
- Panoramic View
- Wet Bar
- Main Floor Primary Bedroom
Heating System:
-
- Forced Air
ROOMS
| Main | Size | ft² |
|---|---|---|
| Living Room | 19x18 | 361 ft² |
| Kitchen | 14x10 | 196 ft² |
| Dining Room | 15x10 | 225 ft² |
| Bedroom 1 | 16x16 | 256 ft² |
| Bedroom 2 | 14x13 | 196 ft² |
| Laundry | 11x10 | 121 ft² |
| Informal Dining Room | 11x8 | 121 ft² |
| Lower | Size | ft² |
|---|---|---|
| Flex Room | 16x11 | 256 ft² |
| Family Room | 18x16 | 324 ft² |
| Bar/Wet Bar Room | 21x9 | 441 ft² |
| Storage | 22x11 | 484 ft² |
| Utility Room | 21x16 | 441 ft² |
LOT
Acres: N/A
Lot Size Dim.: 32,255
Longitude: 45.1996
Latitude: -93.4107
Zoning: Residential-Single Family
FINANCIAL & TAXES
Tax year: 2025
Tax annual amount: $6,941
MISCELLANEOUS
Fuel System: N/A
Sewer System: City Sewer/Connected
Water System: City Water/Connected
ADDITIONAL INFORMATION
MLS#: NST7793833
Listing Brokerage: RE/MAX Results

ID: 4140861
Published: September 24, 2025
Last Update: September 24, 2025
Views: 3






