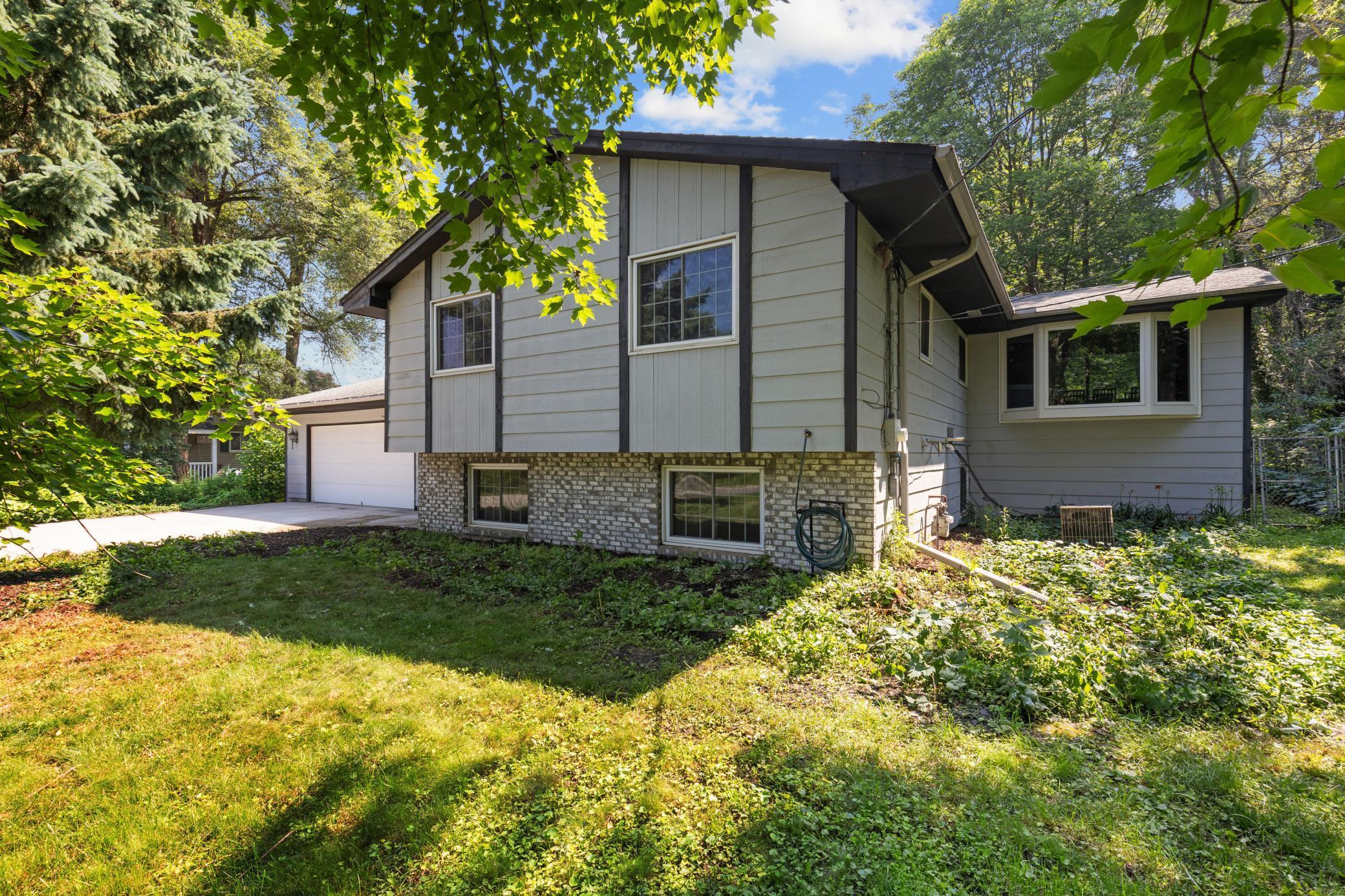1102 10TH AVENUE
1102 10th Avenue, Newport, 55055, MN
-
Price: $375,000
-
Status type: For Sale
-
City: Newport
-
Neighborhood: Newport Park
Bedrooms: 3
Property Size :2554
-
Listing Agent: NST16024,NST48049
-
Property type : Single Family Residence
-
Zip code: 55055
-
Street: 1102 10th Avenue
-
Street: 1102 10th Avenue
Bathrooms: 2
Year: 1976
Listing Brokerage: RE/MAX Advantage Plus
FEATURES
- Range
- Refrigerator
- Washer
- Dryer
- Microwave
- Dishwasher
- Water Softener Owned
- Disposal
- Air-To-Air Exchanger
DETAILS
This 3BR home offers a comfortable layout, thoughtful features, and a peaceful natural setting—perfect for both everyday living and entertaining. Enjoy spacious gathering areas on both levels, ideal for hosting family and friends. The kitchen includes a gas range and a breakfast counter, with easy flow into the informal dining space. Step right out to the spacious deck—perfect for grilling or relaxing while overlooking the fenced-in backyard and heavily wooded lot that adds privacy and charm. A cozy four-season porch brings in natural light and provides year-round views of the outdoor surroundings. The home also includes an oversized garage with built-in shelving, a storage room in the lower level, a full-sized freezer, and a laundry room with a deep utility sink. A laundry chute from the main bedroom to the basement adds extra convenience. Enjoy nature just steps away at the 12th Street Overlook with views of the Mississippi River, or head to nearby Lake Elmo Park Preserve for scenic hiking trails. With easy access to Woodbury, Cottage Grove, and St. Paul, this location offers the best of both quiet living and city convenience. This move-in ready home is packed with thoughtful touches—come take a look!
INTERIOR
Bedrooms: 3
Fin ft² / Living Area: 2554 ft²
Below Ground Living: 1204ft²
Bathrooms: 2
Above Ground Living: 1350ft²
-
Basement Details: Daylight/Lookout Windows, Finished, Full, Concrete, Storage Space,
Appliances Included:
-
- Range
- Refrigerator
- Washer
- Dryer
- Microwave
- Dishwasher
- Water Softener Owned
- Disposal
- Air-To-Air Exchanger
EXTERIOR
Air Conditioning: Central Air
Garage Spaces: 2
Construction Materials: N/A
Foundation Size: 1350ft²
Unit Amenities:
-
- Kitchen Window
- Deck
- Natural Woodwork
- Hardwood Floors
- Sun Room
- Ceiling Fan(s)
- Washer/Dryer Hookup
- Cable
- French Doors
- Tile Floors
- Main Floor Primary Bedroom
Heating System:
-
- Forced Air
- Baseboard
ROOMS
| Main | Size | ft² |
|---|---|---|
| Living Room | 13x21 | 169 ft² |
| Dining Room | 11x8 | 121 ft² |
| Kitchen | 11x9 | 121 ft² |
| Bedroom 1 | 13x12 | 169 ft² |
| Bedroom 2 | 9x12 | 81 ft² |
| Four Season Porch | 13x11 | 169 ft² |
| Lower | Size | ft² |
|---|---|---|
| Family Room | 23x15 | 529 ft² |
| Bedroom 3 | 9x8 | 81 ft² |
| Storage | 11x9 | 121 ft² |
LOT
Acres: N/A
Lot Size Dim.: 130x186
Longitude: 44.8664
Latitude: -92.995
Zoning: Residential-Single Family
FINANCIAL & TAXES
Tax year: 2025
Tax annual amount: $4,048
MISCELLANEOUS
Fuel System: N/A
Sewer System: City Sewer/Connected
Water System: City Water/Connected
ADITIONAL INFORMATION
MLS#: NST7768523
Listing Brokerage: RE/MAX Advantage Plus

ID: 3865601
Published: July 08, 2025
Last Update: July 08, 2025
Views: 2






