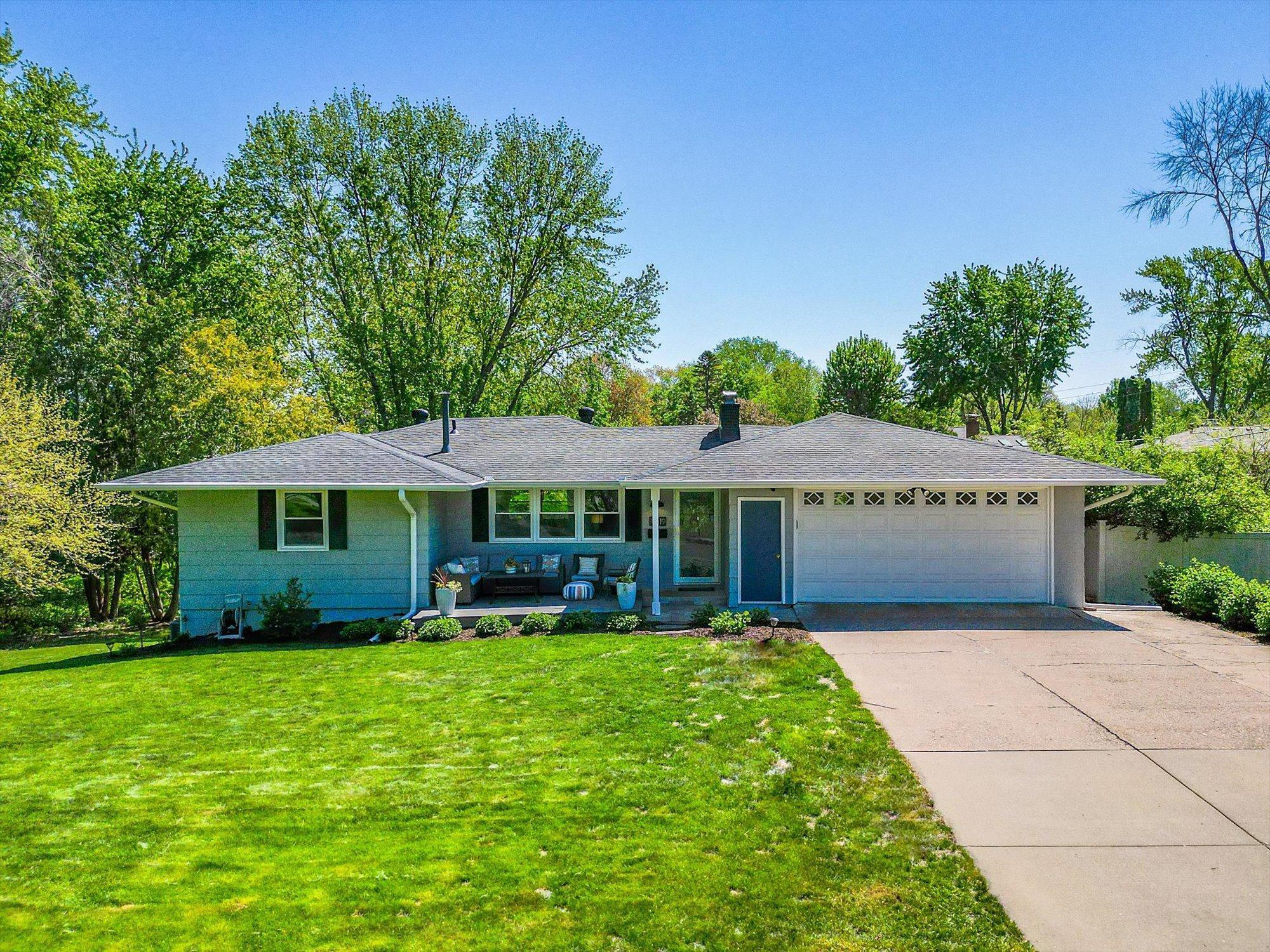11019 XERXES AVENUE
11019 Xerxes Avenue, Minneapolis (Bloomington), 55431, MN
-
Price: $439,900
-
Status type: For Sale
-
Neighborhood: Ramblewood
Bedrooms: 4
Property Size :1912
-
Listing Agent: NST14138,NST43696
-
Property type : Single Family Residence
-
Zip code: 55431
-
Street: 11019 Xerxes Avenue
-
Street: 11019 Xerxes Avenue
Bathrooms: 2
Year: 1964
Listing Brokerage: Keller Williams Preferred Rlty
FEATURES
- Range
- Refrigerator
- Washer
- Dryer
- Microwave
- Exhaust Fan
- Dishwasher
- Gas Water Heater
- Stainless Steel Appliances
DETAILS
Xerxes is NOT a busy street here! This fantastic walkout rambler is situated on a quiet, low traffic street across from the 5th tee box on Dwan Golf Course. The home is move-in ready & boasts great curb appeal, a charming front porch, spacious open-concept floor plan, kitchen with granite countertops, breakfast bar and stainless steel appliances, living room with large picture window and stacked stone fireplace, and access to the attached, heated garage with epoxy floor. The main level also includes oak hardwood flooring, spacious bedrooms with great closet space and an updated, on trend, full bath. An open staircase leads to the walkout lower level featuring a cozy family room with 2nd fireplace, two additional bedrooms (one being used as an office), and a fabulous updated ¾ bath with walk in shower. The walkout door leads to the spacious back yard, patio & firepit. And the big bonus is…a huge, heated workshop under the garage! Hurry and make this great home YOURS!
INTERIOR
Bedrooms: 4
Fin ft² / Living Area: 1912 ft²
Below Ground Living: 880ft²
Bathrooms: 2
Above Ground Living: 1032ft²
-
Basement Details: Block, Finished, Full, Tile Shower, Walkout,
Appliances Included:
-
- Range
- Refrigerator
- Washer
- Dryer
- Microwave
- Exhaust Fan
- Dishwasher
- Gas Water Heater
- Stainless Steel Appliances
EXTERIOR
Air Conditioning: Central Air
Garage Spaces: 2
Construction Materials: N/A
Foundation Size: 1032ft²
Unit Amenities:
-
- Patio
- Kitchen Window
- Natural Woodwork
- Hardwood Floors
- Ceiling Fan(s)
- Washer/Dryer Hookup
- Paneled Doors
- Tile Floors
- Main Floor Primary Bedroom
Heating System:
-
- Forced Air
ROOMS
| Main | Size | ft² |
|---|---|---|
| Living Room | 20 x 11 | 400 ft² |
| Dining Room | 9 x 7 | 81 ft² |
| Kitchen | 14 x 10 | 196 ft² |
| Bedroom 1 | 13 x 13 | 169 ft² |
| Bedroom 2 | 13 x 10 | 169 ft² |
| Patio | 14 x 10 | 196 ft² |
| Lower | Size | ft² |
|---|---|---|
| Bedroom 3 | 13 x 11 | 169 ft² |
| Bedroom 4 | 11 x 9 | 121 ft² |
| Family Room | 18 x 11 | 324 ft² |
| Workshop | 24 x 21 | 576 ft² |
| Patio | 14 x 12 | 196 ft² |
LOT
Acres: N/A
Lot Size Dim.: 97.025 X 131.85
Longitude: 44.8039
Latitude: -93.319
Zoning: Residential-Single Family
FINANCIAL & TAXES
Tax year: 2025
Tax annual amount: $4,304
MISCELLANEOUS
Fuel System: N/A
Sewer System: City Sewer/Connected
Water System: City Water/Connected
ADITIONAL INFORMATION
MLS#: NST7759797
Listing Brokerage: Keller Williams Preferred Rlty

ID: 3797550
Published: June 18, 2025
Last Update: June 18, 2025
Views: 4






