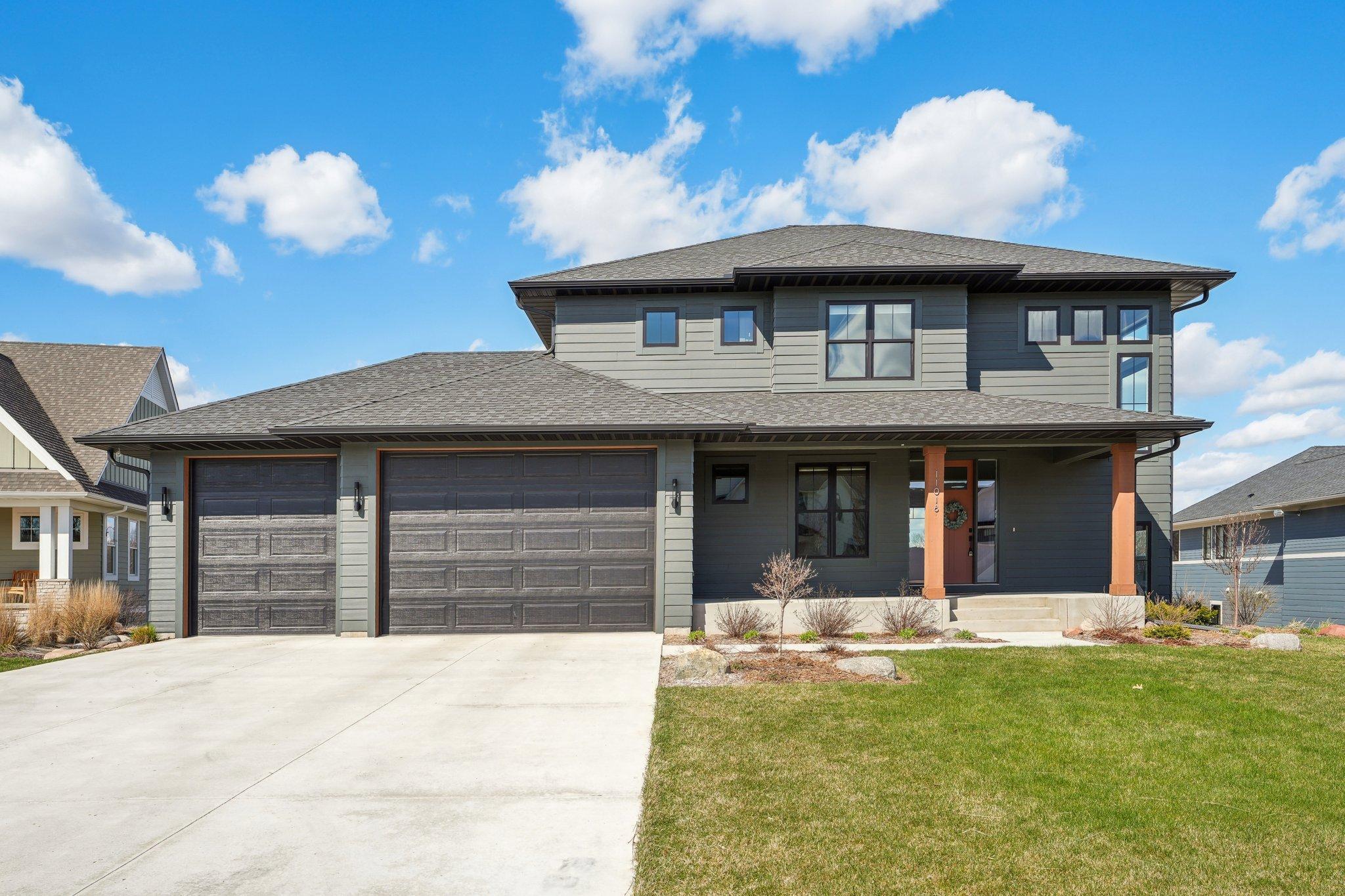11018 PRAIRIEVIEW TRAIL
11018 Prairieview Trail, Lake Elmo, 55042, MN
-
Price: $1,230,000
-
Status type: For Sale
-
City: Lake Elmo
-
Neighborhood: Wildflower/Lake Elmo 3rd Add
Bedrooms: 5
Property Size :4120
-
Listing Agent: NST21044,NST104905
-
Property type : Single Family Residence
-
Zip code: 55042
-
Street: 11018 Prairieview Trail
-
Street: 11018 Prairieview Trail
Bathrooms: 5
Year: 2022
Listing Brokerage: RE/MAX Advantage Plus
FEATURES
- Refrigerator
- Washer
- Dryer
- Microwave
- Exhaust Fan
- Dishwasher
- Water Softener Owned
- Cooktop
- Air-To-Air Exchanger
- Water Filtration System
- Gas Water Heater
- Double Oven
- Stainless Steel Appliances
DETAILS
Beautiful 5-Bedroom, 5-Bathroom Home on a Cul-de-Sac in Lake Elmo Welcome to this stunning 5-bedroom, 5-bathroom home, Kootenia built in 2022 and located on a quiet cul-de-sac in desirable Lake Elmo. Designed with both luxury and everyday family living in mind, this home offers a perfect blend of comfort, space, and style. The main level features a spacious open-concept layout with a large living room and kitchen—perfect for entertaining or relaxing with family. Enjoy hardwood floors throughout the main level, along with custom built-ins that add character and function. Large windows with remote automatic blinds allow for an abundance of natural light, creating a warm and inviting atmosphere. Just off the main living area, step into a beautiful screened-in porch with coffered wood ceiling and its own fireplace—an ideal spot to unwind year-round. From there, walk out onto your deck and take in the peaceful views of the Wildflower at Lake Elmo Preserve. Upstairs, you’ll find four of the five bedrooms, a versatile loft space, and a conveniently located laundry room. The luxurious primary suite features a spacious ensuite with a double vanity, separate soaking tub and shower, and a generous walk-in closet. The finished walkout basement provides even more room to spread out, with access to a patio and a large backyard offering scenic views—perfect for both play and entertaining. Other highlights include a large kitchen island, a main floor office, and thoughtful details throughout that make this home truly special. Don’t miss this incredible opportunity to own a modern, family-friendly home in a prime location.
INTERIOR
Bedrooms: 5
Fin ft² / Living Area: 4120 ft²
Below Ground Living: 1137ft²
Bathrooms: 5
Above Ground Living: 2983ft²
-
Basement Details: Drain Tiled, Finished, Full, Concrete, Sump Pump, Walkout,
Appliances Included:
-
- Refrigerator
- Washer
- Dryer
- Microwave
- Exhaust Fan
- Dishwasher
- Water Softener Owned
- Cooktop
- Air-To-Air Exchanger
- Water Filtration System
- Gas Water Heater
- Double Oven
- Stainless Steel Appliances
EXTERIOR
Air Conditioning: Central Air
Garage Spaces: 3
Construction Materials: N/A
Foundation Size: 1431ft²
Unit Amenities:
-
- Deck
- Porch
- Hardwood Floors
- Ceiling Fan(s)
- Vaulted Ceiling(s)
- In-Ground Sprinkler
- Panoramic View
- Kitchen Center Island
- Wet Bar
- Primary Bedroom Walk-In Closet
Heating System:
-
- Forced Air
- Fireplace(s)
ROOMS
| Main | Size | ft² |
|---|---|---|
| Kitchen | 13x24 | 169 ft² |
| Dining Room | 18x14 | 324 ft² |
| Office | 10x13 | 100 ft² |
| Great Room | 18x18 | 324 ft² |
| Sun Room | 12x11 | 144 ft² |
| Screened Porch | 15x18 | 225 ft² |
| Upper | Size | ft² |
|---|---|---|
| Bedroom 1 | 14x20 | 196 ft² |
| Bedroom 2 | 11x12 | 121 ft² |
| Bedroom 3 | 11x14 | 121 ft² |
| Bedroom 4 | 11x14 | 121 ft² |
| Loft | 10x15 | 100 ft² |
| Basement | Size | ft² |
|---|---|---|
| Family Room | 24x26 | 576 ft² |
| Bedroom 5 | 15x15 | 225 ft² |
LOT
Acres: N/A
Lot Size Dim.: 197 x 124 x 173 x 39
Longitude: 45.0116
Latitude: -92.8814
Zoning: Residential-Single Family
FINANCIAL & TAXES
Tax year: 2025
Tax annual amount: $8,772
MISCELLANEOUS
Fuel System: N/A
Sewer System: City Sewer/Connected
Water System: City Water/Connected
ADITIONAL INFORMATION
MLS#: NST7720687
Listing Brokerage: RE/MAX Advantage Plus

ID: 3548061
Published: April 25, 2025
Last Update: April 25, 2025
Views: 7






