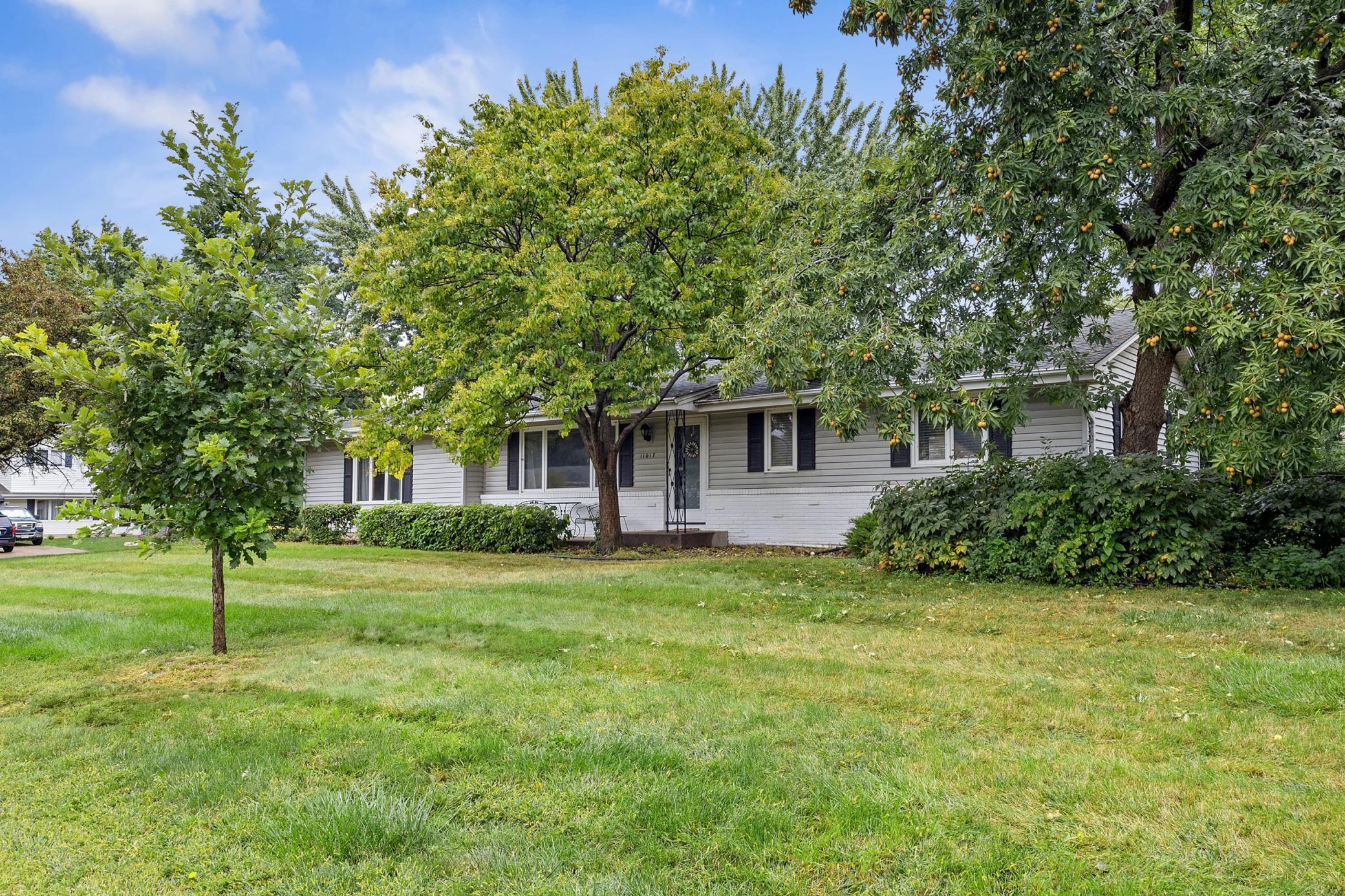11017 27TH AVENUE
11017 27th Avenue, Burnsville, 55337, MN
-
Price: $400,000
-
Status type: For Sale
-
City: Burnsville
-
Neighborhood: N/A
Bedrooms: 3
Property Size :2246
-
Listing Agent: NST49138,NST86429
-
Property type : Single Family Residence
-
Zip code: 55337
-
Street: 11017 27th Avenue
-
Street: 11017 27th Avenue
Bathrooms: 2
Year: 1963
Listing Brokerage: Compass
FEATURES
- Range
- Refrigerator
- Washer
- Dryer
- Microwave
- Dishwasher
- Water Softener Owned
- Disposal
DETAILS
Discover a home designed for both comfort and possibility. Featuring three bedrooms on one level, a welcoming living room, and an expansive family room anchored by a wood-burning fireplace, this Burnsville property blends functionality with charm. Hardwood floors and a walkthrough bathroom enhance everyday living, while updated mechanicals add peace of mind. Step into your attached 30x22 garage, a rare oversized space perfect for vehicles, storage, and hobbies. The lower level impresses with a wet bar, loads of storage, and an egress window, creating additional living flexibility. Outside, enjoy a fenced backyard with patio, ideal for entertaining or unwinding. With the essentials already in place, this home offers the opportunity to bring your own vision to life—all in a prime Burnsville location near parks, trails, Burnsville Center, and easy access to Cedar Ave, I-35, and Hwy 13.
INTERIOR
Bedrooms: 3
Fin ft² / Living Area: 2246 ft²
Below Ground Living: 756ft²
Bathrooms: 2
Above Ground Living: 1490ft²
-
Basement Details: Block, Egress Window(s), Finished, Full,
Appliances Included:
-
- Range
- Refrigerator
- Washer
- Dryer
- Microwave
- Dishwasher
- Water Softener Owned
- Disposal
EXTERIOR
Air Conditioning: Wall Unit(s)
Garage Spaces: 2
Construction Materials: N/A
Foundation Size: 1584ft²
Unit Amenities:
-
- Patio
- Kitchen Window
- Hardwood Floors
- Ceiling Fan(s)
- Washer/Dryer Hookup
Heating System:
-
- Hot Water
ROOMS
| Main | Size | ft² |
|---|---|---|
| Living Room | 21x15 | 441 ft² |
| Kitchen | 12x10 | 144 ft² |
| Dining Room | 10x10 | 100 ft² |
| Family Room | 21x19 | 441 ft² |
| Bedroom 1 | 14x11 | 196 ft² |
| Bedroom 2 | 13x10 | 169 ft² |
| Bedroom 3 | 10x9 | 100 ft² |
| Patio | 20x8 | 400 ft² |
| Lower | Size | ft² |
|---|---|---|
| Bedroom 4 | 14x12 | 196 ft² |
| Amusement Room | 19x13 | 361 ft² |
| Bar/Wet Bar Room | 10x8 | 100 ft² |
| Utility Room | 20x11 | 400 ft² |
| Storage | 12x13 | 144 ft² |
LOT
Acres: N/A
Lot Size Dim.: 110x100x130x111
Longitude: 44.8029
Latitude: -93.2369
Zoning: Residential-Single Family
FINANCIAL & TAXES
Tax year: 2025
Tax annual amount: $4,083
MISCELLANEOUS
Fuel System: N/A
Sewer System: City Sewer/Connected
Water System: City Water/Connected
ADDITIONAL INFORMATION
MLS#: NST7797396
Listing Brokerage: Compass

ID: 4107356
Published: September 13, 2025
Last Update: September 13, 2025
Views: 39






