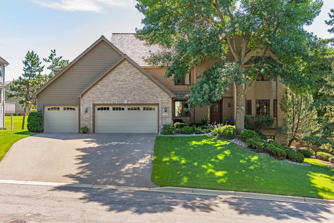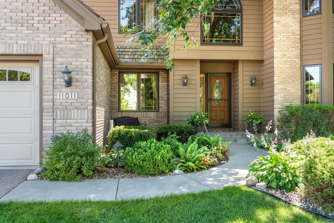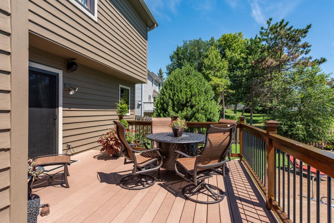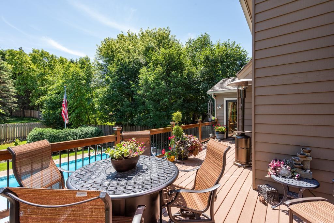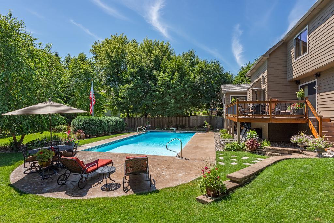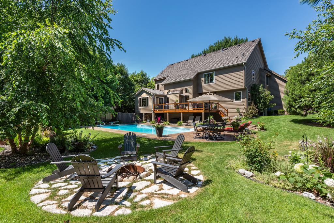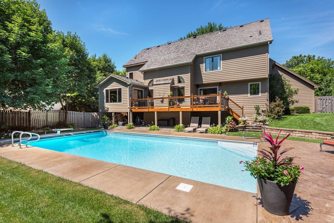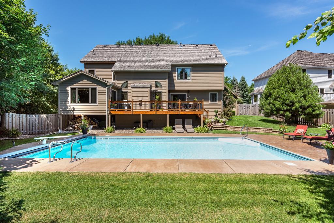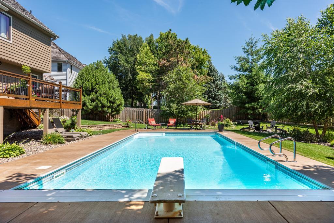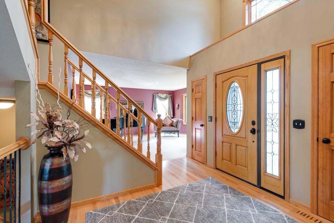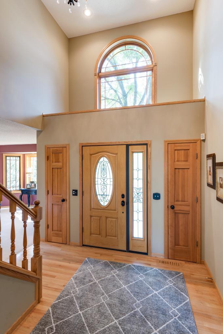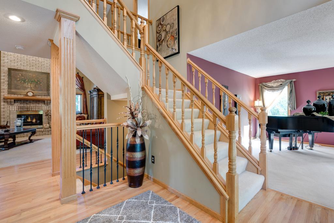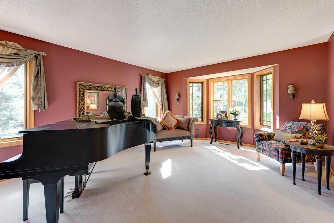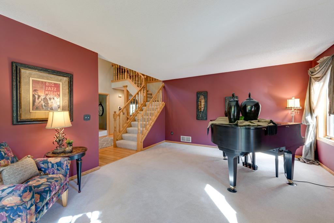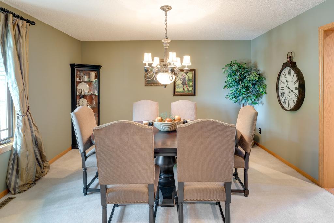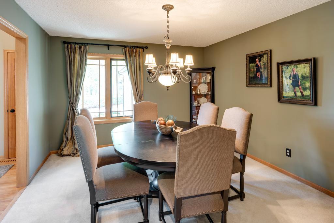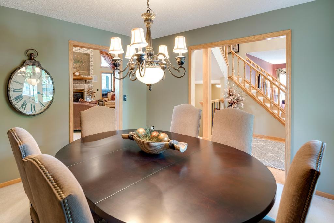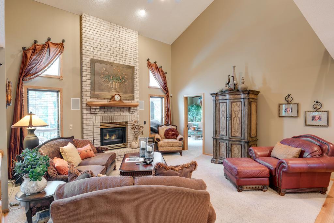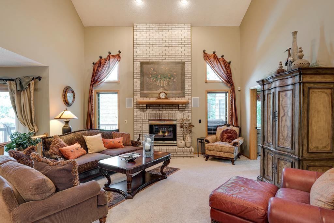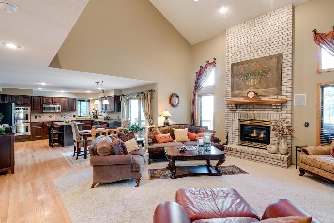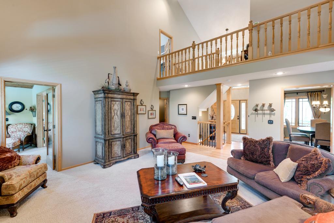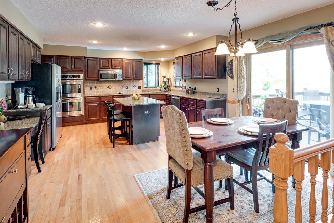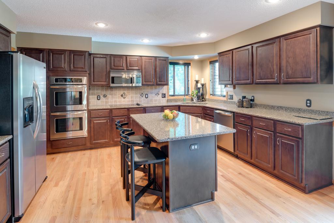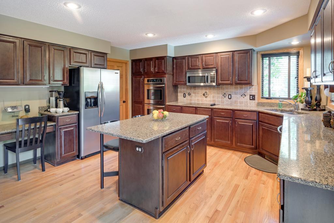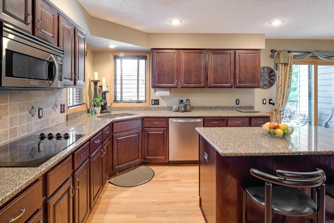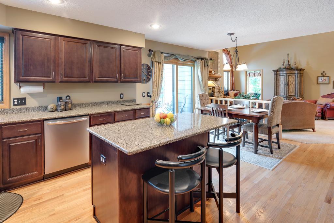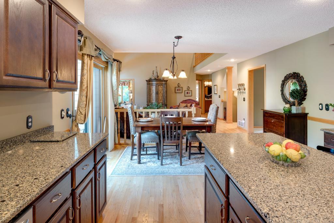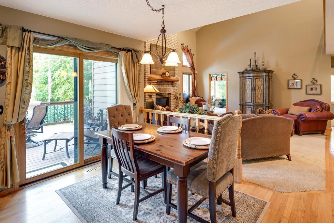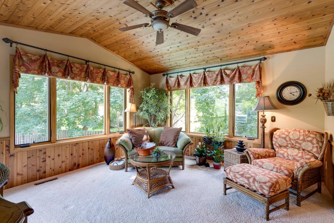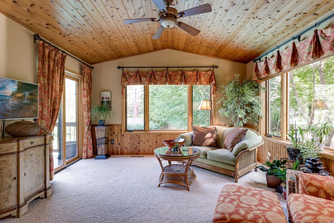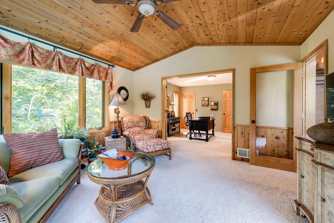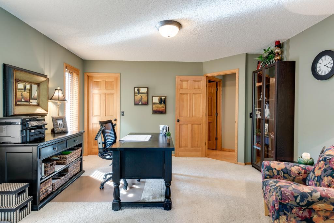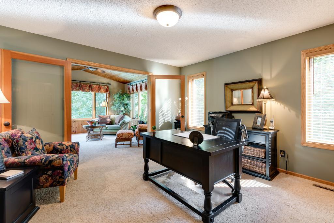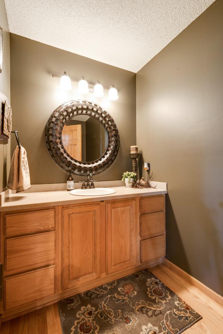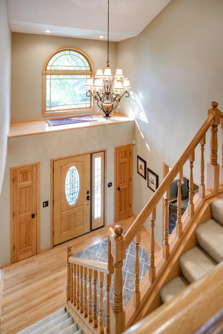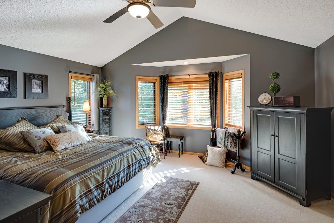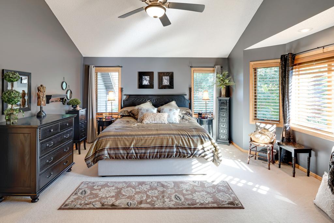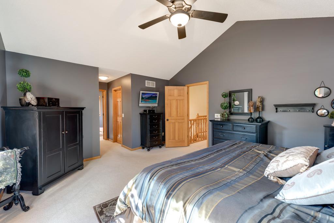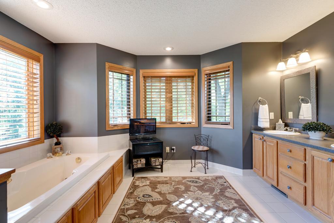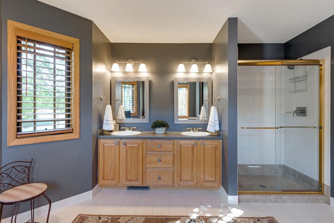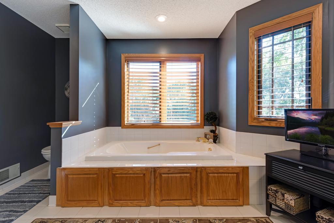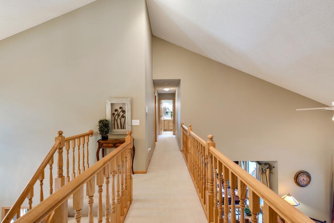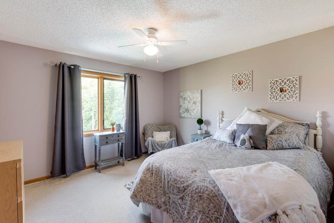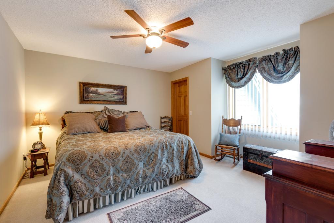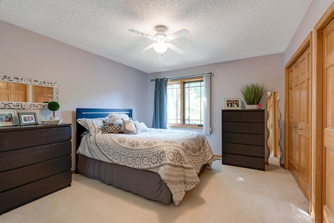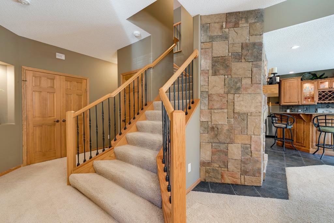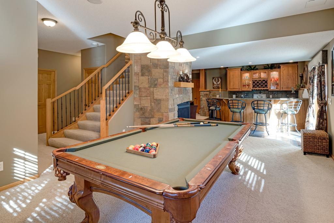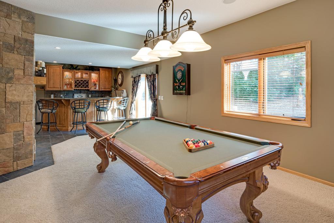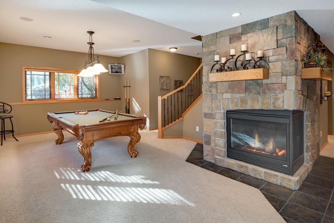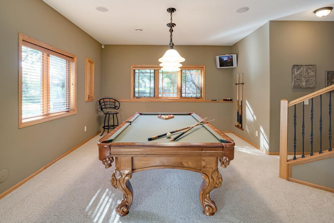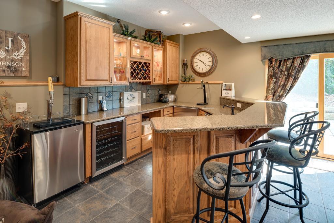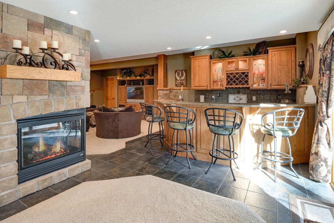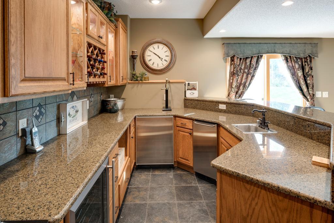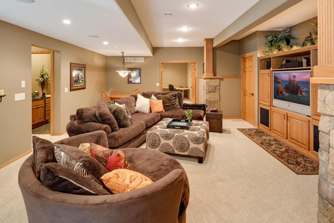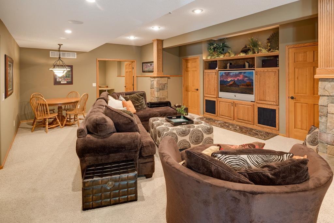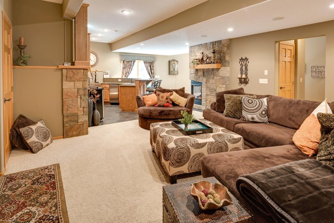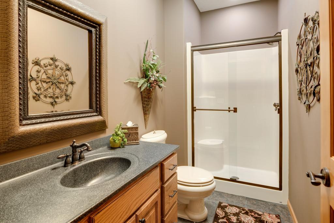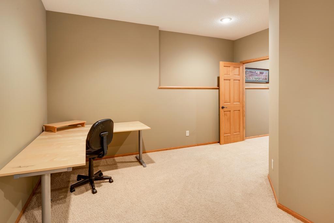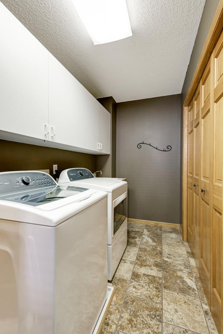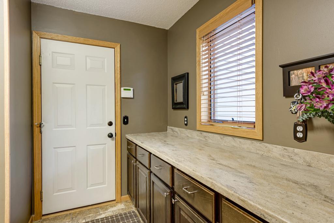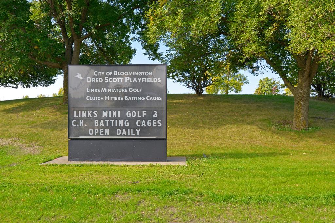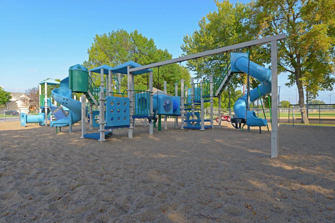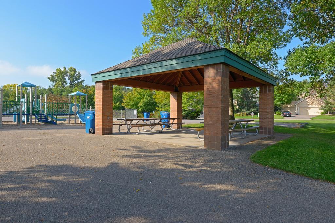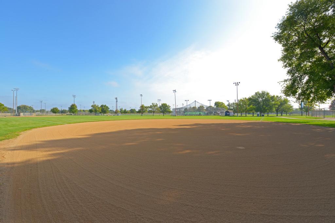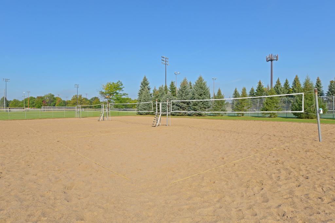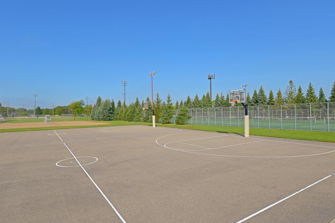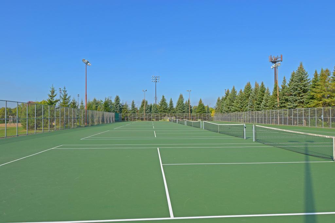11011 YUKON CIRCLE
11011 Yukon Circle, Bloomington, 55438, MN
-
Price: $649,900
-
Status type: For Sale
-
City: Bloomington
-
Neighborhood: Summit Ridge
Bedrooms: 4
Property Size :4567
-
Listing Agent: NST16633,NST43730
-
Property type : Single Family Residence
-
Zip code: 55438
-
Street: 11011 Yukon Circle
-
Street: 11011 Yukon Circle
Bathrooms: 4
Year: 1993
Listing Brokerage: Coldwell Banker Burnet
DETAILS
West Bloomington location. A stunning executive home located on a quiet cul-de-sac. Convenient proximity to Dred Scott Playfield, Olsen Elementary and Middle School and Jefferson High School. With spacious, upgraded interiors, extensive landscaping, and beautiful pool, this home makes for a fabulous home to entertain family and friends!
INTERIOR
Bedrooms: 4
Fin ft² / Living Area: 4567 ft²
Below Ground Living: 1408ft²
Bathrooms: 4
Above Ground Living: 3159ft²
-
Basement Details: Walkout, Full, Finished, Daylight/Lookout Windows,
Appliances Included:
-
EXTERIOR
Air Conditioning: Central Air
Garage Spaces: 3
Construction Materials: N/A
Foundation Size: 1704ft²
Unit Amenities:
-
Heating System:
-
ROOMS
| Main | Size | ft² |
|---|---|---|
| Living Room | 14x16 | 196 ft² |
| Dining Room | 12x13 | 144 ft² |
| Family Room | 16x20 | 256 ft² |
| Kitchen | 11x15 | 121 ft² |
| Den | 12x14 | 144 ft² |
| Informal Dining Room | 10x15 | 100 ft² |
| Four Season Porch | 14x14 | 196 ft² |
| Upper | Size | ft² |
|---|---|---|
| Bedroom 1 | 16 x 14 | 256 ft² |
| Bedroom 2 | 13 x 12 | 169 ft² |
| Bedroom 3 | 13 x 12 | 169 ft² |
| Bedroom 4 | 12 x 12 | 144 ft² |
| Lower | Size | ft² |
|---|---|---|
| Recreation Room | 13x20 | 169 ft² |
| Billiard | 12x16 | 144 ft² |
| Flex Room | 8x23 | 64 ft² |
LOT
Acres: N/A
Lot Size Dim.: 128 x 145 x 82 x 207
Longitude: 44.8031
Latitude: -93.3895
Zoning: Residential-Single Family
FINANCIAL & TAXES
Tax year: 2018
Tax annual amount: $7,474
MISCELLANEOUS
Fuel System: N/A
Sewer System: City Sewer/Connected
Water System: City Water/Connected
ADDITIONAL INFORMATION
MLS#: NST5002094
Listing Brokerage: Coldwell Banker Burnet

ID: 94707
Published: September 24, 2018
Last Update: September 24, 2018
Views: 257


