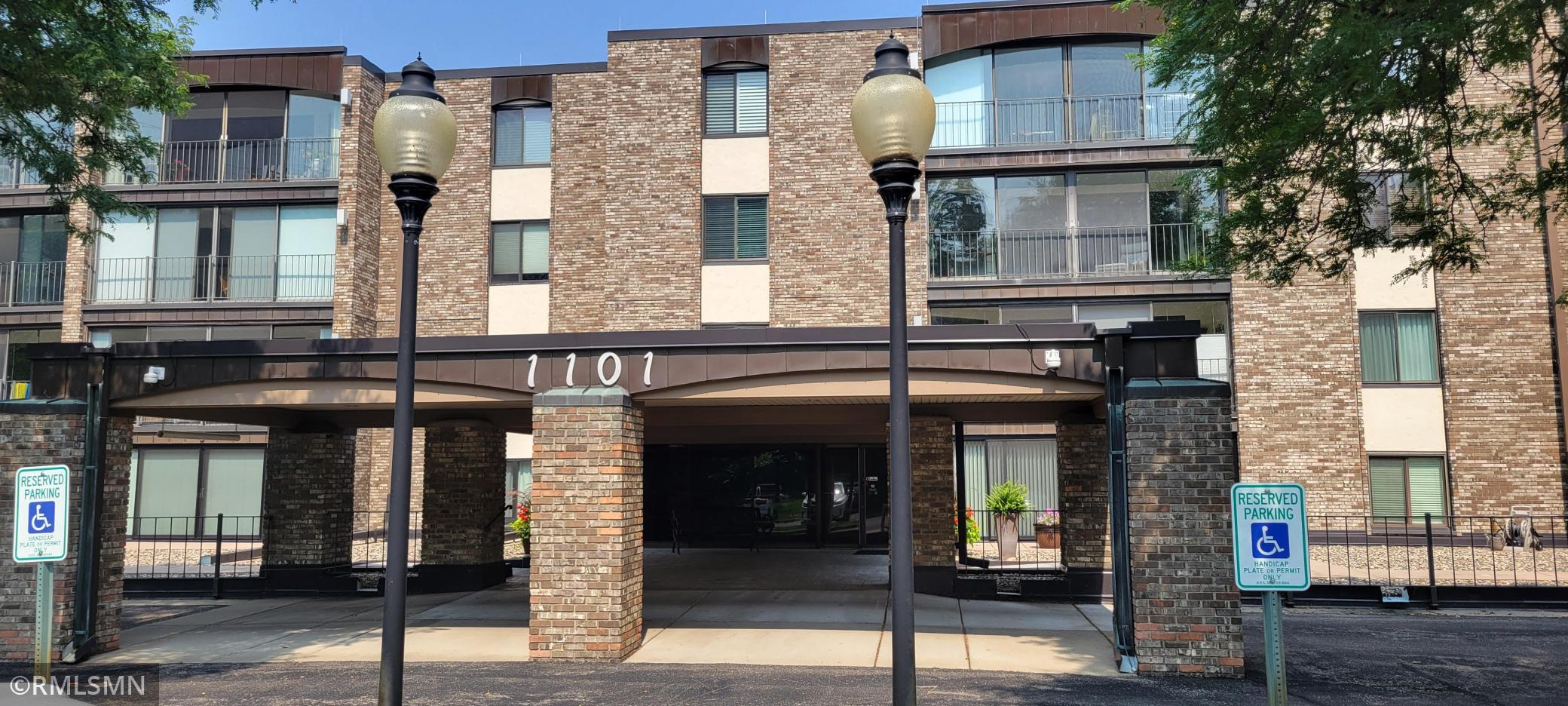1101 SIBLEY MEMORIAL HIGHWAY
1101 Sibley Memorial Highway, Saint Paul (Lilydale), 55118, MN
-
Price: $350,000
-
Status type: For Sale
-
City: Saint Paul (Lilydale)
-
Neighborhood: Lexington Riverside
Bedrooms: 2
Property Size :1665
-
Listing Agent: NST18058,NST46934
-
Property type : High Rise
-
Zip code: 55118
-
Street: 1101 Sibley Memorial Highway
-
Street: 1101 Sibley Memorial Highway
Bathrooms: 2
Year: 1974
Listing Brokerage: RealEstateOpens.com LLC
FEATURES
- Range
- Refrigerator
- Washer
- Dryer
- Microwave
- Dishwasher
DETAILS
Available: Quickly! Sold As-Is. Add your finishing touch. No Smoking Association. One of the largest units at Lexington Riverside. Total Square Footage 1665 + 96 Three Season Porch Area = 1761. Market Value for Dakota County $485,000 for 2025. Concrete walls and ceilings keep things quiet. Beautiful view of the Mississippi River from the Unit with the Minnesota River nearby. Great Sunsets from the Unit. You'll be ASTONISHED!!! Upper Garage Stall Slab #2 was leveled, striped, and flooring painted. Garages in 1101 Upper #2 and Lower #46 are County Certificated 1685887 Wood Burning Fireplace was fully inspected by the Association in 2025. Other Amenities: New Sport Court with a Basketball Hoop, Tennis, and Pickleball. Large Party Room; Library; Hobby Room; Heated Indoor Pool with Spa. A Game Room with Ping Pong, Pool and Foosball Tables. Two Equipped Exercise Areas and Sauna. South Facing Patio with 2nd Grills, Canopy, Tables and Chairs. Beautiful Association Lot with Pond Area, Walking Path, and Views of both Mississippi and Minnesota Rivers. A Paved Walking Path is located just below the Bluff. Association: Well System; Iron Filter; Soft Water and Reverse Osmosis Systems. Basic Comcast Service in Association Monthly Fee. 130 units with good Boards and Committees. Lower Garage entry height is higher than upper Garage. Location: convenient to all locations!
INTERIOR
Bedrooms: 2
Fin ft² / Living Area: 1665 ft²
Below Ground Living: N/A
Bathrooms: 2
Above Ground Living: 1665ft²
-
Basement Details: None,
Appliances Included:
-
- Range
- Refrigerator
- Washer
- Dryer
- Microwave
- Dishwasher
EXTERIOR
Air Conditioning: Central Air
Garage Spaces: 2
Construction Materials: N/A
Foundation Size: 1665ft²
Unit Amenities:
-
- Porch
- Washer/Dryer Hookup
- Exercise Room
- Hot Tub
- Sauna
- Panoramic View
- Cable
- Intercom System
- Main Floor Primary Bedroom
- Primary Bedroom Walk-In Closet
Heating System:
-
- Forced Air
- Boiler
ROOMS
| Main | Size | ft² |
|---|---|---|
| Living Room | 22 x 15 | 484 ft² |
| Dining Room | 13 x 10 | 169 ft² |
| Kitchen | 12 x 12 | 144 ft² |
| Den | 14 x 9 | 196 ft² |
| Three Season Porch | 16 x 6 | 256 ft² |
| Foyer | 11 x 6 | 121 ft² |
| Bedroom 1 | 17.6 x 12 | 308 ft² |
| Bedroom 2 | 12 x 11 | 144 ft² |
| Walk In Closet | 6 x 6 | 36 ft² |
LOT
Acres: N/A
Lot Size Dim.: Common
Longitude: 44.897
Latitude: -93.1465
Zoning: Residential-Single Family
FINANCIAL & TAXES
Tax year: 2025
Tax annual amount: $4,162
MISCELLANEOUS
Fuel System: N/A
Sewer System: City Sewer/Connected
Water System: Well
ADDITIONAL INFORMATION
MLS#: NST7779197
Listing Brokerage: RealEstateOpens.com LLC

ID: 3945876
Published: July 30, 2025
Last Update: July 30, 2025
Views: 6






