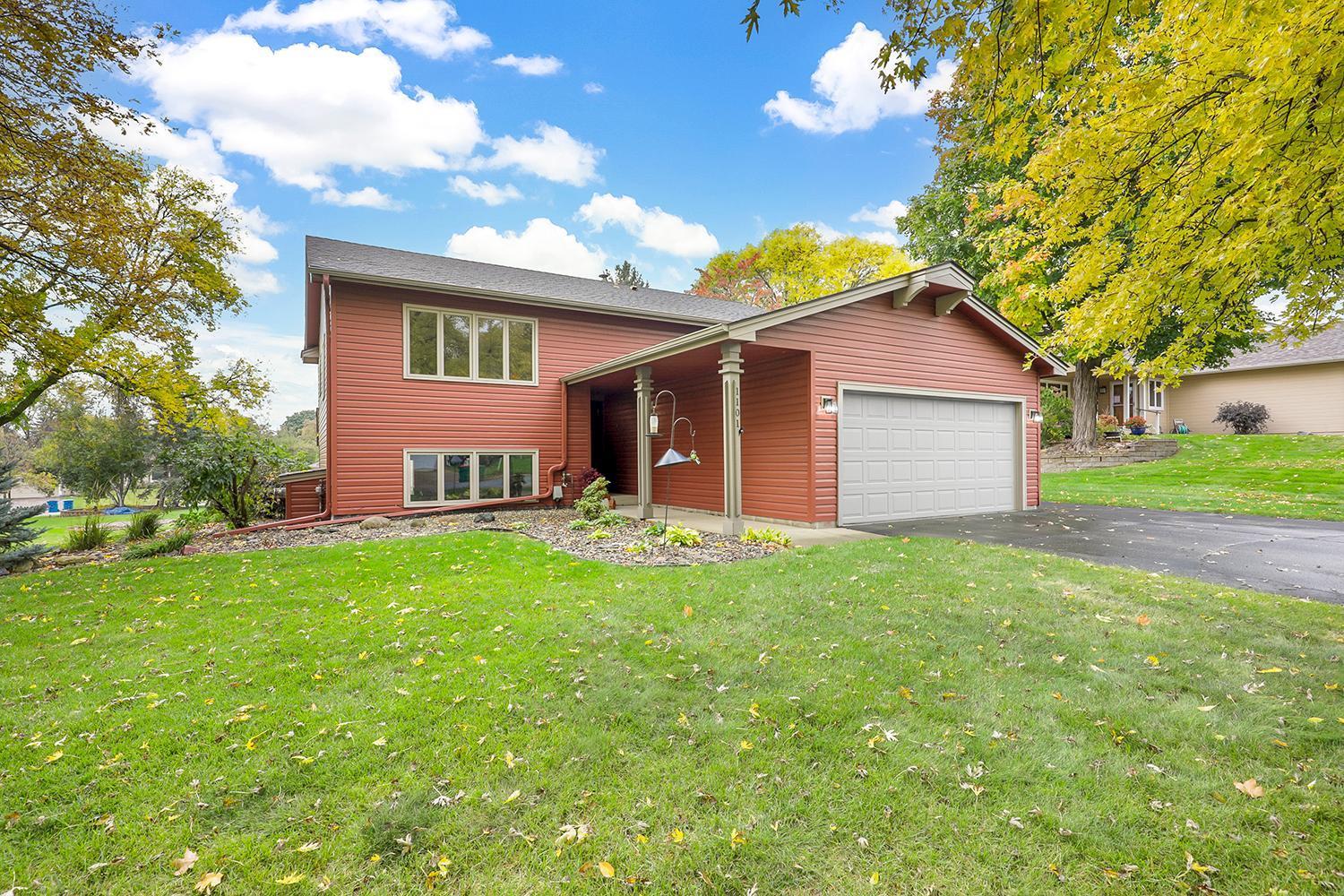1101 LAVON LANE
1101 Lavon Lane, Burnsville, 55306, MN
-
Price: $425,000
-
Status type: For Sale
-
City: Burnsville
-
Neighborhood: Southwind
Bedrooms: 4
Property Size :2132
-
Listing Agent: NST16483,NST98755
-
Property type : Single Family Residence
-
Zip code: 55306
-
Street: 1101 Lavon Lane
-
Street: 1101 Lavon Lane
Bathrooms: 3
Year: 1985
Listing Brokerage: Edina Realty, Inc.
FEATURES
- Range
- Refrigerator
- Washer
- Dryer
- Microwave
- Dishwasher
- Water Softener Owned
- Disposal
- Gas Water Heater
- Stainless Steel Appliances
DETAILS
Welcome to this beautifully maintained home perfectly situated on a spacious corner lot within the sought-after District 196 school district. Pride of ownership shines throughout! The large, flat backyard features lush landscaping and a charming screened gazebo, ideal for relaxing summer evenings or convenient extra storage. Inside, the main level offers a bright and inviting living area, a kitchen with a picture window over the sink, tile backsplash, and a sliding door leading out to the deck, perfect for grilling or morning coffee. The adjacent dining area provides flexibility for both formal and casual meals. You’ll also find two bedrooms on the main level, including a primary suite with a private ¾ bath. The updated full bath features a skylight that fills the space with natural light. The walkout lower level expands your living options with a freshly painted family room anchored by a cozy gas fireplace and a convenient wet bar, great for entertaining. Two additional bedrooms and another ¾ bath complete the lower level, providing ample space for guests, hobbies, or a home office. This home offers peace of mind with updated Anderson windows, steel siding, mechanicals, and solar panels that virtually eliminate electric bills while generating monthly returns. The roof is scheduled for replacement soon, ensuring years of worry-free living. Enjoy a prime location close to parks, trails, schools, and shopping, this home truly has it all. Don’t miss the opportunity to make it yours!
INTERIOR
Bedrooms: 4
Fin ft² / Living Area: 2132 ft²
Below Ground Living: 928ft²
Bathrooms: 3
Above Ground Living: 1204ft²
-
Basement Details: Block, Daylight/Lookout Windows, Finished, Full, Walkout,
Appliances Included:
-
- Range
- Refrigerator
- Washer
- Dryer
- Microwave
- Dishwasher
- Water Softener Owned
- Disposal
- Gas Water Heater
- Stainless Steel Appliances
EXTERIOR
Air Conditioning: Central Air
Garage Spaces: 2
Construction Materials: N/A
Foundation Size: 1048ft²
Unit Amenities:
-
- Patio
- Kitchen Window
- Deck
- Natural Woodwork
- Ceiling Fan(s)
- Local Area Network
- Washer/Dryer Hookup
- In-Ground Sprinkler
- Skylight
- Wet Bar
- Tile Floors
- Main Floor Primary Bedroom
Heating System:
-
- Forced Air
ROOMS
| Main | Size | ft² |
|---|---|---|
| Living Room | 20x19 | 400 ft² |
| Dining Room | 11x9 | 121 ft² |
| Kitchen | 13x10 | 169 ft² |
| Bedroom 1 | 14x10 | 196 ft² |
| Bedroom 2 | 10x9 | 100 ft² |
| Lower | Size | ft² |
|---|---|---|
| Family Room | 18x16 | 324 ft² |
| Bar/Wet Bar Room | 16x11 | 256 ft² |
| Bedroom 3 | 13x8 | 169 ft² |
| Bedroom 4 | 12x9 | 144 ft² |
LOT
Acres: N/A
Lot Size Dim.: 108x137x63x24x22x89
Longitude: 44.7312
Latitude: -93.2594
Zoning: Residential-Single Family
FINANCIAL & TAXES
Tax year: 2025
Tax annual amount: $4,444
MISCELLANEOUS
Fuel System: N/A
Sewer System: City Sewer/Connected
Water System: City Water/Connected
ADDITIONAL INFORMATION
MLS#: NST7800153
Listing Brokerage: Edina Realty, Inc.

ID: 4222085
Published: October 17, 2025
Last Update: October 17, 2025
Views: 2






