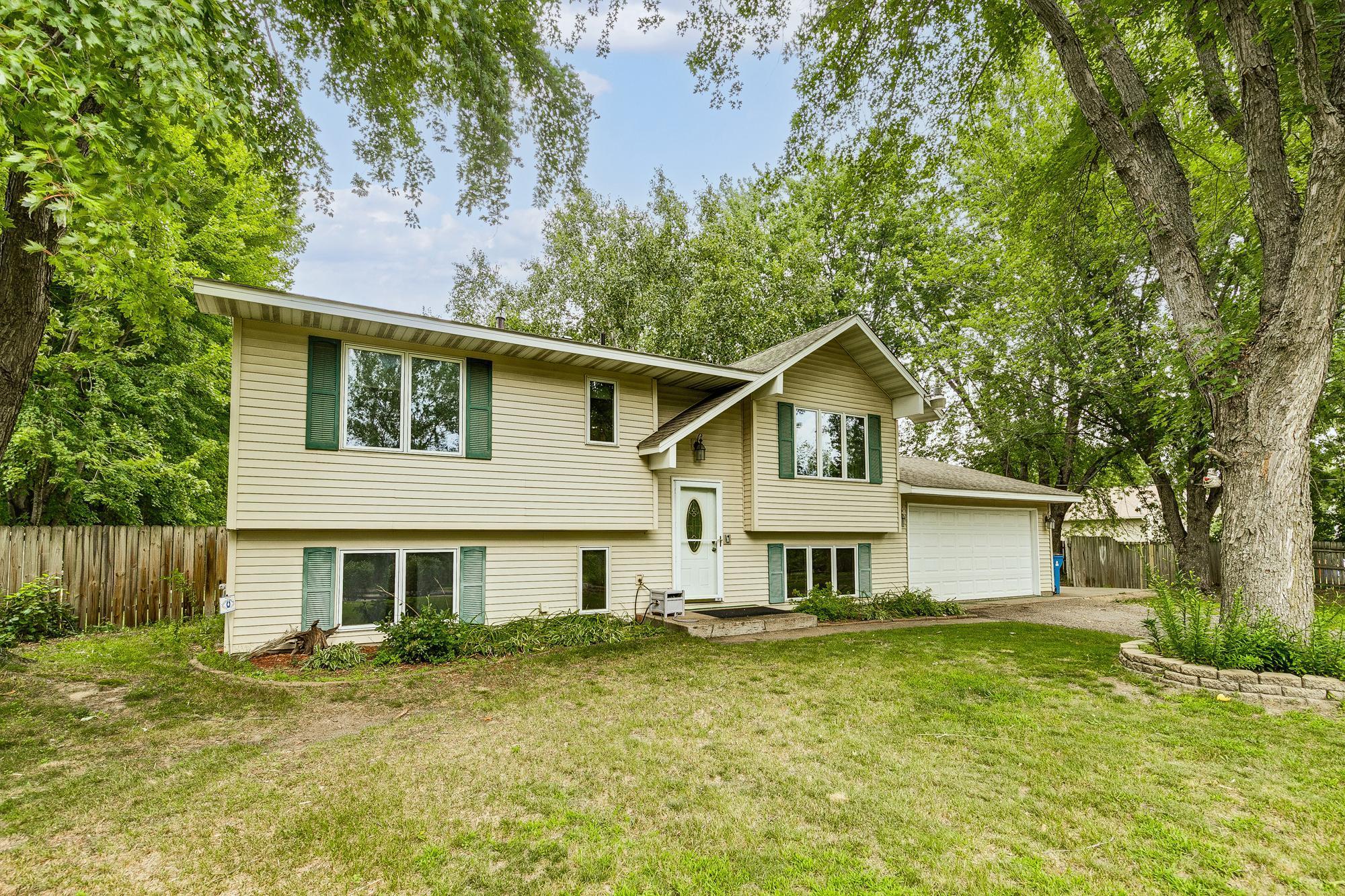1101 HOLLY DRIVE
1101 Holly Drive, Lino Lakes, 55038, MN
-
Price: $339,900
-
Status type: For Sale
-
City: Lino Lakes
-
Neighborhood: Gemini Estate
Bedrooms: 3
Property Size :1600
-
Listing Agent: NST21002,NST59288
-
Property type : Single Family Residence
-
Zip code: 55038
-
Street: 1101 Holly Drive
-
Street: 1101 Holly Drive
Bathrooms: 2
Year: 1979
Listing Brokerage: Metro Buyers Broker Inc
FEATURES
- Range
- Refrigerator
- Washer
- Dryer
- Microwave
- Dishwasher
- Disposal
- Gas Water Heater
DETAILS
Welcome Home to this classic split-entry starter home that is ready for you to make it your own! Main level features kitchen with informal dining area, sun room with walkout to deck and back yard. 2 Bedrooms on the main with full bath. Lower-level features family room, 1 bedroom and full bath. Entry from garage to lower level and to back yard patio & large partially fenced yard. Backyard is perfect for entertaining family & friends around the bonfire pit and awesome for kids and pets! Great area, close to schools, shopping and parks.
INTERIOR
Bedrooms: 3
Fin ft² / Living Area: 1600 ft²
Below Ground Living: 644ft²
Bathrooms: 2
Above Ground Living: 956ft²
-
Basement Details: Daylight/Lookout Windows, Finished, Full,
Appliances Included:
-
- Range
- Refrigerator
- Washer
- Dryer
- Microwave
- Dishwasher
- Disposal
- Gas Water Heater
EXTERIOR
Air Conditioning: Central Air
Garage Spaces: 2
Construction Materials: N/A
Foundation Size: 956ft²
Unit Amenities:
-
- Patio
- Kitchen Window
- Deck
- Sun Room
- Washer/Dryer Hookup
- Tile Floors
- Main Floor Primary Bedroom
Heating System:
-
- Forced Air
ROOMS
| Main | Size | ft² |
|---|---|---|
| Living Room | 15x11 | 225 ft² |
| Dining Room | 10x10 | 100 ft² |
| Kitchen | 10x10 | 100 ft² |
| Bedroom 1 | 13x12 | 169 ft² |
| Bedroom 2 | 13x11 | 169 ft² |
| Sun Room | 8x8 | 64 ft² |
| Lower | Size | ft² |
|---|---|---|
| Family Room | 19x11 | 361 ft² |
| Bedroom 3 | 12x10 | 144 ft² |
LOT
Acres: N/A
Lot Size Dim.: 118x200
Longitude: 45.1388
Latitude: -93.0859
Zoning: Residential-Single Family
FINANCIAL & TAXES
Tax year: 2025
Tax annual amount: $3,602
MISCELLANEOUS
Fuel System: N/A
Sewer System: City Sewer/Connected
Water System: City Water/Connected
ADDITIONAL INFORMATION
MLS#: NST7787211
Listing Brokerage: Metro Buyers Broker Inc

ID: 4006632
Published: August 15, 2025
Last Update: August 15, 2025
Views: 1






