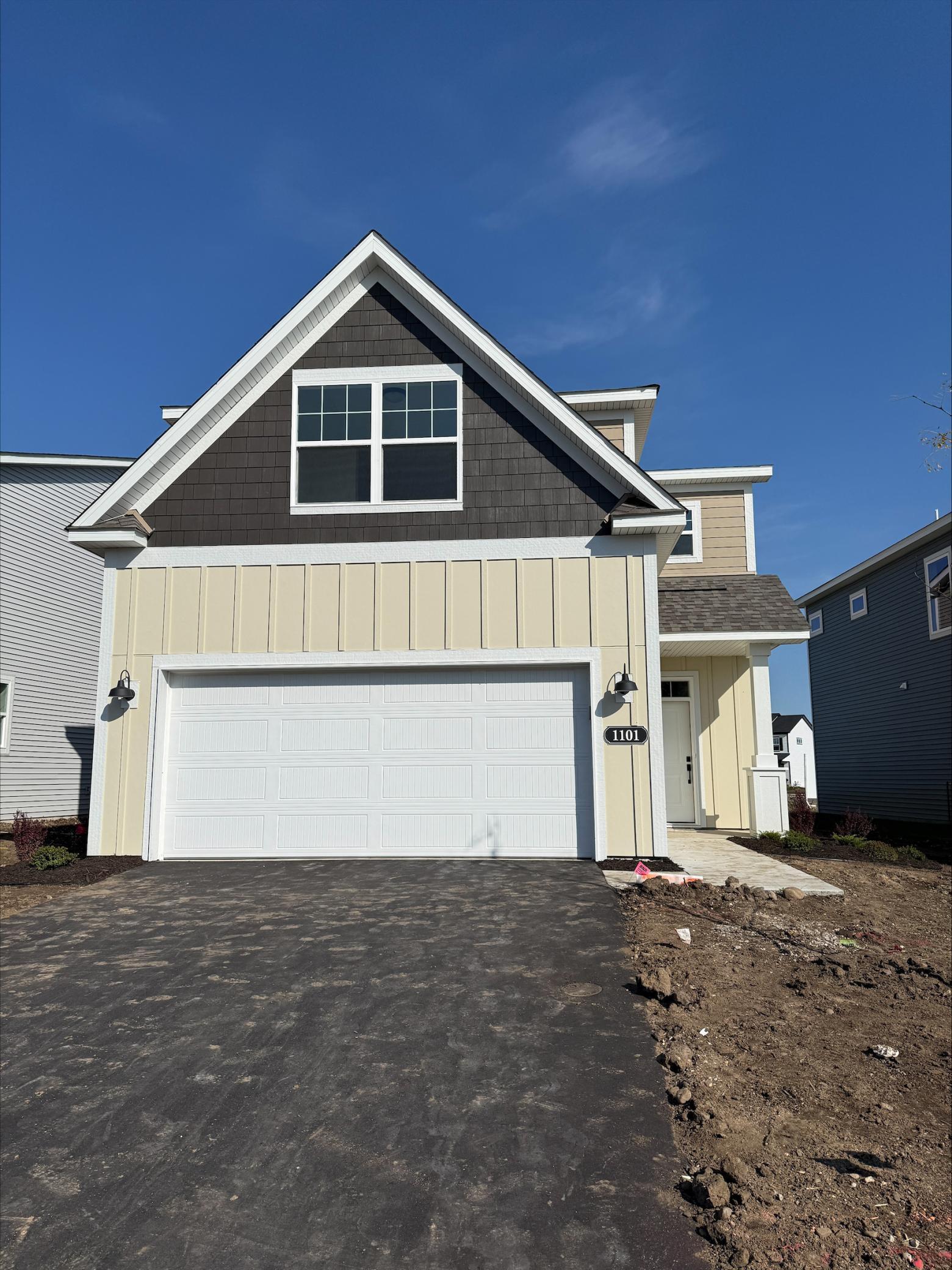1101 ANNACOTTE LANE
1101 Annacotte Lane, Rosemount, 55068, MN
-
Price: $455,000
-
Status type: For Sale
-
City: Rosemount
-
Neighborhood: Amber Fields/Annagaire
Bedrooms: 3
Property Size :2044
-
Listing Agent: NST13437,NST106042
-
Property type : Single Family Residence
-
Zip code: 55068
-
Street: 1101 Annacotte Lane
-
Street: 1101 Annacotte Lane
Bathrooms: 3
Year: 2025
Listing Brokerage: Hans Hagen Homes, Inc.
FEATURES
- Range
- Refrigerator
- Microwave
- Dishwasher
- Disposal
- Air-To-Air Exchanger
- Gas Water Heater
- ENERGY STAR Qualified Appliances
- Stainless Steel Appliances
DETAILS
Ready now! Welcome to the Everett floorplan! This home features an open concept main level and 3 bedrooms plus a loft upstairs. With just over 2,000 square feet, this single family home is great for entertaining, or for quiet nights in. Enjoy the patio and yard in the summer, and the sitting room in the primary bedroom for morning coffee in the colder months! Your new home awaits!
INTERIOR
Bedrooms: 3
Fin ft² / Living Area: 2044 ft²
Below Ground Living: N/A
Bathrooms: 3
Above Ground Living: 2044ft²
-
Basement Details: None,
Appliances Included:
-
- Range
- Refrigerator
- Microwave
- Dishwasher
- Disposal
- Air-To-Air Exchanger
- Gas Water Heater
- ENERGY STAR Qualified Appliances
- Stainless Steel Appliances
EXTERIOR
Air Conditioning: Central Air
Garage Spaces: 2
Construction Materials: N/A
Foundation Size: 824ft²
Unit Amenities:
-
- Patio
- Walk-In Closet
- Washer/Dryer Hookup
- In-Ground Sprinkler
- Kitchen Center Island
- Primary Bedroom Walk-In Closet
Heating System:
-
- Forced Air
ROOMS
| Main | Size | ft² |
|---|---|---|
| Family Room | 14 x 18 | 196 ft² |
| Dining Room | 10 x 14 | 100 ft² |
| Kitchen | 13 x 12 | 169 ft² |
| Upper | Size | ft² |
|---|---|---|
| Bedroom 1 | 14 x 14 | 196 ft² |
| Bedroom 2 | 10 x 12 | 100 ft² |
| Bedroom 3 | 11 x 12 | 121 ft² |
| Loft | 12 x 17 | 144 ft² |
| Laundry | 6 x 9 | 36 ft² |
| Sitting Room | 9 x 6'6" | 58.5 ft² |
LOT
Acres: N/A
Lot Size Dim.: 48x 130x 37 x130
Longitude: 44.7291
Latitude: -93.0872
Zoning: Residential-Single Family
FINANCIAL & TAXES
Tax year: 2025
Tax annual amount: $124
MISCELLANEOUS
Fuel System: N/A
Sewer System: City Sewer/Connected
Water System: City Water/Connected
ADDITIONAL INFORMATION
MLS#: NST7817503
Listing Brokerage: Hans Hagen Homes, Inc.

ID: 4236745
Published: October 23, 2025
Last Update: October 23, 2025
Views: 1






